7019 Feather Hill Street, North Las Vegas, NV 89086
Local realty services provided by:Better Homes and Gardens Real Estate Universal
Listed by: loralee a. woodloralee.wood@cbvegas.com
Office: coldwell banker premier
MLS#:2732613
Source:GLVAR
Price summary
- Price:$479,900
- Price per sq. ft.:$228.2
- Monthly HOA dues:$44
About this home
MOVE in ready! Welcome home to this impeccably maintained & beautifully designed 2-story located in the Alder Vista community! Shows like a model w/every detail thoughtfully curated w/high-end finishes. Built in 2022 by American West, 3-BD, 3-bath home offers 2,103 sq. ft. of well-planned living space. Great room w/tile flooring flows seamlessly into dining area & stunning kitchen featuring custom cabinets, quartz counters, SS appls + spacious walk-in pantry—ideal for great organization. Upstairs has a relaxing primary suite w/ceiling fan, walk-in closet & ensuite bath w/dual sinks & oversized walk-in shower. Loft for playing & a large laundry room w/washer & dryer included. Step outside to a deep, beautifully designed yard w/synthetic turf, covered patio w/lighting & plenty of space for entertaining, plus unobstructed mountain views. Alder Vista features a community park & easy access to shopping, restaurants, freeways, the VA hospital & Nellis AFB—comfort, style & convenience await!
Contact an agent
Home facts
- Year built:2022
- Listing ID #:2732613
- Added:99 day(s) ago
- Updated:February 10, 2026 at 11:59 AM
Rooms and interior
- Bedrooms:3
- Total bathrooms:3
- Full bathrooms:2
- Half bathrooms:1
- Living area:2,103 sq. ft.
Heating and cooling
- Cooling:Central Air, Electric, High Effciency
- Heating:Central, Gas, High Efficiency
Structure and exterior
- Roof:Pitched, Tile
- Year built:2022
- Building area:2,103 sq. ft.
- Lot area:0.12 Acres
Schools
- High school:Legacy
- Middle school:Cram Brian & Teri
- Elementary school:Hayden, Don E.,Hayden, Don E.
Utilities
- Water:Public
Finances and disclosures
- Price:$479,900
- Price per sq. ft.:$228.2
- Tax amount:$4,807
New listings near 7019 Feather Hill Street
- New
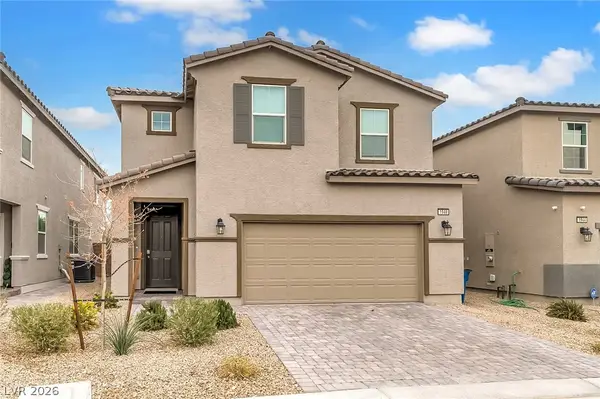 $485,000Active3 beds 3 baths2,042 sq. ft.
$485,000Active3 beds 3 baths2,042 sq. ft.1948 Nitida Street, Las Vegas, NV 89106
MLS# 2756046Listed by: AGENTS OF LAS VEGAS - New
 $374,000Active3 beds 3 baths1,684 sq. ft.
$374,000Active3 beds 3 baths1,684 sq. ft.2670 Mango Light Avenue, North Las Vegas, NV 89086
MLS# 2755295Listed by: RENAISSANCE REALTY INC - New
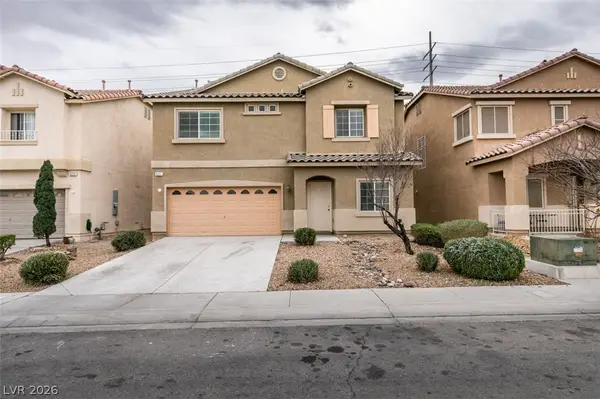 $410,000Active3 beds 3 baths2,344 sq. ft.
$410,000Active3 beds 3 baths2,344 sq. ft.621 Iron Stirrup Avenue, North Las Vegas, NV 89081
MLS# 2756189Listed by: KELLER WILLIAMS VIP - New
 $467,000Active4 beds 3 baths2,270 sq. ft.
$467,000Active4 beds 3 baths2,270 sq. ft.1213 Crystal Grotto Avenue, North Las Vegas, NV 89081
MLS# 2755658Listed by: SIMPLY VEGAS - New
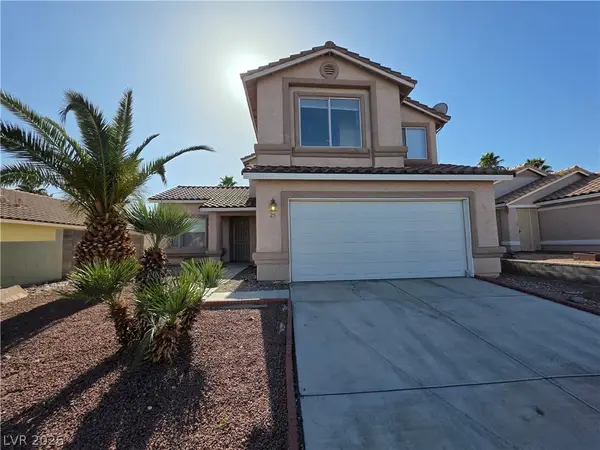 $489,900Active4 beds 3 baths1,888 sq. ft.
$489,900Active4 beds 3 baths1,888 sq. ft.25 Newburg Avenue, North Las Vegas, NV 89032
MLS# 2755936Listed by: INNOVATIVE REAL ESTATE STRATEG - New
 $540,000Active5 beds 3 baths2,950 sq. ft.
$540,000Active5 beds 3 baths2,950 sq. ft.4447 Creekside Cavern Avenue, North Las Vegas, NV 89084
MLS# 2755043Listed by: MAGENTA - New
 $365,000Active3 beds 3 baths1,792 sq. ft.
$365,000Active3 beds 3 baths1,792 sq. ft.4278 Lunar Lullaby Avenue, Las Vegas, NV 89110
MLS# 2755823Listed by: TB REALTY LAS VEGAS LLC - New
 $379,900Active3 beds 2 baths1,152 sq. ft.
$379,900Active3 beds 2 baths1,152 sq. ft.1929 Grand Prairie Avenue, North Las Vegas, NV 89032
MLS# 2755585Listed by: UNITED REALTY GROUP - New
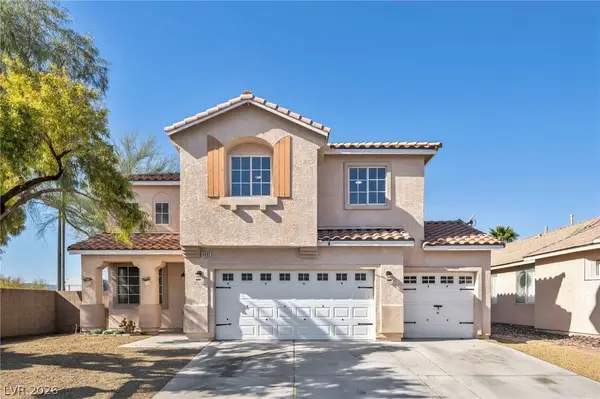 $534,900Active4 beds 3 baths2,665 sq. ft.
$534,900Active4 beds 3 baths2,665 sq. ft.4605 Sergeant Court, North Las Vegas, NV 89031
MLS# 2755820Listed by: LPT REALTY LLC - Open Sat, 11am to 2pmNew
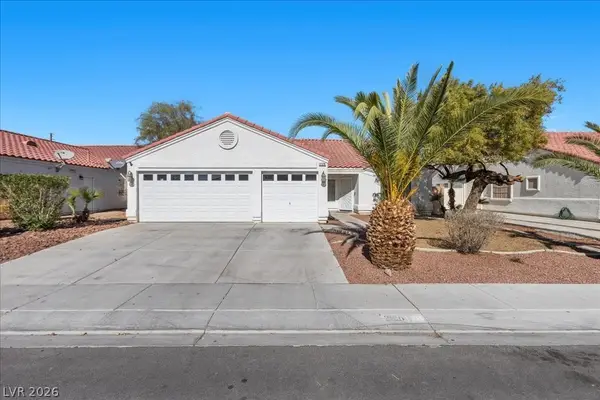 $425,000Active3 beds 2 baths1,822 sq. ft.
$425,000Active3 beds 2 baths1,822 sq. ft.2120 Meadow Green Avenue, North Las Vegas, NV 89031
MLS# 2755204Listed by: REAL BROKER LLC

