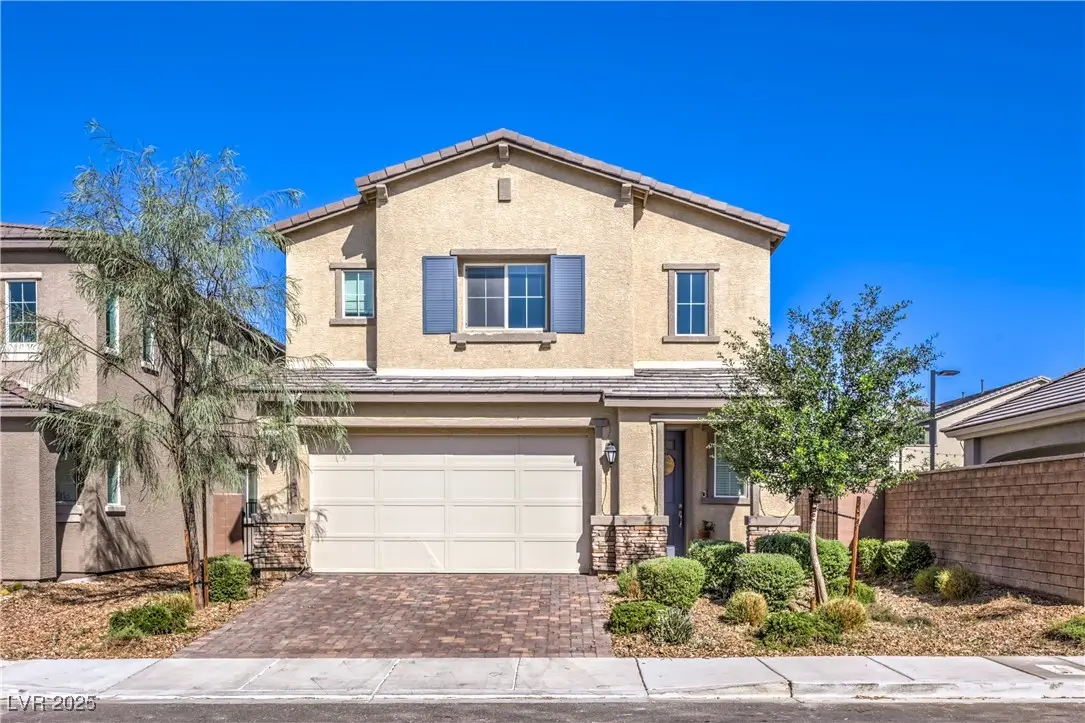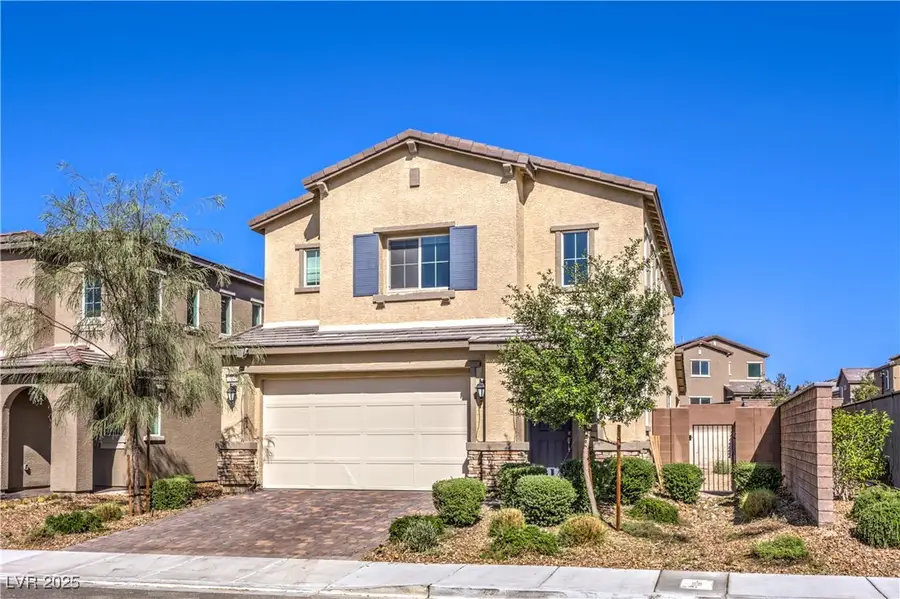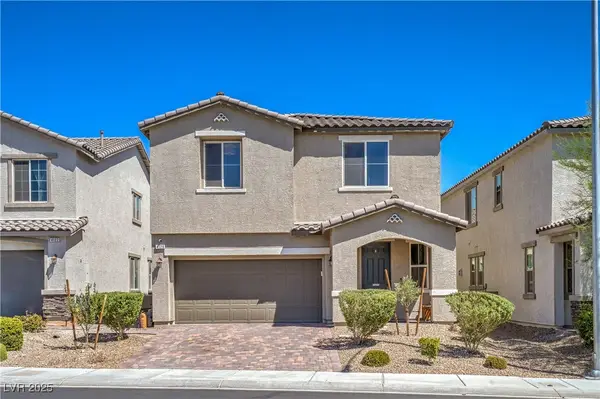7045 Judith River Street, North Las Vegas, NV 89084
Local realty services provided by:Better Homes and Gardens Real Estate Universal



Listed by:daniel mumm(702) 758-6390
Office:huntington & ellis, a real est
MLS#:2688696
Source:GLVAR
Price summary
- Price:$445,000
- Price per sq. ft.:$203.48
- Monthly HOA dues:$54
About this home
** ASSUMABLE FHA LOAN @ 3.99% ** LOW DOWN PAYMENT ** Contact L/A for info * Stunning 2-story home in the desirable gated community of Stone Creek at Tule Springs. Boasting driveway pavers and great curb appeal, this home offers the perfect blend of style & comfort. Step inside to discover a spacious open-concept floor plan featuring stunning tile floors throughout high-traffic areas on the main level. The gourmet kitchen features stainless steel appliances, Quartz counters, pantry, beautiful cabinetry. The first floor also offers a guest bedroom with a full bathroom. Upstairs, the primary suite is joined by two additional secondary bedrooms & a convenient upstairs laundry room. Enjoy outdoor living with a cv patio, perfect for relaxing or entertaining. Lots of space between you and your back neighbor! The home has solar panels that will transfer at close/buyer to assume the loan. This community provides a community pool, parks and jogging/walking paths! Buyer to assume solar.
Contact an agent
Home facts
- Year built:2021
- Listing Id #:2688696
- Added:72 day(s) ago
- Updated:July 10, 2025 at 06:18 PM
Rooms and interior
- Bedrooms:4
- Total bathrooms:3
- Full bathrooms:3
- Living area:2,187 sq. ft.
Heating and cooling
- Cooling:Central Air, Electric
- Heating:Central, Gas
Structure and exterior
- Roof:Tile
- Year built:2021
- Building area:2,187 sq. ft.
- Lot area:0.15 Acres
Schools
- High school:Legacy
- Middle school:Cram Brian & Teri
- Elementary school:Duncan, Ruby,Duncan, Ruby
Utilities
- Water:Public
Finances and disclosures
- Price:$445,000
- Price per sq. ft.:$203.48
- Tax amount:$5,156
New listings near 7045 Judith River Street
- New
 $430,000Active4 beds 3 baths1,878 sq. ft.
$430,000Active4 beds 3 baths1,878 sq. ft.5228 Giallo Vista Court, North Las Vegas, NV 89031
MLS# 2709107Listed by: EXP REALTY - New
 $409,990Active4 beds 2 baths1,581 sq. ft.
$409,990Active4 beds 2 baths1,581 sq. ft.3720 Coleman Street, North Las Vegas, NV 89032
MLS# 2710149Listed by: ROTHWELL GORNT COMPANIES - New
 $620,000Active4 beds 3 baths2,485 sq. ft.
$620,000Active4 beds 3 baths2,485 sq. ft.7168 Port Stephens Street, North Las Vegas, NV 89084
MLS# 2709081Listed by: REDFIN - New
 $579,000Active3 beds 4 baths3,381 sq. ft.
$579,000Active3 beds 4 baths3,381 sq. ft.8204 Silver Vine Street, North Las Vegas, NV 89085
MLS# 2709413Listed by: BHHS NEVADA PROPERTIES - New
 $415,000Active2 beds 2 baths1,570 sq. ft.
$415,000Active2 beds 2 baths1,570 sq. ft.7567 Wingspread Street, North Las Vegas, NV 89084
MLS# 2709762Listed by: SPHERE REAL ESTATE - New
 $515,000Active4 beds 3 baths2,216 sq. ft.
$515,000Active4 beds 3 baths2,216 sq. ft.1531 Camarillo Drive, North Las Vegas, NV 89031
MLS# 2710114Listed by: REAL BROKER LLC - New
 $489,999Active4 beds 2 baths2,086 sq. ft.
$489,999Active4 beds 2 baths2,086 sq. ft.3509 Red Fire Avenue, North Las Vegas, NV 89031
MLS# 2708479Listed by: WARDLEY REAL ESTATE - New
 $429,999Active4 beds 3 baths2,128 sq. ft.
$429,999Active4 beds 3 baths2,128 sq. ft.1321 Evans Canyon Street, North Las Vegas, NV 89031
MLS# 2710096Listed by: 24 KARAT REALTY - New
 $317,000Active4 beds 2 baths960 sq. ft.
$317,000Active4 beds 2 baths960 sq. ft.2725 Holmes Street, North Las Vegas, NV 89030
MLS# 2710093Listed by: EXCELLENCE FINE LIVING REALTY - New
 $475,000Active4 beds 3 baths2,593 sq. ft.
$475,000Active4 beds 3 baths2,593 sq. ft.4126 Enchanting Sky Avenue, North Las Vegas, NV 89081
MLS# 2709930Listed by: HUNTINGTON & ELLIS, A REAL EST
