7054 Pink Flamingos Place, North Las Vegas, NV 89084
Local realty services provided by:Better Homes and Gardens Real Estate Universal
7054 Pink Flamingos Place,North las Vegas, NV 89084
$595,000
- 5 Beds
- 3 Baths
- 2,799 sq. ft.
- Single family
- Active
Listed by: fredrick al s. mccaw702-930-8408
Office: redfin
MLS#:2732568
Source:GLVAR
Price summary
- Price:$595,000
- Price per sq. ft.:$212.58
- Monthly HOA dues:$51
About this home
Experience Luxury Living in Aliante! Step into this beautiful and spacious home where elegance meets everyday comfort. The grand foyer opens to formal living and dining areas that set a warm, inviting tone. The gourmet kitchen features all new stainless steel appliances, granite countertops, rich cabinetry, and a convenient pantry. Enjoy time with family in the separate living room or gather upstairs in the large loft that can double as a home office or game room. The primary suite offers a sitting area with balcony access, dual closets, dual vanities, and a relaxing garden tub. The home has all new flooring and carpet throughout, new backyard irrigation lines with a timer, and a Vivint smart alarm system for added peace of mind. Additional highlights include upgraded blinds, tile accents, and a split three-car garage. This move-in ready home blends comfort, style, and thoughtful upgrades; schedule your tour today!
Contact an agent
Home facts
- Year built:2006
- Listing ID #:2732568
- Added:97 day(s) ago
- Updated:February 10, 2026 at 11:59 AM
Rooms and interior
- Bedrooms:5
- Total bathrooms:3
- Full bathrooms:2
- Half bathrooms:1
- Living area:2,799 sq. ft.
Heating and cooling
- Cooling:Central Air, Electric
- Heating:Central, Gas
Structure and exterior
- Roof:Tile
- Year built:2006
- Building area:2,799 sq. ft.
- Lot area:0.15 Acres
Schools
- High school:Shadow Ridge
- Middle school:Saville Anthony
- Elementary school:Triggs, Vincent,Triggs, Vincent
Utilities
- Water:Public
Finances and disclosures
- Price:$595,000
- Price per sq. ft.:$212.58
- Tax amount:$2,859
New listings near 7054 Pink Flamingos Place
- New
 $540,000Active5 beds 3 baths2,950 sq. ft.
$540,000Active5 beds 3 baths2,950 sq. ft.4447 Creekside Cavern Avenue, North Las Vegas, NV 89084
MLS# 2755043Listed by: MAGENTA - New
 $365,000Active3 beds 3 baths1,792 sq. ft.
$365,000Active3 beds 3 baths1,792 sq. ft.4278 Lunar Lullaby Avenue, Las Vegas, NV 89110
MLS# 2755823Listed by: TB REALTY LAS VEGAS LLC - New
 $379,900Active3 beds 2 baths1,152 sq. ft.
$379,900Active3 beds 2 baths1,152 sq. ft.1929 Grand Prairie Avenue, North Las Vegas, NV 89032
MLS# 2755585Listed by: UNITED REALTY GROUP - New
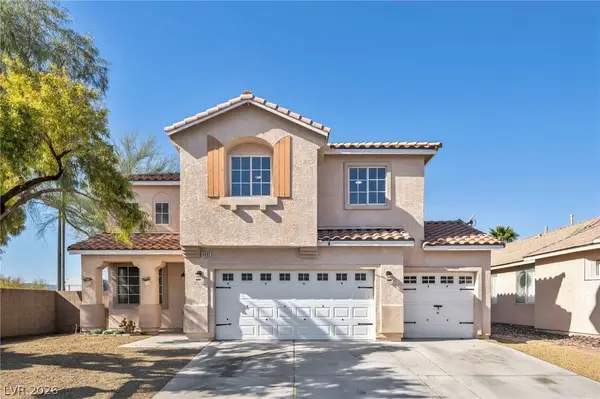 $534,900Active4 beds 3 baths2,665 sq. ft.
$534,900Active4 beds 3 baths2,665 sq. ft.4605 Sergeant Court, North Las Vegas, NV 89031
MLS# 2755820Listed by: LPT REALTY LLC - Open Sat, 11am to 2pmNew
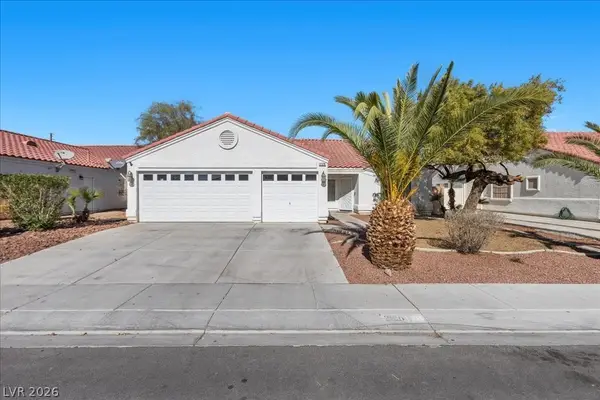 $425,000Active3 beds 2 baths1,822 sq. ft.
$425,000Active3 beds 2 baths1,822 sq. ft.2120 Meadow Green Avenue, North Las Vegas, NV 89031
MLS# 2755204Listed by: REAL BROKER LLC - New
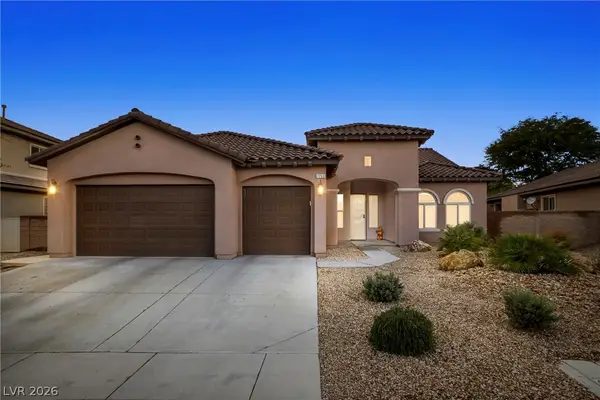 $675,000Active3 beds 3 baths2,610 sq. ft.
$675,000Active3 beds 3 baths2,610 sq. ft.7263 Pinfeather Way, North Las Vegas, NV 89084
MLS# 2755640Listed by: REAL BROKER LLC - New
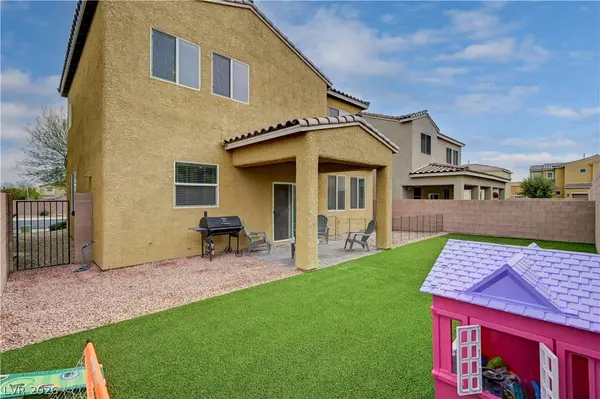 $410,000Active3 beds 3 baths1,766 sq. ft.
$410,000Active3 beds 3 baths1,766 sq. ft.5709 Rain Garden Court, North Las Vegas, NV 89031
MLS# 2755124Listed by: NEW DOOR RESIDENTIAL - New
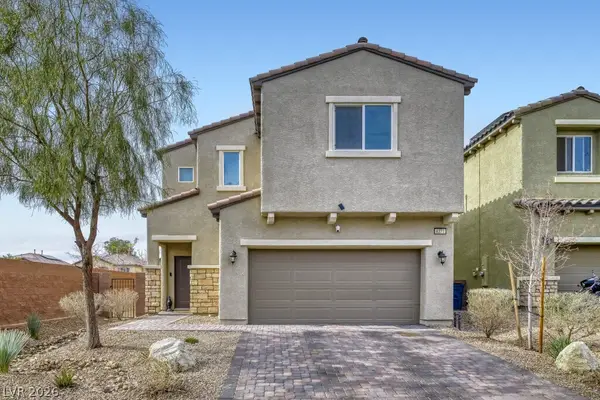 $475,000Active4 beds 3 baths2,607 sq. ft.
$475,000Active4 beds 3 baths2,607 sq. ft.6371 Ashland Crest Street, Las Vegas, NV 89115
MLS# 2755714Listed by: REALTY ONE GROUP, INC - New
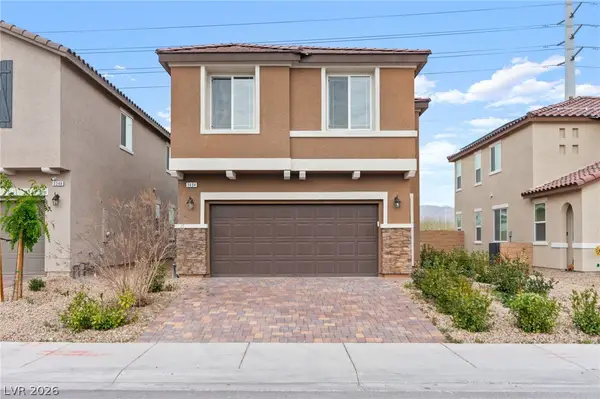 $439,000Active3 beds 3 baths1,795 sq. ft.
$439,000Active3 beds 3 baths1,795 sq. ft.3404 Castlefields Drive, North Las Vegas, NV 89081
MLS# 2755722Listed by: HUNTINGTON & ELLIS, A REAL EST - New
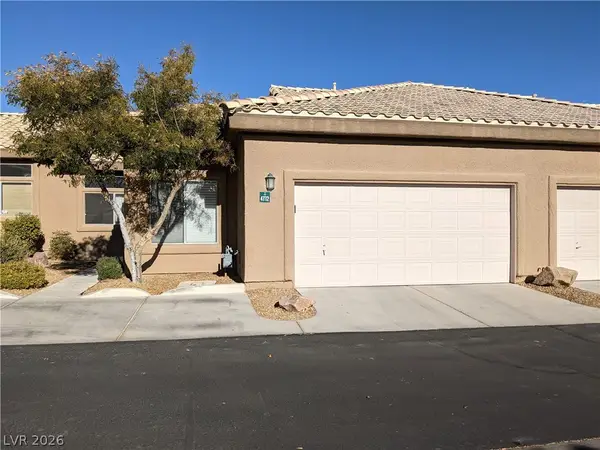 $334,900Active2 beds 2 baths1,323 sq. ft.
$334,900Active2 beds 2 baths1,323 sq. ft.4772 Wild Draw Drive, North Las Vegas, NV 89031
MLS# 2754867Listed by: SIGNATURE REAL ESTATE GROUP

