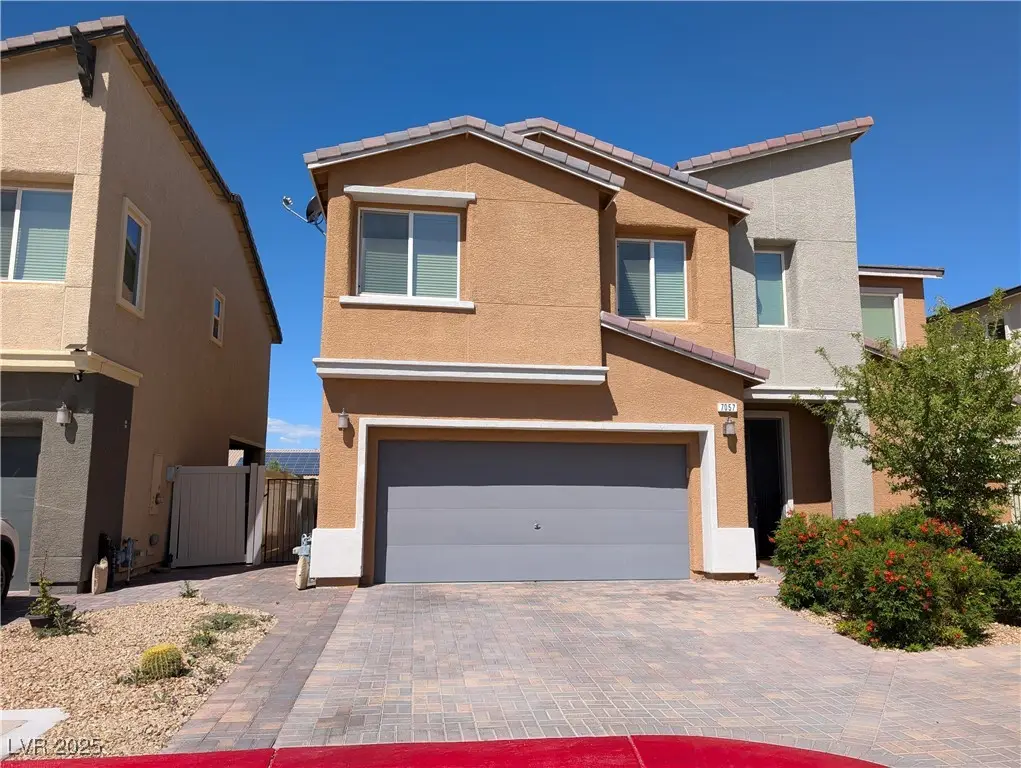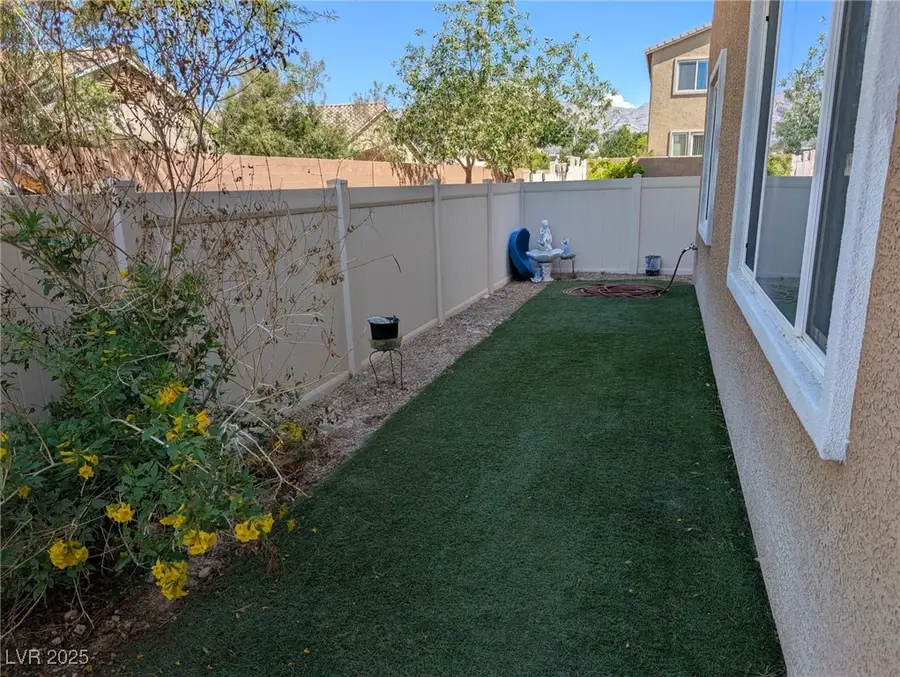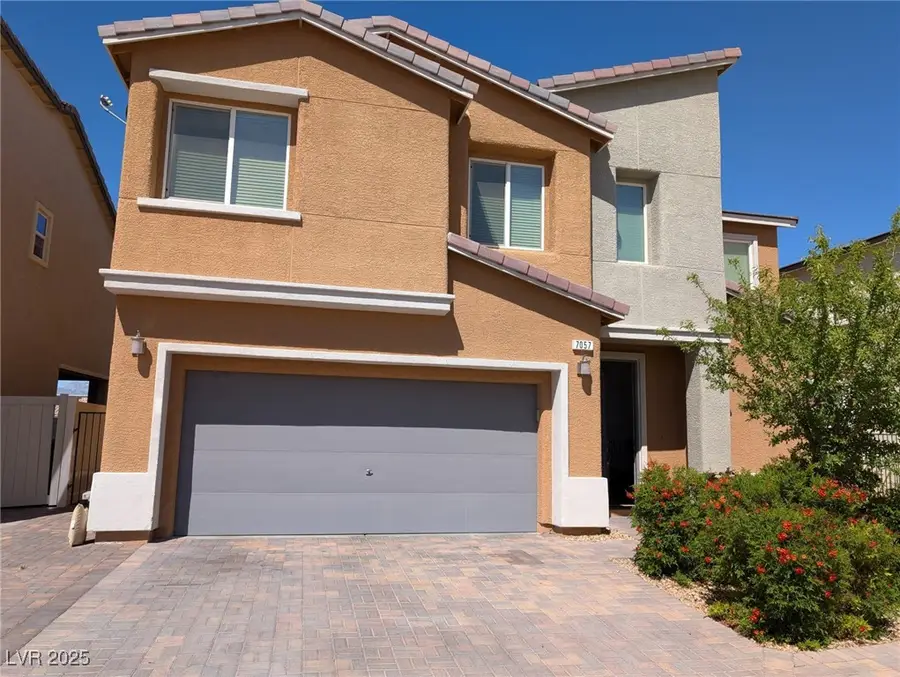7057 Millers Run Street, North Las Vegas, NV 89084
Local realty services provided by:Better Homes and Gardens Real Estate Universal



Listed by:jared a. english888-881-4118
Office:congress realty
MLS#:2677571
Source:GLVAR
Price summary
- Price:$438,000
- Price per sq. ft.:$213.35
- Monthly HOA dues:$75
About this home
This gorgeous house sits in a gated community and huge tiles. When you open the door you see a beautiful staircase. It opens up to an open floor plan that includes open windows of light throughout the bottom floor. The kitchen has stainless steel appliances, with plenty of specialty oversized cabinets. A total of 25 in the kitchen alone. Kitchen has granite countertops, including a sizable large island. A spacious
den leads to huge sliding doors to the back yard that has artificial grass. There is one bathroom downstairs next to closet space. There is also a huge pantry. Upstairs is a nice loft with big open windows. 3 bedrooms including a Primary Suite with its own bathroom
that includes a sunken tub with shower, A huge walk-in closet and another separate closet. This house is in a nice private cul-de-sa. A park only 2 blocks away in the gated community with a swimming pool. shopping, easy to freeways, just blocks away. If you want to enjoy
comfort come enjoy with a booking.
Contact an agent
Home facts
- Year built:2014
- Listing Id #:2677571
- Added:111 day(s) ago
- Updated:July 14, 2025 at 03:15 PM
Rooms and interior
- Bedrooms:3
- Total bathrooms:3
- Full bathrooms:2
- Half bathrooms:1
- Living area:2,053 sq. ft.
Heating and cooling
- Cooling:Central Air, Electric
- Heating:Central, Electric, Gas
Structure and exterior
- Roof:Pitched, Tile
- Year built:2014
- Building area:2,053 sq. ft.
- Lot area:0.07 Acres
Schools
- High school:Legacy
- Middle school:Findlay Clifford O.
- Elementary school:Hayden, Don E.,Hayden, Don E.
Utilities
- Water:Public
Finances and disclosures
- Price:$438,000
- Price per sq. ft.:$213.35
- Tax amount:$3,926
New listings near 7057 Millers Run Street
- New
 $540,000Active4 beds 2 baths1,952 sq. ft.
$540,000Active4 beds 2 baths1,952 sq. ft.3036 Prairie Princess Avenue, North Las Vegas, NV 89081
MLS# 2702100Listed by: COLDWELL BANKER PREMIER - New
 $299,000Active2 beds 3 baths1,770 sq. ft.
$299,000Active2 beds 3 baths1,770 sq. ft.4830 Camino Hermoso, North Las Vegas, NV 89031
MLS# 2710259Listed by: EXP REALTY - New
 $410,000Active3 beds 2 baths1,581 sq. ft.
$410,000Active3 beds 2 baths1,581 sq. ft.1420 Indian Hedge Drive, North Las Vegas, NV 89032
MLS# 2709560Listed by: HUNTINGTON & ELLIS, A REAL EST - New
 $399,999Active4 beds 2 baths1,705 sq. ft.
$399,999Active4 beds 2 baths1,705 sq. ft.4526 Shannon Jean Court, North Las Vegas, NV 89081
MLS# 2710163Listed by: GALINDO GROUP REAL ESTATE - New
 $430,000Active4 beds 3 baths1,878 sq. ft.
$430,000Active4 beds 3 baths1,878 sq. ft.5228 Giallo Vista Court, North Las Vegas, NV 89031
MLS# 2709107Listed by: EXP REALTY - New
 $409,990Active4 beds 2 baths1,581 sq. ft.
$409,990Active4 beds 2 baths1,581 sq. ft.3720 Coleman Street, North Las Vegas, NV 89032
MLS# 2710149Listed by: ROTHWELL GORNT COMPANIES - New
 $620,000Active4 beds 3 baths2,485 sq. ft.
$620,000Active4 beds 3 baths2,485 sq. ft.7168 Port Stephens Street, North Las Vegas, NV 89084
MLS# 2709081Listed by: REDFIN - New
 $579,000Active3 beds 4 baths3,381 sq. ft.
$579,000Active3 beds 4 baths3,381 sq. ft.8204 Silver Vine Street, North Las Vegas, NV 89085
MLS# 2709413Listed by: BHHS NEVADA PROPERTIES - New
 $415,000Active2 beds 2 baths1,570 sq. ft.
$415,000Active2 beds 2 baths1,570 sq. ft.7567 Wingspread Street, North Las Vegas, NV 89084
MLS# 2709762Listed by: SPHERE REAL ESTATE - New
 $515,000Active4 beds 3 baths2,216 sq. ft.
$515,000Active4 beds 3 baths2,216 sq. ft.1531 Camarillo Drive, North Las Vegas, NV 89031
MLS# 2710114Listed by: REAL BROKER LLC
