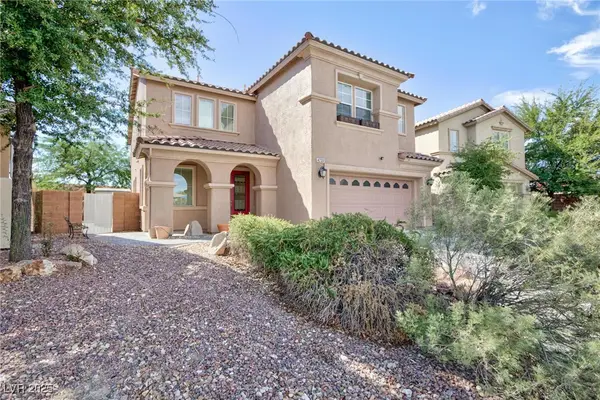7081 Misty Plateau Street, North Las Vegas, NV 89086
Local realty services provided by:Better Homes and Gardens Real Estate Universal
Listed by:veronica lopez(702) 831-1708
Office:life realty district
MLS#:2718482
Source:GLVAR
Price summary
- Price:$379,000
- Price per sq. ft.:$218.32
- Monthly HOA dues:$144
About this home
STUNNING 3-BEDROOM TOWNHOME ON A PRIME CORNER LOT WITH MOUNTAIN VIEWS! WELCOME TO THIS BEAUTIFULLY UPDATED TOWNHOME FEATURING A SPACIOUS OPEN FLOOR PLAN WITH 3 BEDROOMS AND 2.5 BATHROOMS. THE HEART OF THE HOME IS THE HIGHLY UPGRADED CUSTOM KITCHEN, COMPLETE WITH SLEEK, MODERN APPLIANCES—PERFECT FOR BOTH EVERYDAY COOKING AND ENTERTAINING GUESTS * NEW CARPET * TANKLESS WATER HEATER * REVERSE OSMOSIS * LARGE COVERED PATIO * FINISHED 2-CAR GARAGE FEATURES A DURABLE EPOXY FLOOR, COMBINING FUNCTIONALITY WITH A POLISHED LOOK. IDEAL CORNER LOT LOCATION OFFERING ENHANCED PRIVACY, A LARGE GRASSY AREA, AND STUNNING MOUNTAIN VIEWS. LOCATED IN A DESIRABLE COMMUNITY WITH EASY ACCESS TO PARKS AND SCENIC WALKING TRAILS, THIS HOME OFFERS THE PERFECT BLEND OF INDOOR LUXURY AND OUTDOOR LIFESTYLE. DON’T MISS THIS OPPORTUNITY IN TULE SPRINGS! *MOVE-IN READY*
Contact an agent
Home facts
- Year built:2020
- Listing ID #:2718482
- Added:1 day(s) ago
- Updated:September 15, 2025 at 02:43 AM
Rooms and interior
- Bedrooms:3
- Total bathrooms:3
- Full bathrooms:2
- Half bathrooms:1
- Living area:1,736 sq. ft.
Heating and cooling
- Cooling:Central Air, Electric
- Heating:Central, Gas
Structure and exterior
- Roof:Tile
- Year built:2020
- Building area:1,736 sq. ft.
- Lot area:0.05 Acres
Schools
- High school:Legacy
- Middle school:Cram Brian & Teri
- Elementary school:Duncan, Ruby,Hayden, Don E.
Utilities
- Water:Public
Finances and disclosures
- Price:$379,000
- Price per sq. ft.:$218.32
- Tax amount:$3,185
New listings near 7081 Misty Plateau Street
- New
 $433,900Active4 beds 3 baths1,989 sq. ft.
$433,900Active4 beds 3 baths1,989 sq. ft.7050 Fossil Rim Street, North Las Vegas, NV 89084
MLS# 2719403Listed by: UNITED REALTY GROUP - New
 $485,000Active4 beds 2 baths1,816 sq. ft.
$485,000Active4 beds 2 baths1,816 sq. ft.4513 Glossier Avenue, North Las Vegas, NV 89084
MLS# 2717057Listed by: THE BROKERAGE A RE FIRM - New
 $429,999Active3 beds 2 baths1,621 sq. ft.
$429,999Active3 beds 2 baths1,621 sq. ft.4336 Shannon Valley Avenue, North Las Vegas, NV 89031
MLS# 2718355Listed by: HUNTINGTON & ELLIS, A REAL EST - New
 $489,999Active4 beds 3 baths2,344 sq. ft.
$489,999Active4 beds 3 baths2,344 sq. ft.4537 Colonial Canyon Street, North Las Vegas, NV 89031
MLS# 2719398Listed by: GALINDO GROUP REAL ESTATE - New
 $449,000Active4 beds 2 baths2,212 sq. ft.
$449,000Active4 beds 2 baths2,212 sq. ft.324 Moonlight Glow Avenue, North Las Vegas, NV 89032
MLS# 2719385Listed by: COMPASS REALTY & MANAGEMENT - New
 $689,000Active4 beds 3 baths3,012 sq. ft.
$689,000Active4 beds 3 baths3,012 sq. ft.2608 Prospector Mine Avenue, North Las Vegas, NV 89031
MLS# 2719158Listed by: REALTY EXECUTIVES OF SNV - New
 $400,000Active3 beds 3 baths1,826 sq. ft.
$400,000Active3 beds 3 baths1,826 sq. ft.3228 Trinitero Street, North Las Vegas, NV 89032
MLS# 2719114Listed by: LAS VEGAS REALTY LLC - New
 $600,990Active5 beds 3 baths3,000 sq. ft.
$600,990Active5 beds 3 baths3,000 sq. ft.7604 Gage Falls Lane #22, North Las Vegas, NV 89084
MLS# 2719307Listed by: D R HORTON INC - New
 $529,000Active4 beds 3 baths2,974 sq. ft.
$529,000Active4 beds 3 baths2,974 sq. ft.4233 Buteo Lane, North Las Vegas, NV 89084
MLS# 2718144Listed by: SIMPLY VEGAS - New
 $382,990Active3 beds 3 baths1,600 sq. ft.
$382,990Active3 beds 3 baths1,600 sq. ft.7830 Celestial Sky Street #763, North Las Vegas, NV 89084
MLS# 2719252Listed by: D R HORTON INC
