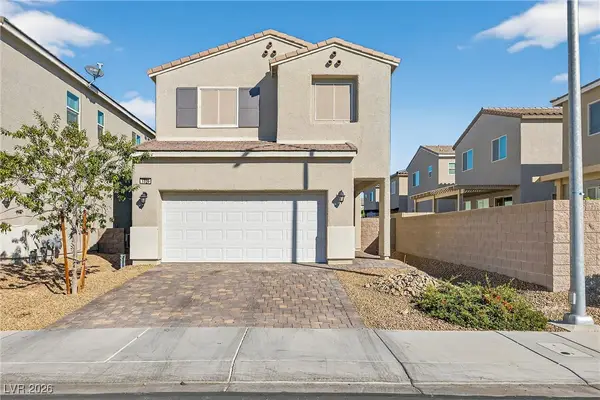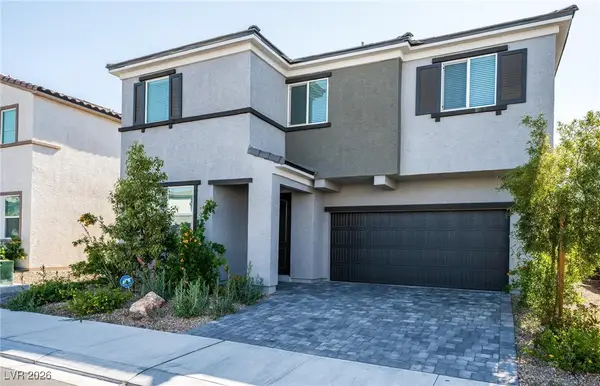7111 Stockton Dunes Street, North Las Vegas, NV 89084
Local realty services provided by:Better Homes and Gardens Real Estate Universal
Listed by: wesley t. weastinfo@thekleinteamnv.com
Office: exp realty
MLS#:2736588
Source:GLVAR
Price summary
- Price:$485,000
- Price per sq. ft.:$208.24
- Monthly HOA dues:$65
About this home
SMART. UPGRADED. READY. Like-new 2-story home designed for modern living and effortless style. The main level features upgraded tile flooring, two-tone paint, and upgraded trim, while the kitchen shines with quartz countertops, tile backsplash, stainless-steel sink with matte black faucet, and premier maple cabinets. Come upstairs and enjoy a spacious loft, 3 bedrooms, and upgraded carpet throughout. Additional highlights include a main-level den, tile-surrounded baths, extra windows, Mission-style stair rails, and a huge backyard with private patio—perfect for entertaining or creating your dream outdoor project. Located in the desirable neighborhood within Aliante, this home offers access to parks, paths, and local amenities. Modern upgrades, thoughtful design, and move-in ready—prepared for its next chapter.
Contact an agent
Home facts
- Year built:2023
- Listing ID #:2736588
- Added:51 day(s) ago
- Updated:December 24, 2025 at 11:59 AM
Rooms and interior
- Bedrooms:3
- Total bathrooms:3
- Full bathrooms:1
- Half bathrooms:1
- Living area:2,329 sq. ft.
Heating and cooling
- Cooling:Central Air, Electric
- Heating:Central, Gas
Structure and exterior
- Roof:Pitched, Tile
- Year built:2023
- Building area:2,329 sq. ft.
- Lot area:0.11 Acres
Schools
- High school:Legacy
- Middle school:Cram Brian & Teri
- Elementary school:Hayden, Don E.,Duncan, Ruby
Utilities
- Water:Public
Finances and disclosures
- Price:$485,000
- Price per sq. ft.:$208.24
- Tax amount:$3,611
New listings near 7111 Stockton Dunes Street
- New
 $395,000Active4 beds 2 baths1,508 sq. ft.
$395,000Active4 beds 2 baths1,508 sq. ft.2716 Salt Lake Street, North Las Vegas, NV 89030
MLS# 2748483Listed by: LOCAL REALTY - New
 $490,000Active5 beds 3 baths2,311 sq. ft.
$490,000Active5 beds 3 baths2,311 sq. ft.6659 Little Owl Place, North Las Vegas, NV 89084
MLS# 2747844Listed by: SELL FOR ONE REALTY - New
 $399,900Active2 beds 2 baths1,405 sq. ft.
$399,900Active2 beds 2 baths1,405 sq. ft.2379 Albury Avenue, North Las Vegas, NV 89086
MLS# 2748121Listed by: COMPASS REALTY & MANAGEMENT - New
 $420,000Active2 beds 2 baths1,908 sq. ft.
$420,000Active2 beds 2 baths1,908 sq. ft.7457 Widewing Drive, North Las Vegas, NV 89084
MLS# 2746915Listed by: EXECUTIVE REALTY SERVICES - New
 $439,999Active4 beds 3 baths2,129 sq. ft.
$439,999Active4 beds 3 baths2,129 sq. ft.1326 Cactus Bud Place, North Las Vegas, NV 89031
MLS# 2748165Listed by: JMG REAL ESTATE - New
 $650,000Active4 beds 3 baths2,747 sq. ft.
$650,000Active4 beds 3 baths2,747 sq. ft.6322 Antelope Creek Court, North Las Vegas, NV 89031
MLS# 2748322Listed by: REAL BROKER LLC - New
 $567,890Active5 beds 3 baths2,660 sq. ft.
$567,890Active5 beds 3 baths2,660 sq. ft.7713 Miller Falls Lane #Lot 103, North Las Vegas, NV 89084
MLS# 2748454Listed by: D R HORTON INC - New
 $515,000Active4 beds 3 baths2,371 sq. ft.
$515,000Active4 beds 3 baths2,371 sq. ft.5340 Chase Street, North Las Vegas, NV 89081
MLS# 2748328Listed by: SPHERE REAL ESTATE - New
 $350,000Active4 beds 3 baths1,778 sq. ft.
$350,000Active4 beds 3 baths1,778 sq. ft.3805 Thomas Patrick Avenue, North Las Vegas, NV 89032
MLS# 2747859Listed by: KELLER WILLIAMS VIP - New
 $487,500Active4 beds 3 baths2,329 sq. ft.
$487,500Active4 beds 3 baths2,329 sq. ft.6338 Selston Drive, North Las Vegas, NV 89081
MLS# 2748021Listed by: PREMIER REALTY GROUP
