7175 Steubling Glen Street, North Las Vegas, NV 89084
Local realty services provided by:Better Homes and Gardens Real Estate Universal
7175 Steubling Glen Street,North las Vegas, NV 89084
$415,000
- 3 Beds
- 3 Baths
- - sq. ft.
- Single family
- Sold
Listed by: loralee a. woodloralee.wood@cbvegas.com
Office: coldwell banker premier
MLS#:2733183
Source:GLVAR
Sorry, we are unable to map this address
Price summary
- Price:$415,000
- Monthly HOA dues:$78
About this home
Back on market, buyer couldn't get loan, clear inspection, appraisal came in over list price. Welcome to this beautifully upgraded 2-story Woodside home w/a functional layout w/3 bedrooms, 3 baths & 2,036 sq ft. The entry opens to a spacious great room accented by an custom bannister & decorator paint thru-out. Elegant staircase leading upstairs & for everyday living & entertaining. The kitchen features granite counters, SS appls, double ovens, custom espresso cabinets, pendant lights, bkfst bar & fridge. Downstairs bedroom w/full bath. Laundry room- 1st floor:W/D & softener incl. Upstairs: primary suite w/sitting area, ceiling fan & custom walk-in closet; ensuite highlights a spa-like walk-in shower w/glass surround & dual sinks. 2-car garage w/epoxy floors & storage racks. Nice-sized balcony & cvd patio w/pavers & easy-care yard. Gated community w/ Pool, park & picnic areas. Next to Restaurant Row, shopping, parks, schools - ideal for Nellis or Creech AFB. Ready for it's new owner!
Contact an agent
Home facts
- Year built:2017
- Listing ID #:2733183
- Added:97 day(s) ago
- Updated:February 13, 2026 at 03:47 AM
Rooms and interior
- Bedrooms:3
- Total bathrooms:3
- Full bathrooms:2
Heating and cooling
- Cooling:Central Air, Electric
- Heating:Central, Gas
Structure and exterior
- Roof:Pitched, Tile
- Year built:2017
Schools
- High school:Legacy
- Middle school:Cram Brian & Teri
- Elementary school:Hayden, Don E.,Hayden, Don E.
Utilities
- Water:Public
Finances and disclosures
- Price:$415,000
- Tax amount:$4,250
New listings near 7175 Steubling Glen Street
- New
 $374,000Active3 beds 3 baths1,684 sq. ft.
$374,000Active3 beds 3 baths1,684 sq. ft.2670 Mango Light Avenue, North Las Vegas, NV 89086
MLS# 2755295Listed by: RENAISSANCE REALTY INC - New
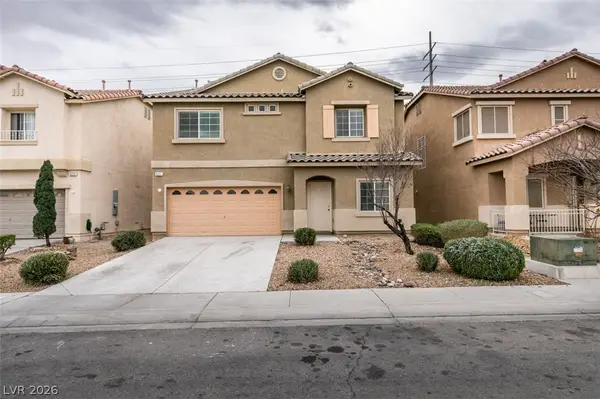 $410,000Active3 beds 3 baths2,344 sq. ft.
$410,000Active3 beds 3 baths2,344 sq. ft.621 Iron Stirrup Avenue, North Las Vegas, NV 89081
MLS# 2756189Listed by: KELLER WILLIAMS VIP - New
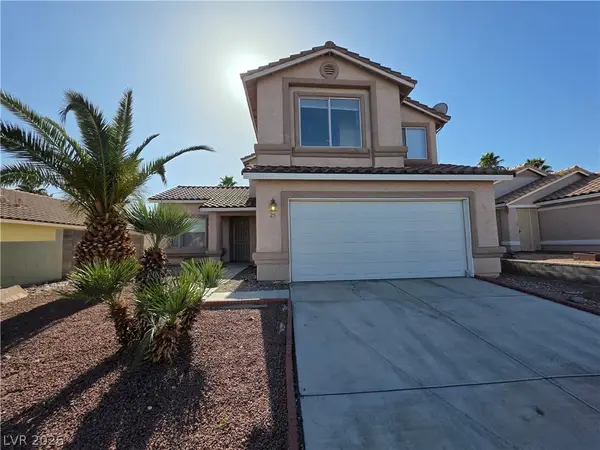 $489,900Active4 beds 3 baths1,888 sq. ft.
$489,900Active4 beds 3 baths1,888 sq. ft.25 Newburg Avenue, North Las Vegas, NV 89032
MLS# 2755936Listed by: INNOVATIVE REAL ESTATE STRATEG - New
 $540,000Active5 beds 3 baths2,950 sq. ft.
$540,000Active5 beds 3 baths2,950 sq. ft.4447 Creekside Cavern Avenue, North Las Vegas, NV 89084
MLS# 2755043Listed by: MAGENTA - New
 $365,000Active3 beds 3 baths1,792 sq. ft.
$365,000Active3 beds 3 baths1,792 sq. ft.4278 Lunar Lullaby Avenue, Las Vegas, NV 89110
MLS# 2755823Listed by: TB REALTY LAS VEGAS LLC - New
 $379,900Active3 beds 2 baths1,152 sq. ft.
$379,900Active3 beds 2 baths1,152 sq. ft.1929 Grand Prairie Avenue, North Las Vegas, NV 89032
MLS# 2755585Listed by: UNITED REALTY GROUP - New
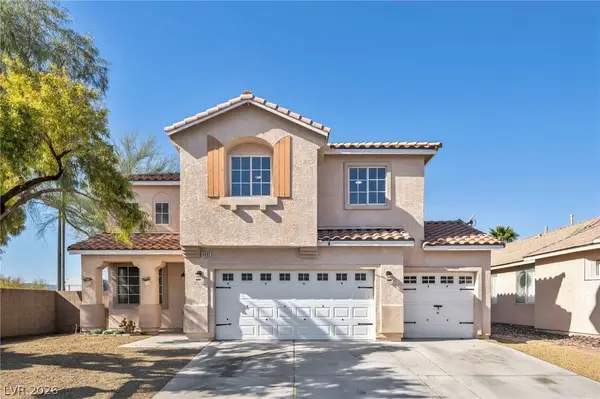 $534,900Active4 beds 3 baths2,665 sq. ft.
$534,900Active4 beds 3 baths2,665 sq. ft.4605 Sergeant Court, North Las Vegas, NV 89031
MLS# 2755820Listed by: LPT REALTY LLC - Open Sat, 11am to 2pmNew
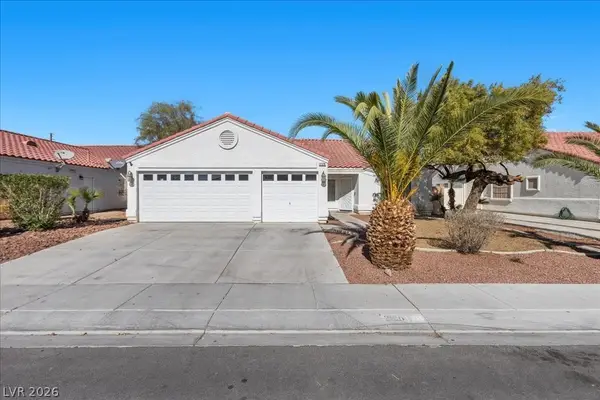 $425,000Active3 beds 2 baths1,822 sq. ft.
$425,000Active3 beds 2 baths1,822 sq. ft.2120 Meadow Green Avenue, North Las Vegas, NV 89031
MLS# 2755204Listed by: REAL BROKER LLC - New
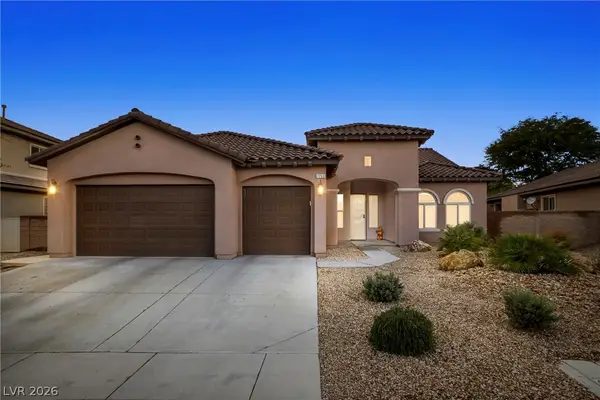 $675,000Active3 beds 3 baths2,610 sq. ft.
$675,000Active3 beds 3 baths2,610 sq. ft.7263 Pinfeather Way, North Las Vegas, NV 89084
MLS# 2755640Listed by: REAL BROKER LLC - New
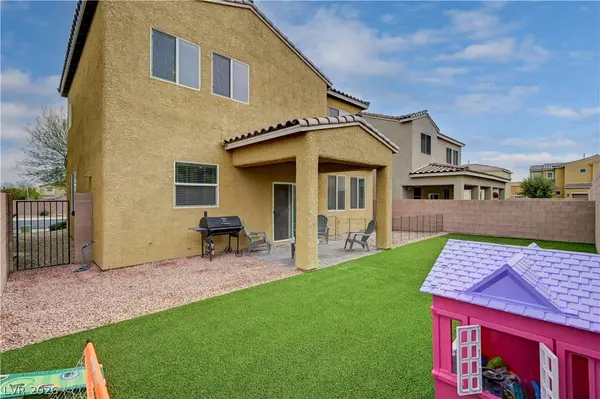 $410,000Active3 beds 3 baths1,766 sq. ft.
$410,000Active3 beds 3 baths1,766 sq. ft.5709 Rain Garden Court, North Las Vegas, NV 89031
MLS# 2755124Listed by: NEW DOOR RESIDENTIAL

