7215 Dazzle Point Street, North Las Vegas, NV 89084
Local realty services provided by:Better Homes and Gardens Real Estate Universal
Listed by: stephanie anderson
Office: real broker llc.
MLS#:2721298
Source:GLVAR
Price summary
- Price:$478,000
- Price per sq. ft.:$218.17
- Monthly HOA dues:$57
About this home
Welcome home to this modern 3-bedroom, 2.5-bath beauty built in 2019, perfectly situated in a desirable gated community. The spacious kitchen, complete with a sizeable island, stunning granite countertops, built-in microwave, upgraded 5 burner stove, pantry, and gorgeous cabinetry opens to the dining and living area, ideal for gatherings with family or friends. Upstairs, you’ll find a large loft, laundry room, and a primary suite with a walk-in closet and a private bath featuring dual sinks and walk-in shower. Two additional bedrooms provide space for kids, guests, or a home office. Relax and unwind in your private, low-maintenance backyard with a covered patio, faux grass and natural gas fire pit. Enjoy filtered water throughout the entire home with a newly installed whole-house water filtration system, plus a reverse osmosis system in the kitchen for purified drinking water. The neighborhood offers parks, walking trails, and family-friendly amenities with a true community feel.
Contact an agent
Home facts
- Year built:2019
- Listing ID #:2721298
- Added:89 day(s) ago
- Updated:December 24, 2025 at 11:49 AM
Rooms and interior
- Bedrooms:3
- Total bathrooms:3
- Full bathrooms:2
- Half bathrooms:1
- Living area:2,191 sq. ft.
Heating and cooling
- Cooling:Central Air, Electric
- Heating:Central, Gas, Solar
Structure and exterior
- Roof:Pitched
- Year built:2019
- Building area:2,191 sq. ft.
- Lot area:0.09 Acres
Schools
- High school:Shadow Ridge
- Middle school:Saville Anthony
- Elementary school:Triggs, Vincent,Triggs, Vincent
Utilities
- Water:Public
Finances and disclosures
- Price:$478,000
- Price per sq. ft.:$218.17
- Tax amount:$4,576
New listings near 7215 Dazzle Point Street
- New
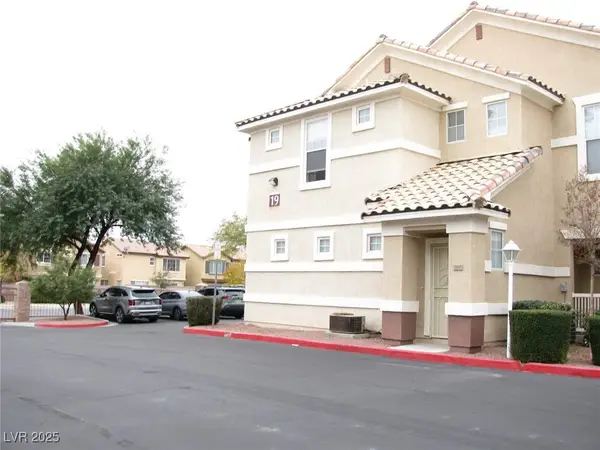 $255,000Active2 beds 2 baths1,056 sq. ft.
$255,000Active2 beds 2 baths1,056 sq. ft.5855 Valley Drive #2093, North Las Vegas, NV 89031
MLS# 2743147Listed by: COLDWELL BANKER PREMIER 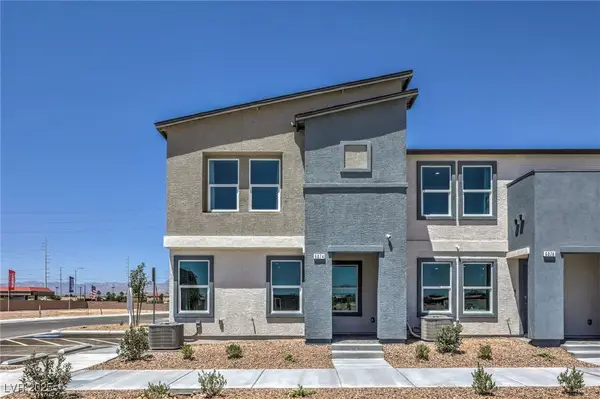 $344,990Active3 beds 3 baths1,410 sq. ft.
$344,990Active3 beds 3 baths1,410 sq. ft.6116 Musas Garden Street #196, North Las Vegas, NV 89081
MLS# 2736027Listed by: D R HORTON INC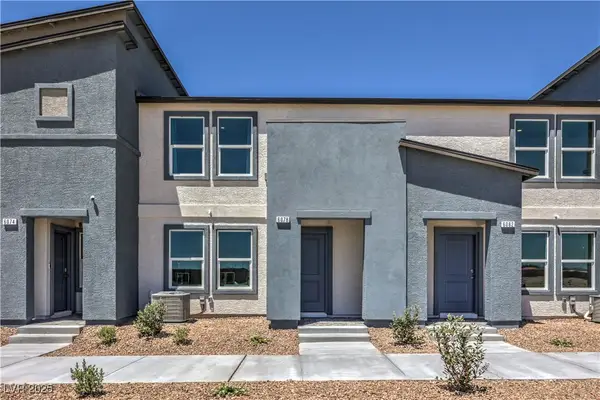 $325,990Active3 beds 3 baths1,309 sq. ft.
$325,990Active3 beds 3 baths1,309 sq. ft.6108 Musas Garden Street #194, North Las Vegas, NV 89081
MLS# 2737592Listed by: D R HORTON INC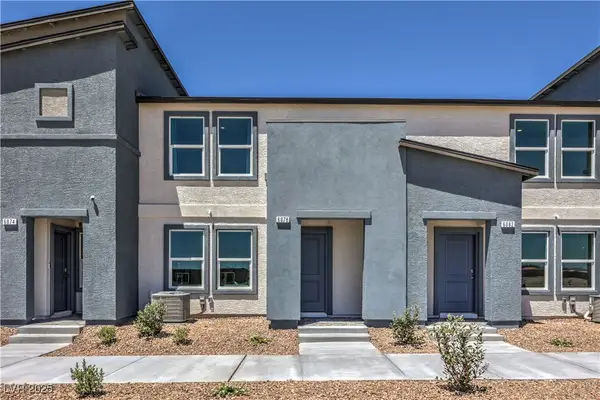 $325,990Active3 beds 3 baths1,309 sq. ft.
$325,990Active3 beds 3 baths1,309 sq. ft.6078 Cosmos Garden Street #6, North Las Vegas, NV 89081
MLS# 2740432Listed by: D R HORTON INC- New
 $324,490Active3 beds 3 baths1,309 sq. ft.
$324,490Active3 beds 3 baths1,309 sq. ft.6083 Cosmos Garden Street #2, North Las Vegas, NV 89081
MLS# 2741973Listed by: D R HORTON INC - New
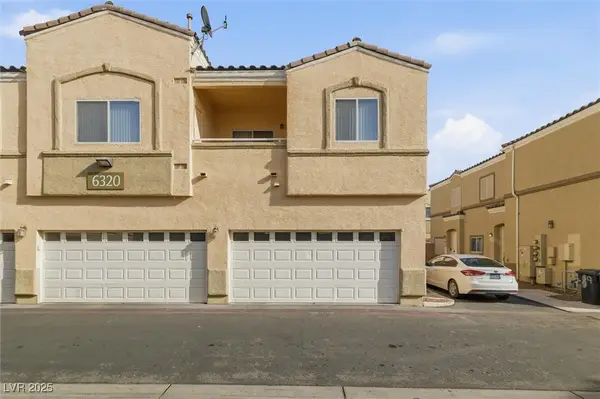 $305,000Active3 beds 3 baths1,367 sq. ft.
$305,000Active3 beds 3 baths1,367 sq. ft.6320 Blowing Sky Street #102, North Las Vegas, NV 89081
MLS# 2742586Listed by: EXECUTIVE REALTY SERVICES - New
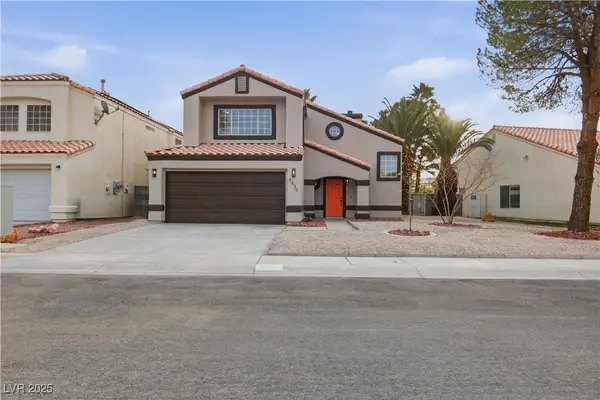 $429,999Active3 beds 3 baths1,770 sq. ft.
$429,999Active3 beds 3 baths1,770 sq. ft.4830 Camino Hermoso, North Las Vegas, NV 89031
MLS# 2743116Listed by: PRECISION REALTY - Open Sat, 10am to 5pmNew
 $475,190Active4 beds 3 baths2,436 sq. ft.
$475,190Active4 beds 3 baths2,436 sq. ft.216 Vegas Verde Avenue #LOT 5, North Las Vegas, NV 89031
MLS# 2743076Listed by: D R HORTON INC - Open Sat, 11am to 4pmNew
 $599,990Active4 beds 3 baths2,300 sq. ft.
$599,990Active4 beds 3 baths2,300 sq. ft.1521 Kaylis Cove Place #15, North Las Vegas, NV 89084
MLS# 2743081Listed by: D R HORTON INC - New
 $484,995Active4 beds 3 baths2,033 sq. ft.
$484,995Active4 beds 3 baths2,033 sq. ft.3805 Dauntless Drive, North Las Vegas, NV 89031
MLS# 2742857Listed by: VEGAS INTERNATIONAL PROPERTIES
