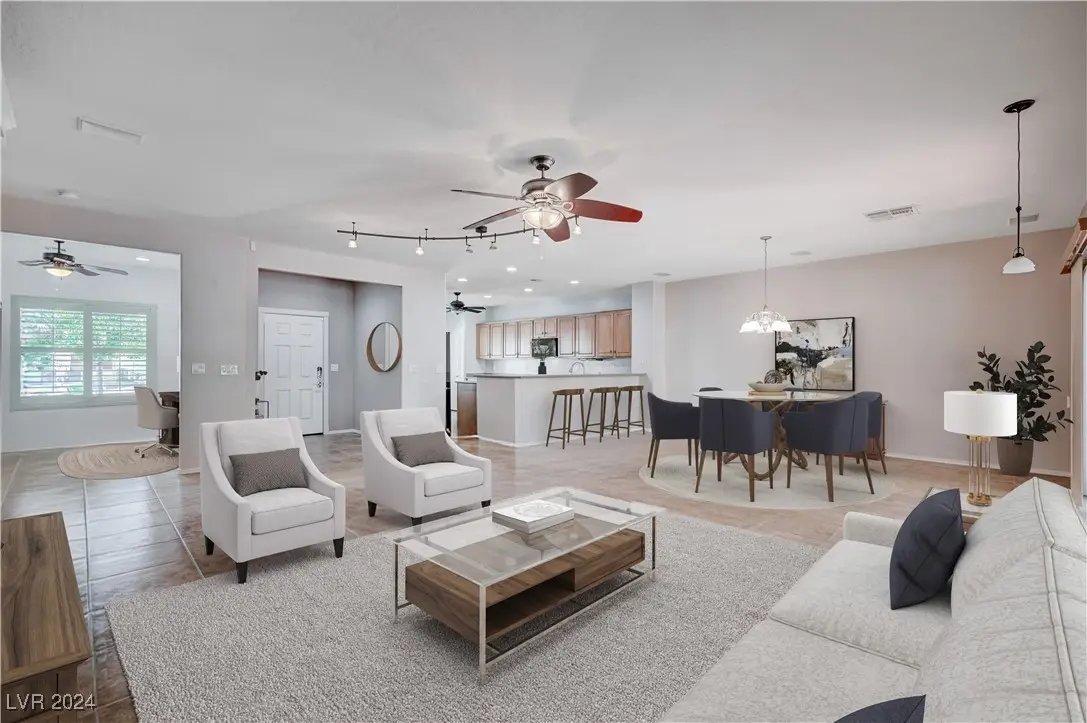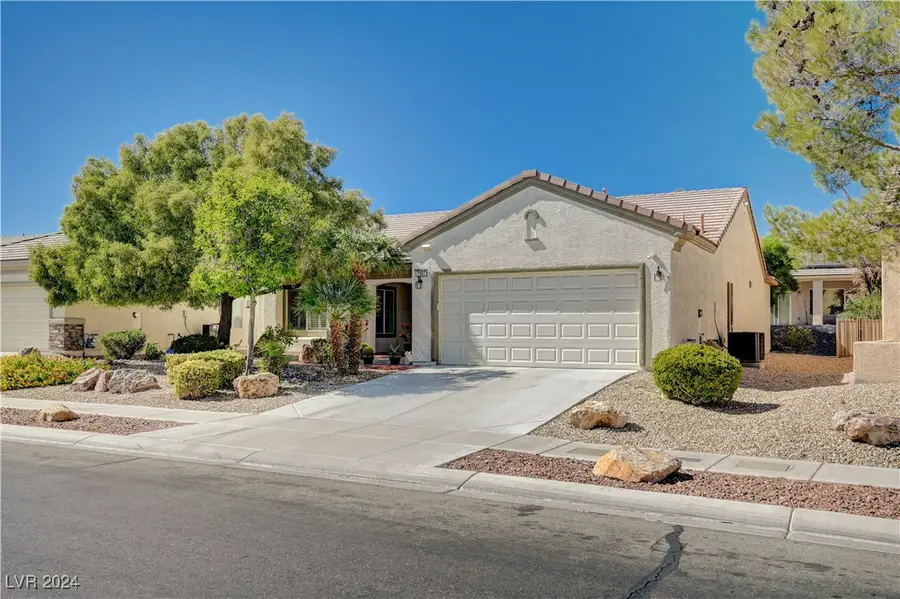7457 Widewing Drive, North Las Vegas, NV 89084
Local realty services provided by:Better Homes and Gardens Real Estate Universal



Listed by:michael burr(702) 523-7101
Office:realty one group, inc
MLS#:2621166
Source:GLVAR
Price summary
- Price:$429,000
- Price per sq. ft.:$224.84
- Monthly HOA dues:$52
About this home
Welcome to this beautifully maintained Helena model in the desirable Sun City Aliante community. This 2-bedroom, 2-bath Helena model offers a landscaped front patio and a spacious covered patio in the fully landscaped backyard, ideal for outdoor relaxation or entertaining. Inside, the home is adorned with plantation shutters throughout, offering shade and privacy. The spacious great room includes a full entertainment center complete with a 75-inch TV and dining area. The open layout extends to the kitchen which features pull-out cupboards a convenient wet bar, and plenty of space for hosting family and friends. Enjoy added storage with built-in cabinets in the office den, laundry room, and garage. The home is equipped with a water softener, a new water heater, and tile floors throughout with cozy carpeted bedrooms. Move-in ready in a fantastic 55+ community!
Contact an agent
Home facts
- Year built:2007
- Listing Id #:2621166
- Added:319 day(s) ago
- Updated:July 21, 2025 at 03:12 PM
Rooms and interior
- Bedrooms:2
- Total bathrooms:2
- Full bathrooms:1
- Living area:1,908 sq. ft.
Heating and cooling
- Cooling:Central Air, Electric
- Heating:Central, Gas
Structure and exterior
- Roof:Tile
- Year built:2007
- Building area:1,908 sq. ft.
- Lot area:0.15 Acres
Schools
- High school:Shadow Ridge
- Middle school:Cram Brian & Teri
- Elementary school:Triggs, Vincent,Triggs, Vincent
Utilities
- Water:Public
Finances and disclosures
- Price:$429,000
- Price per sq. ft.:$224.84
- Tax amount:$2,450
New listings near 7457 Widewing Drive
- New
 $540,000Active4 beds 2 baths1,952 sq. ft.
$540,000Active4 beds 2 baths1,952 sq. ft.3036 Prairie Princess Avenue, North Las Vegas, NV 89081
MLS# 2702100Listed by: COLDWELL BANKER PREMIER - New
 $299,000Active2 beds 3 baths1,770 sq. ft.
$299,000Active2 beds 3 baths1,770 sq. ft.4830 Camino Hermoso, North Las Vegas, NV 89031
MLS# 2710259Listed by: EXP REALTY - New
 $410,000Active3 beds 2 baths1,581 sq. ft.
$410,000Active3 beds 2 baths1,581 sq. ft.1420 Indian Hedge Drive, North Las Vegas, NV 89032
MLS# 2709560Listed by: HUNTINGTON & ELLIS, A REAL EST - New
 $399,999Active4 beds 2 baths1,705 sq. ft.
$399,999Active4 beds 2 baths1,705 sq. ft.4526 Shannon Jean Court, North Las Vegas, NV 89081
MLS# 2710163Listed by: GALINDO GROUP REAL ESTATE - New
 $430,000Active4 beds 3 baths1,878 sq. ft.
$430,000Active4 beds 3 baths1,878 sq. ft.5228 Giallo Vista Court, North Las Vegas, NV 89031
MLS# 2709107Listed by: EXP REALTY - New
 $409,990Active4 beds 2 baths1,581 sq. ft.
$409,990Active4 beds 2 baths1,581 sq. ft.3720 Coleman Street, North Las Vegas, NV 89032
MLS# 2710149Listed by: ROTHWELL GORNT COMPANIES - New
 $620,000Active4 beds 3 baths2,485 sq. ft.
$620,000Active4 beds 3 baths2,485 sq. ft.7168 Port Stephens Street, North Las Vegas, NV 89084
MLS# 2709081Listed by: REDFIN - New
 $579,000Active3 beds 4 baths3,381 sq. ft.
$579,000Active3 beds 4 baths3,381 sq. ft.8204 Silver Vine Street, North Las Vegas, NV 89085
MLS# 2709413Listed by: BHHS NEVADA PROPERTIES - New
 $415,000Active2 beds 2 baths1,570 sq. ft.
$415,000Active2 beds 2 baths1,570 sq. ft.7567 Wingspread Street, North Las Vegas, NV 89084
MLS# 2709762Listed by: SPHERE REAL ESTATE - New
 $515,000Active4 beds 3 baths2,216 sq. ft.
$515,000Active4 beds 3 baths2,216 sq. ft.1531 Camarillo Drive, North Las Vegas, NV 89031
MLS# 2710114Listed by: REAL BROKER LLC
