7472 Garnet Moon Street, North Las Vegas, NV 89084
Local realty services provided by:Better Homes and Gardens Real Estate Universal
Listed by: maryam mohavvelaty(702) 504-6939
Office: realty one group, inc
MLS#:2734191
Source:GLVAR
Price summary
- Price:$375,000
- Price per sq. ft.:$296.44
- Monthly HOA dues:$55
About this home
Looking for a move-in ready home and avoid backyard for your convenience?! Built in 2023 by DR Horton, this upgraded single-story home in the gated Valley Vista community offers over $50,000 in modern enhancements. Features include custom 10" White Oak accent walls by Selhorst Woodworks, Venetian Norman shutters, dual electric fireplaces, and Solatube daylighting skylights. The upgraded kitchen showcases an Italian porcelain backsplash, matte black Moen fixtures, Samsung black stainless appliances, and a California Closets pantry system. The primary suite also includes a California Closets upgrade. Additional improvements: Aprilaire MERV 11 HVAC filtration cabinet, Dupure filtered water and softener, and a Ryobi Link garage system. Residents enjoy parks, walking trails, and a community pool, with two HOAs in this master-planned area. Furniture is negotiable.
Contact an agent
Home facts
- Year built:2021
- Listing ID #:2734191
- Added:90 day(s) ago
- Updated:December 19, 2025 at 01:47 AM
Rooms and interior
- Bedrooms:3
- Total bathrooms:2
- Full bathrooms:2
- Living area:1,265 sq. ft.
Heating and cooling
- Cooling:Central Air, Electric
- Heating:Central, Gas
Structure and exterior
- Roof:Tile
- Year built:2021
- Building area:1,265 sq. ft.
- Lot area:0.06 Acres
Schools
- High school:Shadow Ridge
- Middle school:Saville Anthony
- Elementary school:Triggs, Vincent,Triggs, Vincent
Utilities
- Water:Public
Finances and disclosures
- Price:$375,000
- Price per sq. ft.:$296.44
- Tax amount:$3,429
New listings near 7472 Garnet Moon Street
- New
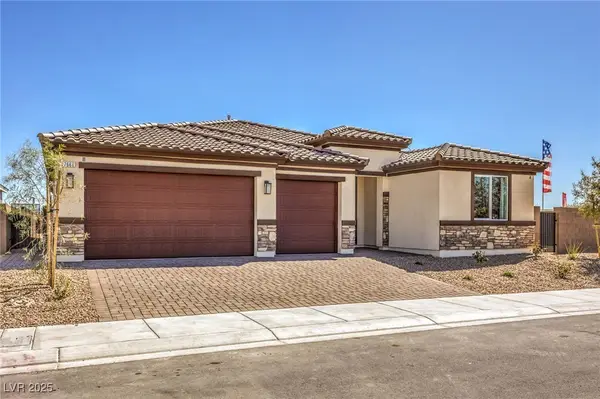 $709,990Active4 beds 3 baths2,754 sq. ft.
$709,990Active4 beds 3 baths2,754 sq. ft.1512 Kaylis Cove Place #20, North Las Vegas, NV 89084
MLS# 2742383Listed by: D R HORTON INC - New
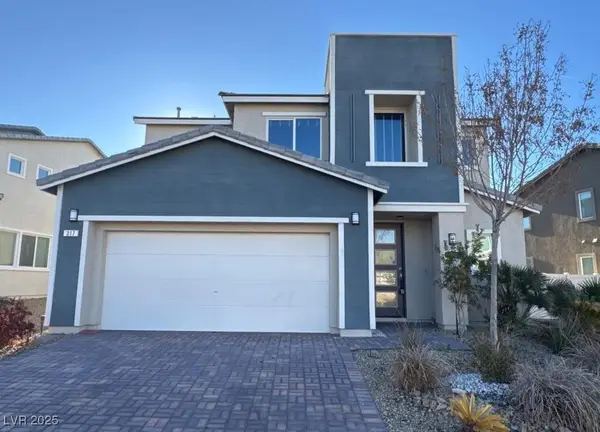 $407,500Active3 beds 3 baths1,849 sq. ft.
$407,500Active3 beds 3 baths1,849 sq. ft.317 Coldwell Station Road, North Las Vegas, NV 89084
MLS# 2737829Listed by: HASTINGS BROKERAGE LTD - New
 $359,500Active3 beds 2 baths1,297 sq. ft.
$359,500Active3 beds 2 baths1,297 sq. ft.726 Carlos Julio Avenue, North Las Vegas, NV 89031
MLS# 2742293Listed by: ALCHEMY INVESTMENTS RE - New
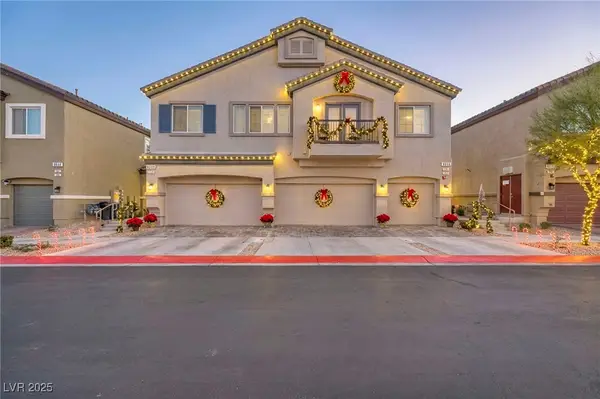 $345,000Active3 beds 3 baths1,399 sq. ft.
$345,000Active3 beds 3 baths1,399 sq. ft.4655 Blaise Avenue #102, North Las Vegas, NV 89084
MLS# 2740220Listed by: VIKING REI - New
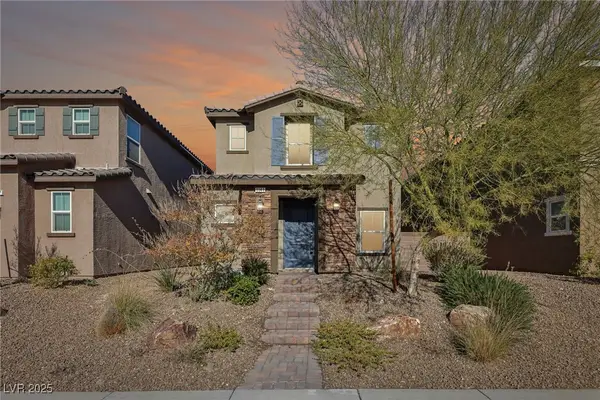 $405,000Active3 beds 3 baths1,563 sq. ft.
$405,000Active3 beds 3 baths1,563 sq. ft.1141 Glistening Acres Avenue, North Las Vegas, NV 89086
MLS# 2741472Listed by: REAL BROKER LLC - New
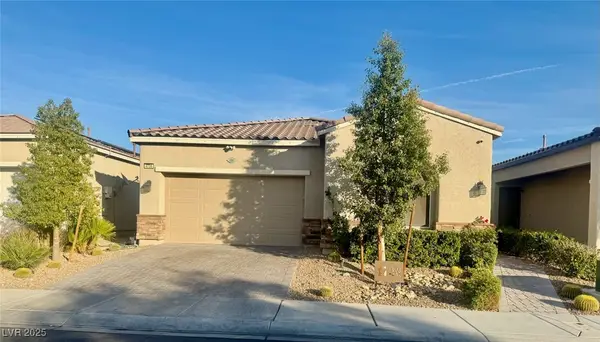 $450,000Active4 beds 2 baths1,818 sq. ft.
$450,000Active4 beds 2 baths1,818 sq. ft.4736 Ritual Street, North Las Vegas, NV 89031
MLS# 2742125Listed by: RUSTIC PROPERTIES - New
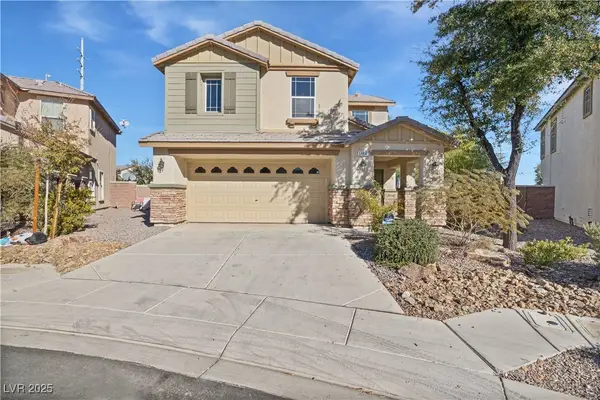 $385,000Active3 beds 3 baths1,677 sq. ft.
$385,000Active3 beds 3 baths1,677 sq. ft.5964 Feral Garden Street, North Las Vegas, NV 89031
MLS# 2742307Listed by: REALTY ONE GROUP, INC - New
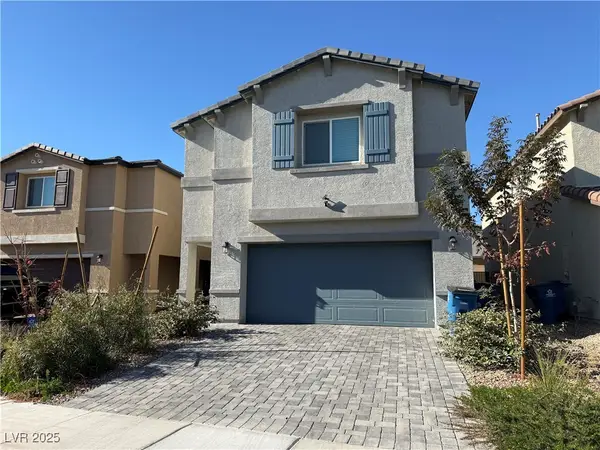 $420,000Active4 beds 3 baths1,855 sq. ft.
$420,000Active4 beds 3 baths1,855 sq. ft.5647 Mesa Sedona Street, North Las Vegas, NV 89081
MLS# 2742325Listed by: REALTY ONE GROUP, INC - New
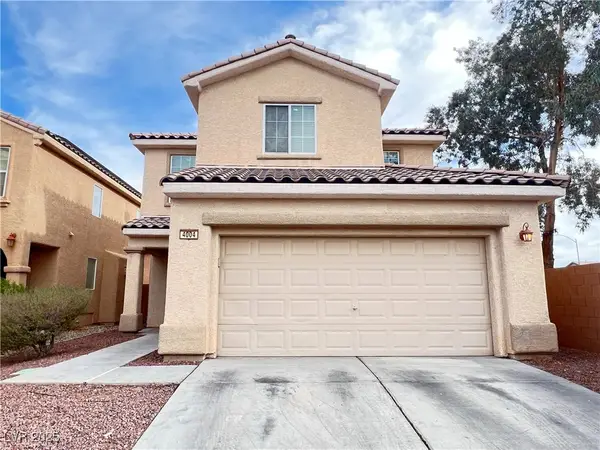 $349,000Active3 beds 3 baths1,451 sq. ft.
$349,000Active3 beds 3 baths1,451 sq. ft.4004 Joyous Street, North Las Vegas, NV 89032
MLS# 2741653Listed by: NVWM REALTY - New
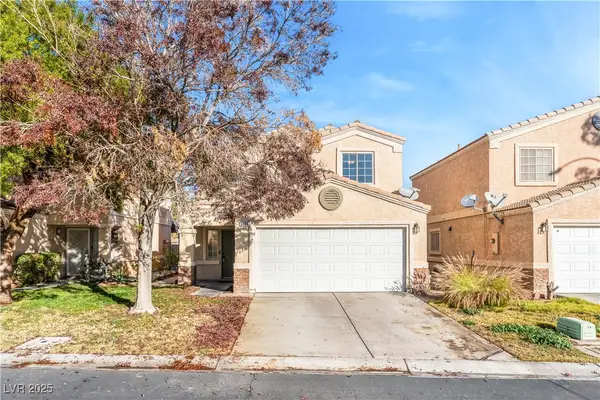 $335,000Active3 beds 3 baths1,305 sq. ft.
$335,000Active3 beds 3 baths1,305 sq. ft.3506 Gold Sluice Avenue, North Las Vegas, NV 89032
MLS# 2741514Listed by: PLATINUM REAL ESTATE PROF
