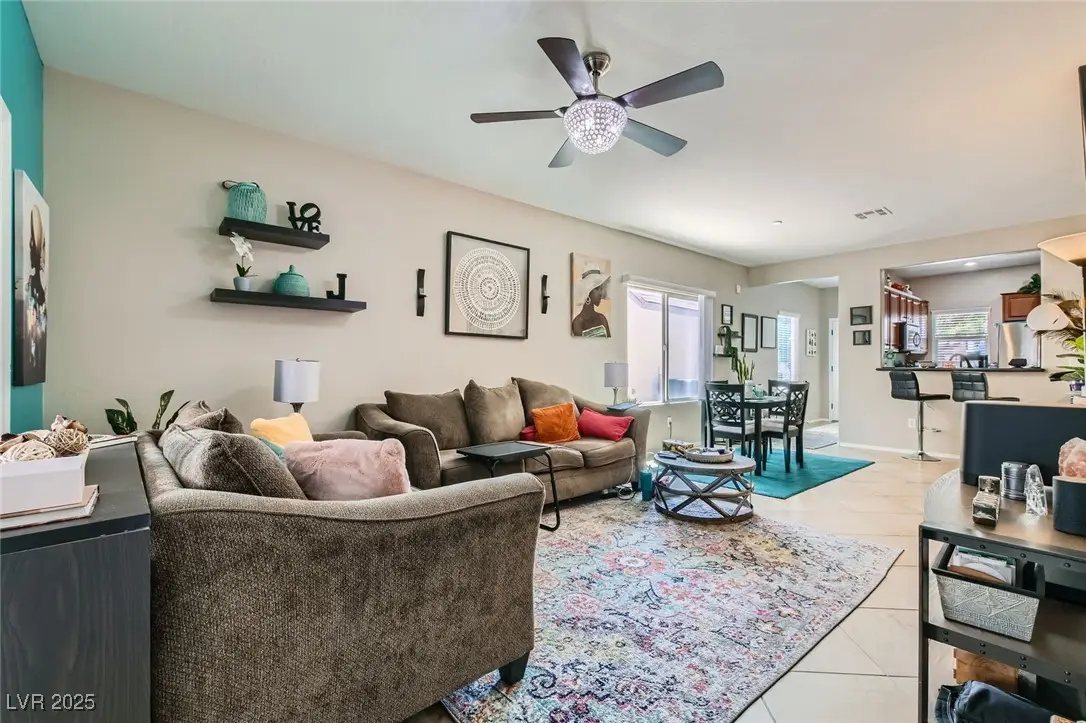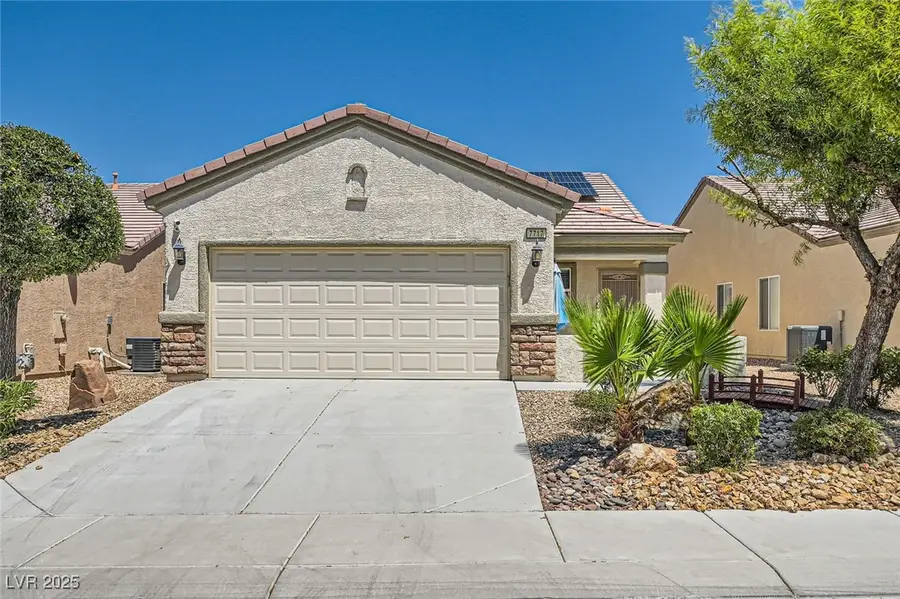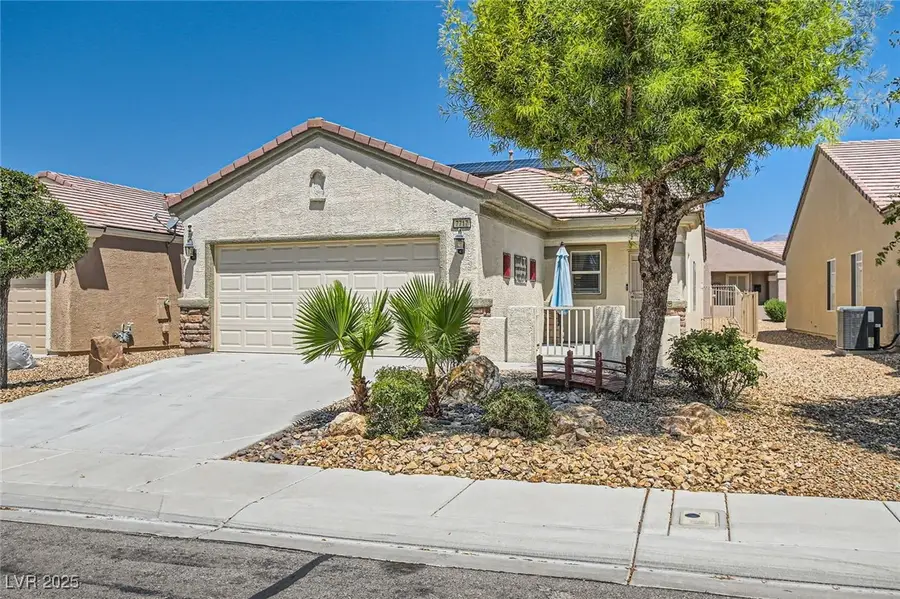7717 Pine Warbler Way, North Las Vegas, NV 89084
Local realty services provided by:Better Homes and Gardens Real Estate Universal



7717 Pine Warbler Way,North Las Vegas, NV 89084
$360,000
- 3 Beds
- 2 Baths
- 1,246 sq. ft.
- Single family
- Active
Listed by:elise kopp(702) 376-5787
Office:simply vegas
MLS#:2691996
Source:GLVAR
Price summary
- Price:$360,000
- Price per sq. ft.:$288.92
- Monthly HOA dues:$52
About this home
This home has it ALL! Move-in ready, single story home located in Del Webb's 55+ community, Sun City Aliante. This immaculate home features upgrades galore, showcasing upgraded flooring and window coverings throughout. Home features solar panels, keeping your power bill lower year round!!! The granite countertops, dual basin sink, upgraded stainless steel appliances, and reverse osmosis water filtration system offer you a dream of a kitchen! The home extension offers additional living space to home and allows for the possibility of office space or a hobby room. Insulated garage door!! The fully fenced backyard features a pergola covered patio, offering a tranquil space. Sun City Aliante features resort-style amenities including a golf course, indoor pool & spa, tennis and pickleball courts, arts & craft halls, fitness center, business center, billiards, and SO MUCH MORE. You are going to absolutely fall in love with this home and this gem of a community!
Contact an agent
Home facts
- Year built:2006
- Listing Id #:2691996
- Added:62 day(s) ago
- Updated:July 22, 2025 at 01:39 AM
Rooms and interior
- Bedrooms:3
- Total bathrooms:2
- Full bathrooms:1
- Living area:1,246 sq. ft.
Heating and cooling
- Cooling:Central Air, Electric
- Heating:Central, Gas
Structure and exterior
- Roof:Tile
- Year built:2006
- Building area:1,246 sq. ft.
- Lot area:0.11 Acres
Schools
- High school:Shadow Ridge
- Middle school:Saville Anthony
- Elementary school:Triggs, Vincent,Triggs, Vincent
Utilities
- Water:Public
Finances and disclosures
- Price:$360,000
- Price per sq. ft.:$288.92
- Tax amount:$1,971
New listings near 7717 Pine Warbler Way
- New
 $540,000Active4 beds 2 baths1,952 sq. ft.
$540,000Active4 beds 2 baths1,952 sq. ft.3036 Prairie Princess Avenue, North Las Vegas, NV 89081
MLS# 2702100Listed by: COLDWELL BANKER PREMIER - New
 $299,000Active2 beds 3 baths1,770 sq. ft.
$299,000Active2 beds 3 baths1,770 sq. ft.4830 Camino Hermoso, North Las Vegas, NV 89031
MLS# 2710259Listed by: EXP REALTY - New
 $410,000Active3 beds 2 baths1,581 sq. ft.
$410,000Active3 beds 2 baths1,581 sq. ft.1420 Indian Hedge Drive, North Las Vegas, NV 89032
MLS# 2709560Listed by: HUNTINGTON & ELLIS, A REAL EST - New
 $399,999Active4 beds 2 baths1,705 sq. ft.
$399,999Active4 beds 2 baths1,705 sq. ft.4526 Shannon Jean Court, North Las Vegas, NV 89081
MLS# 2710163Listed by: GALINDO GROUP REAL ESTATE - New
 $430,000Active4 beds 3 baths1,878 sq. ft.
$430,000Active4 beds 3 baths1,878 sq. ft.5228 Giallo Vista Court, North Las Vegas, NV 89031
MLS# 2709107Listed by: EXP REALTY - New
 $409,990Active4 beds 2 baths1,581 sq. ft.
$409,990Active4 beds 2 baths1,581 sq. ft.3720 Coleman Street, North Las Vegas, NV 89032
MLS# 2710149Listed by: ROTHWELL GORNT COMPANIES - New
 $620,000Active4 beds 3 baths2,485 sq. ft.
$620,000Active4 beds 3 baths2,485 sq. ft.7168 Port Stephens Street, North Las Vegas, NV 89084
MLS# 2709081Listed by: REDFIN - New
 $579,000Active3 beds 4 baths3,381 sq. ft.
$579,000Active3 beds 4 baths3,381 sq. ft.8204 Silver Vine Street, North Las Vegas, NV 89085
MLS# 2709413Listed by: BHHS NEVADA PROPERTIES - New
 $415,000Active2 beds 2 baths1,570 sq. ft.
$415,000Active2 beds 2 baths1,570 sq. ft.7567 Wingspread Street, North Las Vegas, NV 89084
MLS# 2709762Listed by: SPHERE REAL ESTATE - New
 $515,000Active4 beds 3 baths2,216 sq. ft.
$515,000Active4 beds 3 baths2,216 sq. ft.1531 Camarillo Drive, North Las Vegas, NV 89031
MLS# 2710114Listed by: REAL BROKER LLC
