7737 Nestor Creek Lane, North Las Vegas, NV 89084
Local realty services provided by:Better Homes and Gardens Real Estate Universal
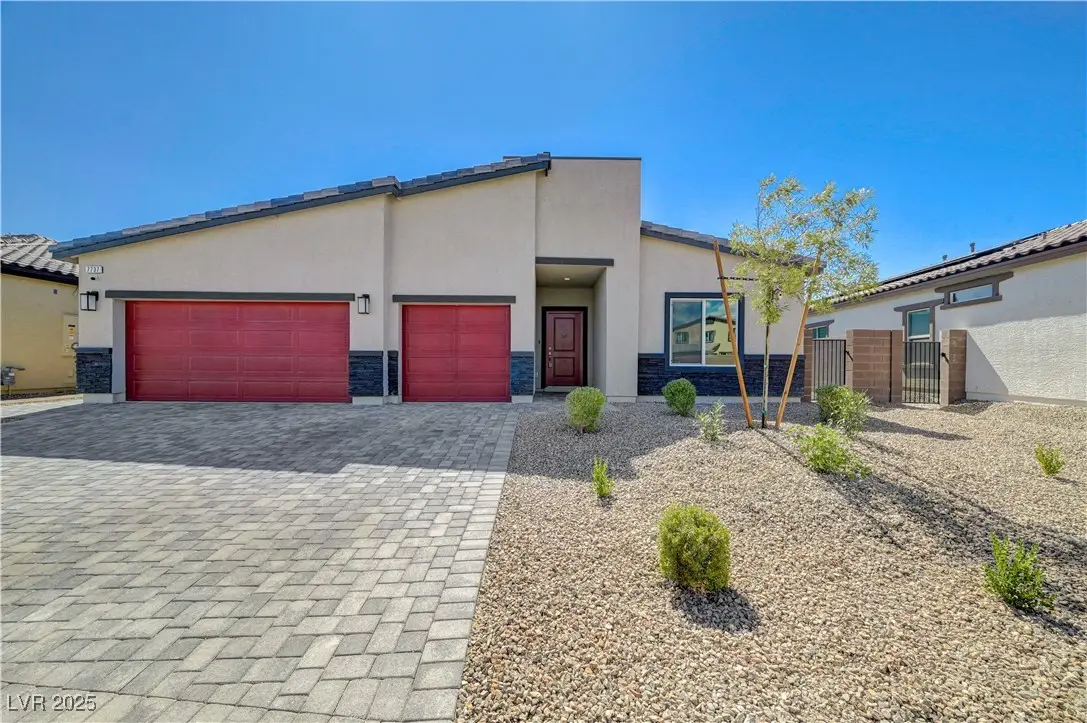
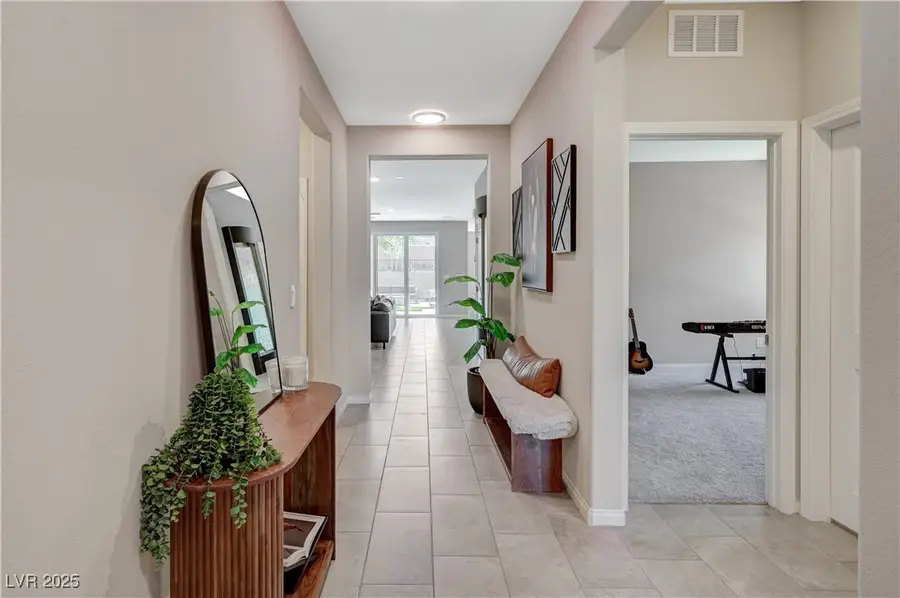
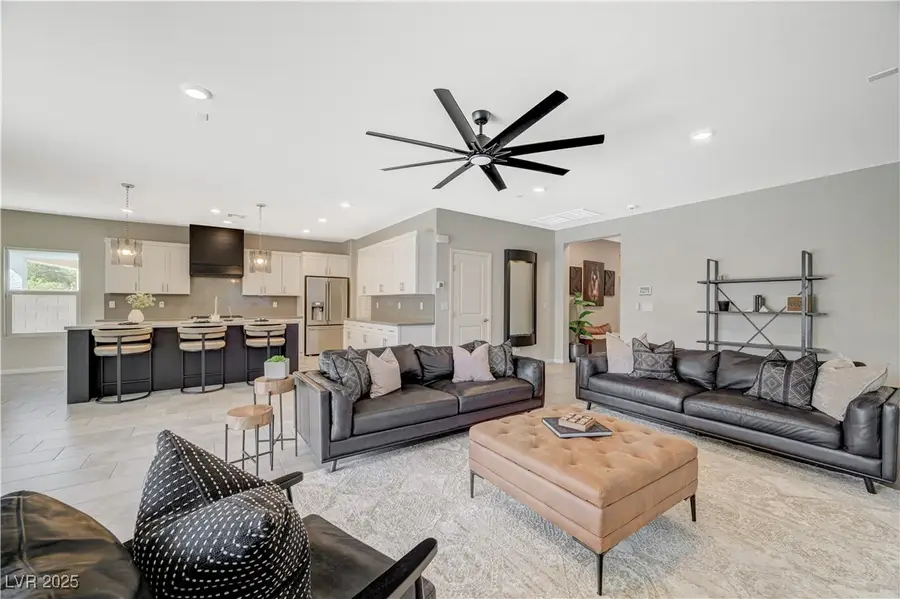
7737 Nestor Creek Lane,North Las Vegas, NV 89084
$689,990
- 4 Beds
- 3 Baths
- 2,559 sq. ft.
- Single family
- Active
Upcoming open houses
- Sat, Aug 1610:00 am - 03:00 pm
Listed by:klarissa-ann principe(702) 246-2212
Office:real broker llc.
MLS#:2704332
Source:GLVAR
Price summary
- Price:$689,990
- Price per sq. ft.:$269.63
- Monthly HOA dues:$77
About this home
**OPEN HOUSE 8/16 from 10am-3pm.**
Move-In Ready Single Story w/ 3-Car Garage + Designer Finishes!
Beautifully upgraded home featuring an open-concept layout, gourmet kitchen, and a fully landscaped backyard oasis. The kitchen boasts a custom natural quartzite island, quartz countertops, full backsplash, premium 36" Café range, built-in hood, and reverse osmosis + alkaline filtration. Living area includes a stunning 96" × 144" bifold door for seamless indoor-outdoor entertaining.
Backyard retreat offers covered patio area, turf, pavers, patios, raised planters, and a gated play/pet area — all backing to walking trails with no immediate rear neighbors. Enjoy a spacious 3-car garage with 220V outlet for EV/workshop, tankless water heater, water softener loop, and a wide paver driveway with extended side yard for storage or recreation.
A rare blend of luxury and functionality — this home is truly move-in ready!
Contact an agent
Home facts
- Year built:2023
- Listing Id #:2704332
- Added:10 day(s) ago
- Updated:August 15, 2025 at 08:45 PM
Rooms and interior
- Bedrooms:4
- Total bathrooms:3
- Full bathrooms:3
- Living area:2,559 sq. ft.
Heating and cooling
- Cooling:Central Air, Electric, High Effciency
- Heating:Central, Gas, High Efficiency
Structure and exterior
- Roof:Tile
- Year built:2023
- Building area:2,559 sq. ft.
- Lot area:0.18 Acres
Schools
- High school:Legacy
- Middle school:Saville Anthony
- Elementary school:Triggs, Vincent,Triggs, Vincent
Utilities
- Water:Public
Finances and disclosures
- Price:$689,990
- Price per sq. ft.:$269.63
- Tax amount:$6,530
New listings near 7737 Nestor Creek Lane
- New
 $710,000Active5 beds 5 baths3,375 sq. ft.
$710,000Active5 beds 5 baths3,375 sq. ft.4211 Porticella Avenue, North Las Vegas, NV 89084
MLS# 2707763Listed by: KELLER WILLIAMS REALTY LAS VEG - New
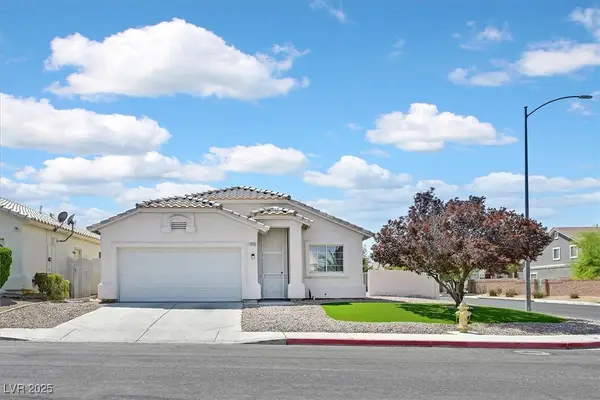 $380,000Active3 beds 2 baths1,289 sq. ft.
$380,000Active3 beds 2 baths1,289 sq. ft.3839 Dusty Glen Court, North Las Vegas, NV 89032
MLS# 2709436Listed by: BLUE DIAMOND REALTY LLC - Open Sat, 2 to 5pmNew
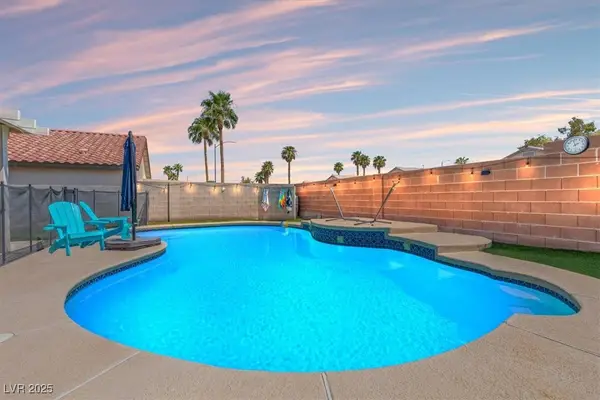 $463,800Active3 beds 4 baths1,842 sq. ft.
$463,800Active3 beds 4 baths1,842 sq. ft.4435 Scarlet Sea Avenue, North Las Vegas, NV 89031
MLS# 2709916Listed by: REAL BROKER LLC - New
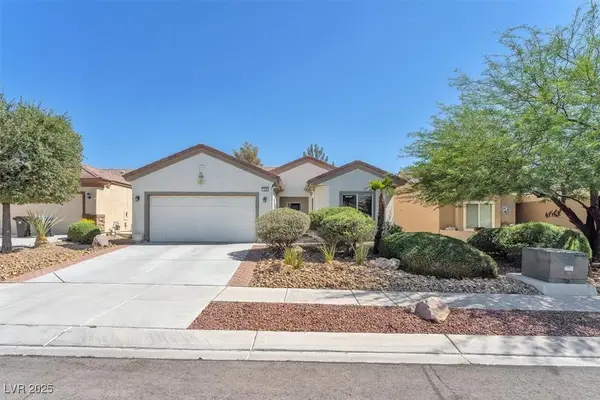 $389,999Active3 beds 2 baths1,718 sq. ft.
$389,999Active3 beds 2 baths1,718 sq. ft.7828 Widewing Drive, North Las Vegas, NV 89084
MLS# 2710276Listed by: REAL BROKER LLC - New
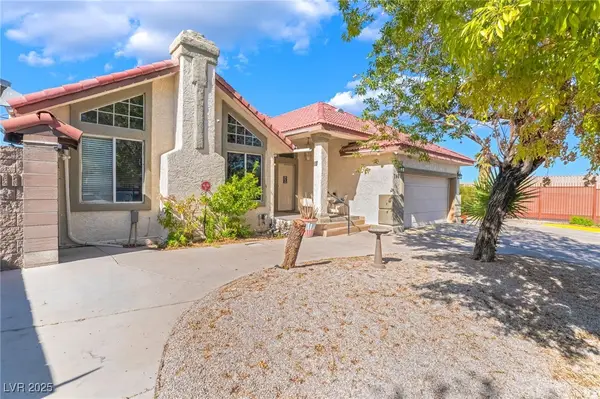 $850,000Active10 beds 6 baths3,644 sq. ft.
$850,000Active10 beds 6 baths3,644 sq. ft.748 Stagecoach Avenue, North Las Vegas, NV 89081
MLS# 2710371Listed by: GALINDO GROUP REAL ESTATE - New
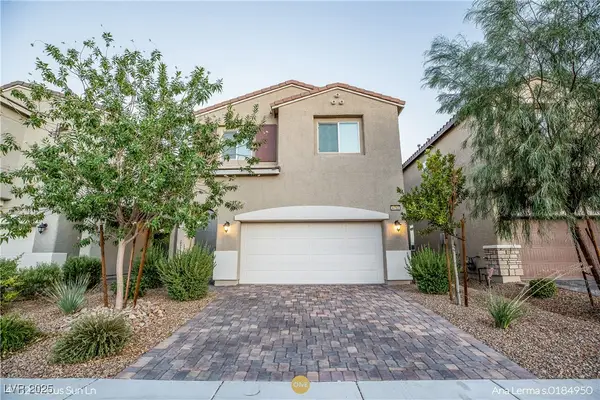 $410,000Active3 beds 3 baths1,521 sq. ft.
$410,000Active3 beds 3 baths1,521 sq. ft.4752 Cactus Sun Lane, North Las Vegas, NV 89031
MLS# 2710493Listed by: REALTY ONE GROUP, INC - New
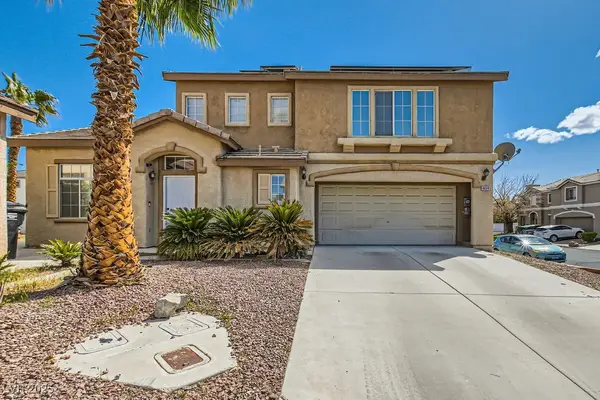 $379,000Active3 beds 3 baths1,531 sq. ft.
$379,000Active3 beds 3 baths1,531 sq. ft.4634 English Lavender Avenue, North Las Vegas, NV 89031
MLS# 2710584Listed by: COLDWELL BANKER PREMIER - New
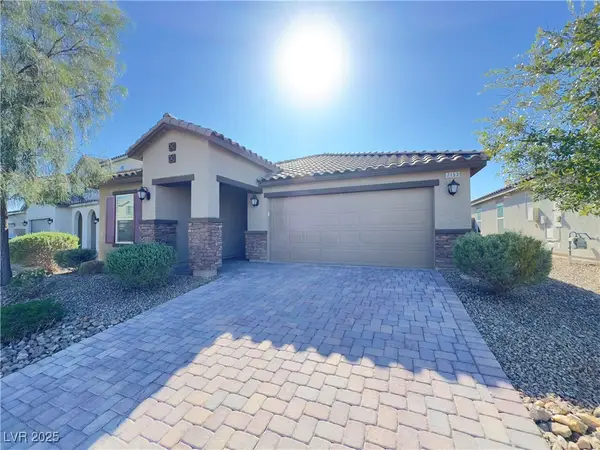 $425,000Active3 beds 2 baths1,585 sq. ft.
$425,000Active3 beds 2 baths1,585 sq. ft.7153 Hardwood Terrace Street, North Las Vegas, NV 89084
MLS# 2710601Listed by: UNITED REALTY GROUP - New
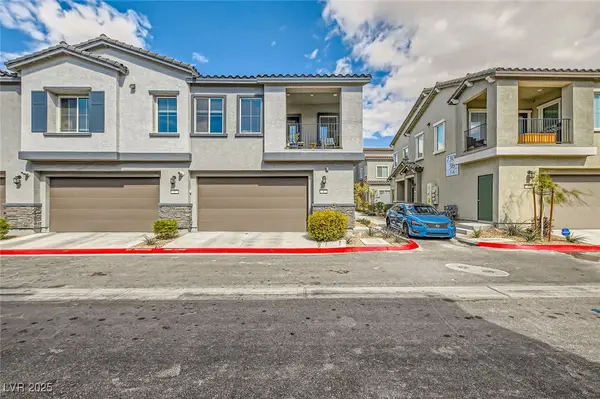 $344,800Active2 beds 3 baths1,447 sq. ft.
$344,800Active2 beds 3 baths1,447 sq. ft.7308 N Decatur Boulevard #1, Las Vegas, NV 89131
MLS# 2710669Listed by: KELLER WILLIAMS MARKETPLACE - New
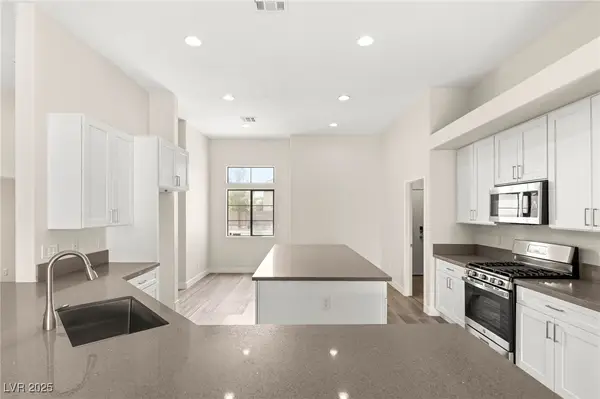 $497,777Active4 beds 4 baths2,502 sq. ft.
$497,777Active4 beds 4 baths2,502 sq. ft.6512 N Bruce Street, North Las Vegas, NV 89086
MLS# 2708661Listed by: HUNTINGTON & ELLIS, A REAL EST
