- BHGRE®
- Nevada
- North Las Vegas
- 7749 Pine Warbler Way
7749 Pine Warbler Way, North Las Vegas, NV 89084
Local realty services provided by:Better Homes and Gardens Real Estate Universal
Listed by: robyn ott(702) 677-6771
Office: realty one group, inc
MLS#:2730286
Source:GLVAR
Price summary
- Price:$475,000
- Price per sq. ft.:$302.55
- Monthly HOA dues:$52
About this home
DISCOVER RESORT-STYLE LIVING AT ITS BEST! Looking for comfort, community, and convenance? This beautiful single-story home w/detached casita in N. Las Vegas's premier 55+ golf course community has it all! Main Home (1570 SqFt) enjoy an open floor plan w/a spacious kitchen that flows into the living area, perfect for hosting family & friends. Primary suite includes a lg walk-in closet and an en suite featuring dual sinks & walk-in shower. Plus a guest bedroom, den, & full bathroom. Detached Casita (280 SqFt) offers lg bedroom, walk-in closet & bathroom. Outdoor Oasis features mature low-maintenance landscaping, charming courtyard, fully fenced backyard w/covered patio, an inground spa w/water feature. Community & Amenities as a resident enjoy access to a clubhouse, golf course, pickleball courts, fitness center, indoor pool, & countless social clubs & events. Live the lifestyle you've been dreaming of. Schedule your private viewing today and discover your new home in Sun City Aliante!
Contact an agent
Home facts
- Year built:2006
- Listing ID #:2730286
- Added:92 day(s) ago
- Updated:January 25, 2026 at 12:05 PM
Rooms and interior
- Bedrooms:2
- Total bathrooms:3
- Full bathrooms:2
- Living area:1,570 sq. ft.
Heating and cooling
- Cooling:Central Air, Electric
- Heating:Central, Gas
Structure and exterior
- Roof:Pitched, Tile
- Year built:2006
- Building area:1,570 sq. ft.
- Lot area:0.16 Acres
Schools
- High school:Shadow Ridge
- Middle school:Saville Anthony
- Elementary school:Triggs, Vincent,Triggs, Vincent
Utilities
- Water:Public
Finances and disclosures
- Price:$475,000
- Price per sq. ft.:$302.55
- Tax amount:$2,616
New listings near 7749 Pine Warbler Way
- New
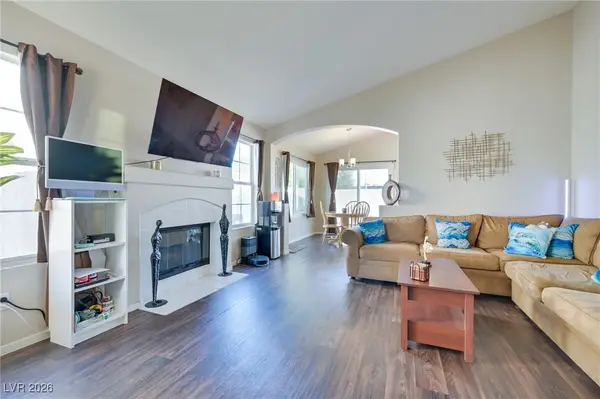 $354,900Active3 beds 2 baths1,138 sq. ft.
$354,900Active3 beds 2 baths1,138 sq. ft.5922 Rose Sage Street, North Las Vegas, NV 89031
MLS# 2750416Listed by: PARADIGM REALTY - New
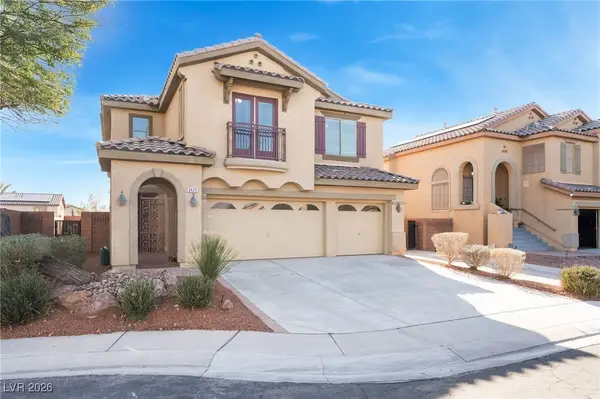 $515,000Active4 beds 4 baths2,942 sq. ft.
$515,000Active4 beds 4 baths2,942 sq. ft.3425 Hansa Avenue, North Las Vegas, NV 89081
MLS# 2751949Listed by: SIMPLY VEGAS - New
 $460,000Active5 beds 3 baths2,931 sq. ft.
$460,000Active5 beds 3 baths2,931 sq. ft.5336 Mountain Garland Lane, North Las Vegas, NV 89081
MLS# 2752093Listed by: EXP REALTY - New
 $515,000Active5 beds 3 baths2,550 sq. ft.
$515,000Active5 beds 3 baths2,550 sq. ft.131 Red Sandstone Avenue, North Las Vegas, NV 89031
MLS# 2752284Listed by: REALTY ONE GROUP, INC - New
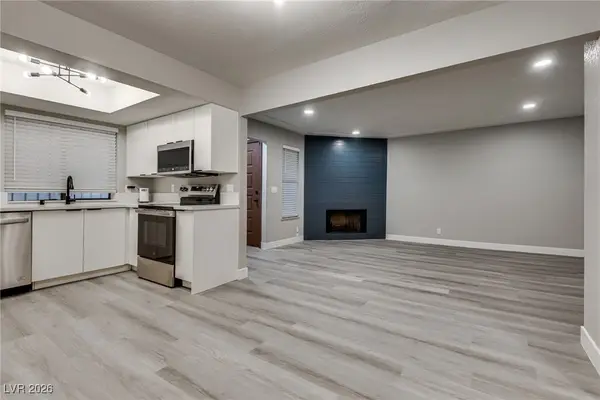 $158,800Active2 beds 2 baths996 sq. ft.
$158,800Active2 beds 2 baths996 sq. ft.2120 Venus Avenue #C, North Las Vegas, NV 89030
MLS# 2752326Listed by: TOP TIER REALTY - New
 $360,000Active3 beds 1 baths1,064 sq. ft.
$360,000Active3 beds 1 baths1,064 sq. ft.2328 Overthere Lane, North Las Vegas, NV 89032
MLS# 2752309Listed by: EXP REALTY - New
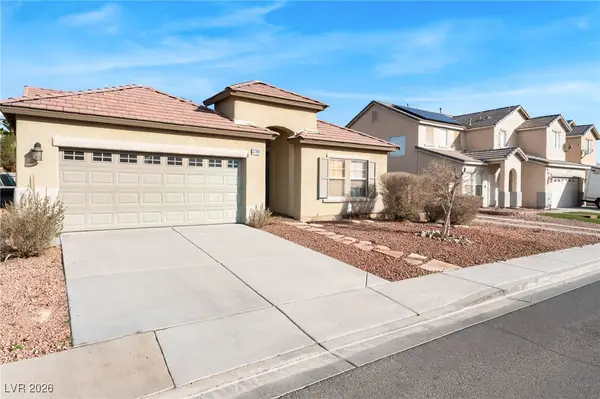 $375,000Active3 beds 2 baths1,503 sq. ft.
$375,000Active3 beds 2 baths1,503 sq. ft.1706 Paradise Reef Avenue, North Las Vegas, NV 89031
MLS# 2751893Listed by: PLATINUM REAL ESTATE PROF - New
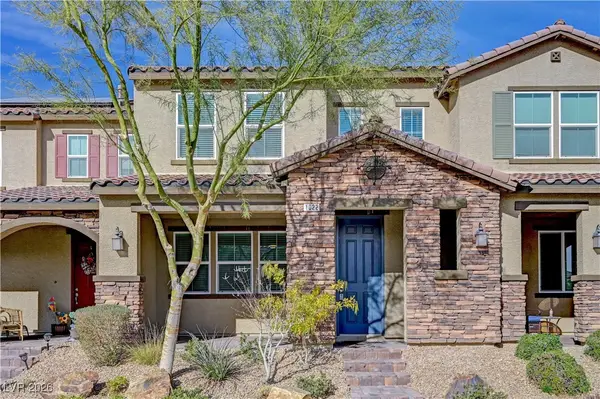 $357,500Active3 beds 3 baths1,736 sq. ft.
$357,500Active3 beds 3 baths1,736 sq. ft.1022 Belton Lake Avenue, North Las Vegas, NV 89086
MLS# 2752042Listed by: DOUGLAS ELLIMAN OF NEVADA LLC - New
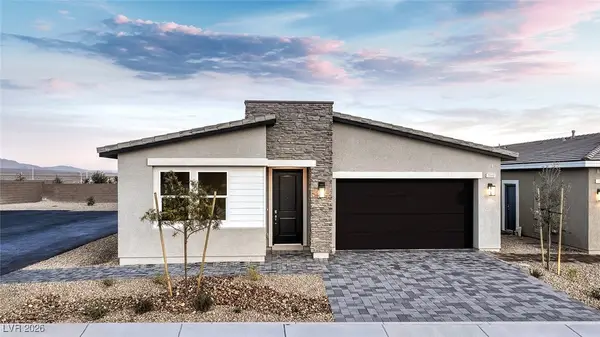 $504,935Active4 beds 2 baths1,839 sq. ft.
$504,935Active4 beds 2 baths1,839 sq. ft.7924 Sunny Harbor Lane #Lot 10, North Las Vegas, NV 89084
MLS# 2752202Listed by: D R HORTON INC - New
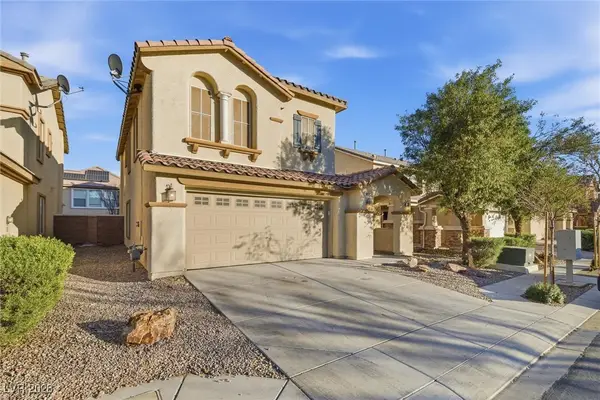 $397,000Active3 beds 3 baths2,148 sq. ft.
$397,000Active3 beds 3 baths2,148 sq. ft.6032 Sierra Lakes Street, North Las Vegas, NV 89031
MLS# 2746018Listed by: BHHS NEVADA PROPERTIES

