7809 Mazarine Street, North Las Vegas, NV 89084
Local realty services provided by:Better Homes and Gardens Real Estate Universal
Listed by: michael panos(702) 499-4275
Office: realty one group, inc
MLS#:2721977
Source:GLVAR
Price summary
- Price:$620,000
- Price per sq. ft.:$266.09
- Monthly HOA dues:$57
About this home
Located in a sought-after gated community, this stunning single-story home offers upscale finishes. With 4 bedrooms, 3 full baths, and a 3-car garage, paver brick driveway along with a gated RV parking area. The custom screen entry door adds both charm and functionality for those spring and fall weathered days, you’ll find luxury vinyl plank flooring throughout the home. The open-concept kitchen with granite countertops, and recessed lighting create a bright, inviting atmosphere. Additional upgrades include plantation shutters on all windows. Each bathroom is fully updated with granite finishes, echoing the quality found throughout the home. Step into the low-maintenance backyard oasis, featuring desert landscaping, artificial grass, and paver brick accents—perfect for outdoor entertaining or relaxing in privacy. This property truly has it all—location, space, luxury finishes, and thoughtful upgrades. Don't miss the opportunity to make it yours!
Contact an agent
Home facts
- Year built:2021
- Listing ID #:2721977
- Added:88 day(s) ago
- Updated:December 24, 2025 at 11:49 AM
Rooms and interior
- Bedrooms:4
- Total bathrooms:3
- Full bathrooms:3
- Living area:2,330 sq. ft.
Heating and cooling
- Cooling:Central Air, Electric
- Heating:Central, Gas
Structure and exterior
- Roof:Tile
- Year built:2021
- Building area:2,330 sq. ft.
- Lot area:0.2 Acres
Schools
- High school:Shadow Ridge
- Middle school:Saville Anthony
- Elementary school:Heckethorn, Howard E.,Heckethorn, Howard E.
Utilities
- Water:Public
Finances and disclosures
- Price:$620,000
- Price per sq. ft.:$266.09
- Tax amount:$4,962
New listings near 7809 Mazarine Street
- New
 $328,200Active4 beds 2 baths1,421 sq. ft.
$328,200Active4 beds 2 baths1,421 sq. ft.321 Kings Avenue, North Las Vegas, NV 89030
MLS# 2743214Listed by: CYN CITY REALTY - New
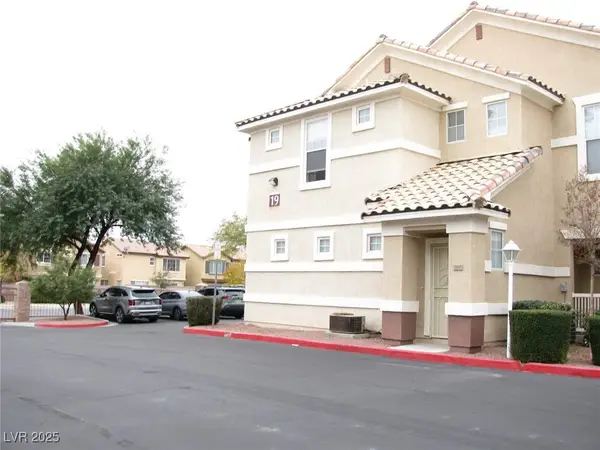 $255,000Active2 beds 2 baths1,056 sq. ft.
$255,000Active2 beds 2 baths1,056 sq. ft.5855 Valley Drive #2093, North Las Vegas, NV 89031
MLS# 2743147Listed by: COLDWELL BANKER PREMIER 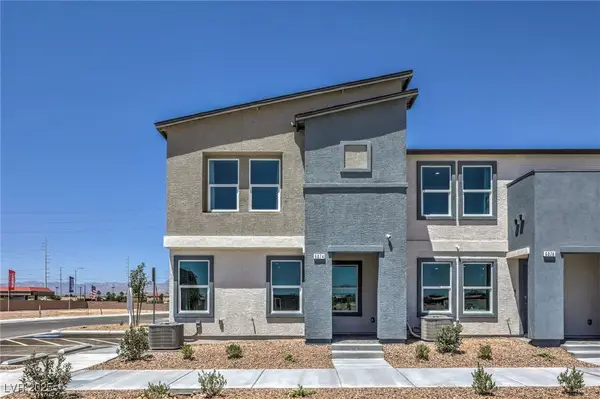 $344,990Active3 beds 3 baths1,410 sq. ft.
$344,990Active3 beds 3 baths1,410 sq. ft.6116 Musas Garden Street #196, North Las Vegas, NV 89081
MLS# 2736027Listed by: D R HORTON INC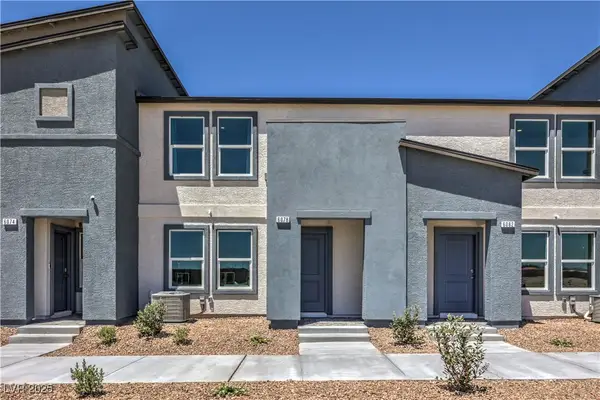 $325,990Active3 beds 3 baths1,309 sq. ft.
$325,990Active3 beds 3 baths1,309 sq. ft.6108 Musas Garden Street #194, North Las Vegas, NV 89081
MLS# 2737592Listed by: D R HORTON INC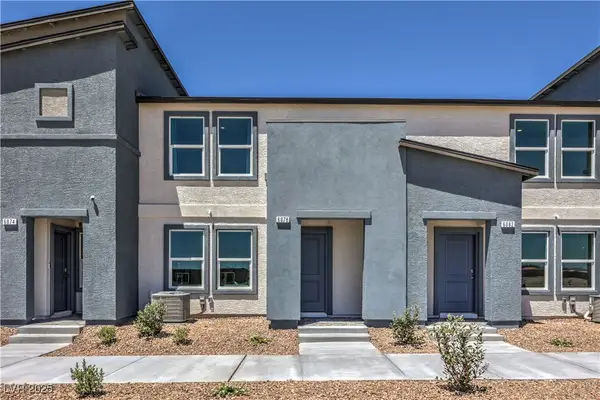 $325,990Active3 beds 3 baths1,309 sq. ft.
$325,990Active3 beds 3 baths1,309 sq. ft.6078 Cosmos Garden Street #6, North Las Vegas, NV 89081
MLS# 2740432Listed by: D R HORTON INC- New
 $324,490Active3 beds 3 baths1,309 sq. ft.
$324,490Active3 beds 3 baths1,309 sq. ft.6083 Cosmos Garden Street #2, North Las Vegas, NV 89081
MLS# 2741973Listed by: D R HORTON INC - New
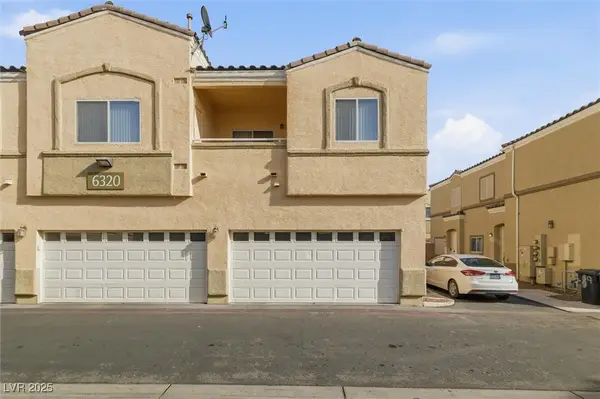 $305,000Active3 beds 3 baths1,367 sq. ft.
$305,000Active3 beds 3 baths1,367 sq. ft.6320 Blowing Sky Street #102, North Las Vegas, NV 89081
MLS# 2742586Listed by: EXECUTIVE REALTY SERVICES - New
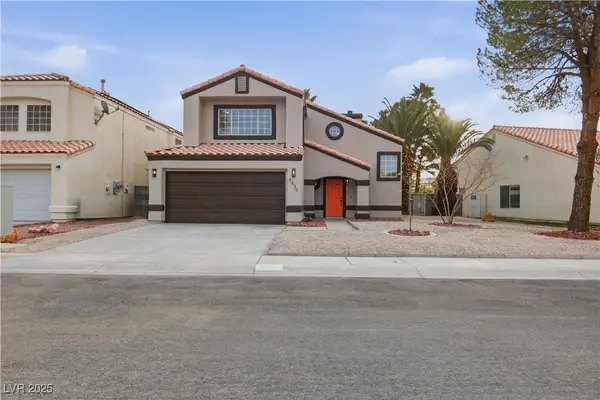 $429,999Active3 beds 3 baths1,770 sq. ft.
$429,999Active3 beds 3 baths1,770 sq. ft.4830 Camino Hermoso, North Las Vegas, NV 89031
MLS# 2743116Listed by: PRECISION REALTY - Open Sat, 10am to 5pmNew
 $475,190Active4 beds 3 baths2,436 sq. ft.
$475,190Active4 beds 3 baths2,436 sq. ft.216 Vegas Verde Avenue #LOT 5, North Las Vegas, NV 89031
MLS# 2743076Listed by: D R HORTON INC - Open Sat, 11am to 4pmNew
 $599,990Active4 beds 3 baths2,300 sq. ft.
$599,990Active4 beds 3 baths2,300 sq. ft.1521 Kaylis Cove Place #15, North Las Vegas, NV 89084
MLS# 2743081Listed by: D R HORTON INC
