7817 Homing Pigeon Street, North Las Vegas, NV 89084
Local realty services provided by:Better Homes and Gardens Real Estate Universal
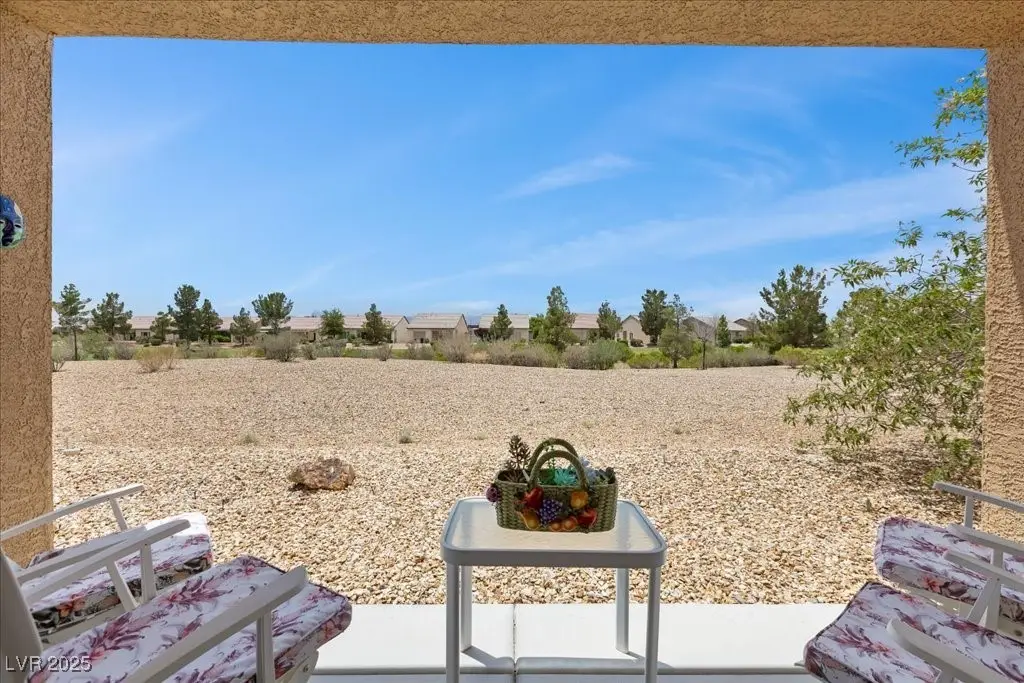
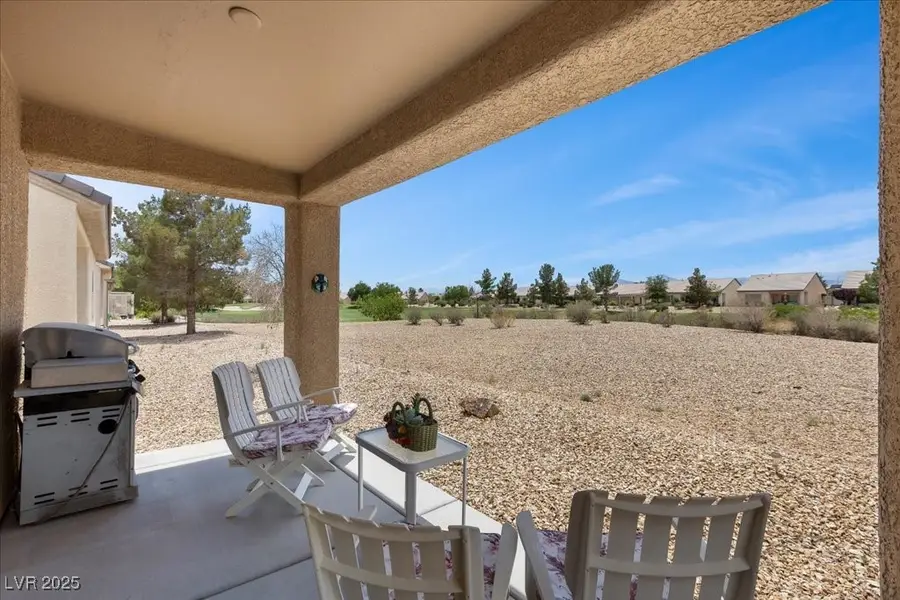
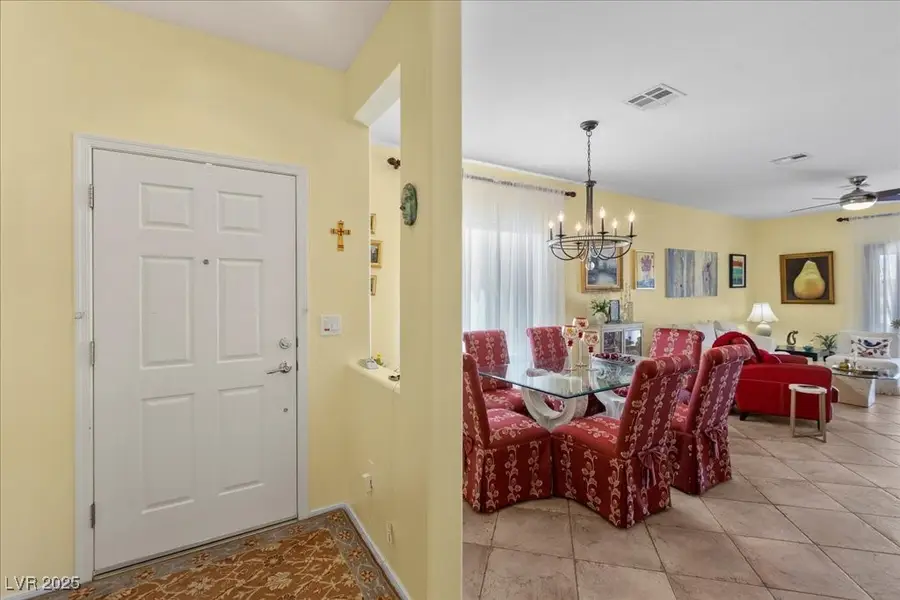
Listed by:james m. croteau(702) 604-5159
Office:coldwell banker premier
MLS#:2690866
Source:GLVAR
Price summary
- Price:$389,000
- Price per sq. ft.:$273.94
- Monthly HOA dues:$52
About this home
AWESOME condition, 3 BR Primrose model w/ an upgraded view of the 13th hole at Aliante golf course, w/pride of original owner exudes throughout this home, designer pastel colors give distinction to individual rooms while the living room can be enjoyed as one BIG space or utilized as sep living & dining rooms, sliders off the living room bring you to the rear cov patio where you can enjoy the breathtaking views of the golf course along with Mt Charleston, the large kitchen has plenty of room for casual dining, the sep primary BR has a BIG walk-in closet & very elegant bath with dual sinks, whole house water filtration system along with an approx 2 yr old 50 gal water heater, all stainless appliances, along with washer and dryer are Samsung, double door oven has 5 burner cooktop, rear yard is an open pallet to further enhance the existing benefits this home has to offer, Sun City Aliante community rec center offers NUMEROUS acitivities, clubs, fitness, tennis, pool, pickle ball and more
Contact an agent
Home facts
- Year built:2007
- Listing Id #:2690866
- Added:64 day(s) ago
- Updated:August 06, 2025 at 08:49 PM
Rooms and interior
- Bedrooms:3
- Total bathrooms:2
- Full bathrooms:1
- Living area:1,420 sq. ft.
Heating and cooling
- Cooling:Central Air, Electric
- Heating:Central, Gas
Structure and exterior
- Roof:Pitched, Tile
- Year built:2007
- Building area:1,420 sq. ft.
- Lot area:0.09 Acres
Schools
- High school:Shadow Ridge
- Middle school:Saville Anthony
- Elementary school:Triggs, Vincent,Triggs, Vincent
Utilities
- Water:Public
Finances and disclosures
- Price:$389,000
- Price per sq. ft.:$273.94
- Tax amount:$2,011
New listings near 7817 Homing Pigeon Street
- New
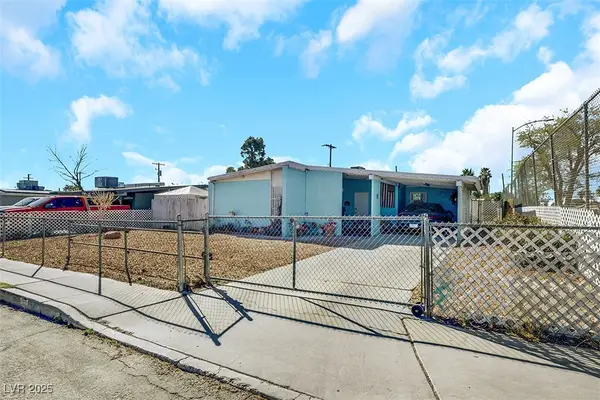 $295,000Active3 beds 2 baths1,098 sq. ft.
$295,000Active3 beds 2 baths1,098 sq. ft.2621 E Tonopah Avenue, North Las Vegas, NV 89030
MLS# 2709816Listed by: REALTY ONE GROUP, INC - New
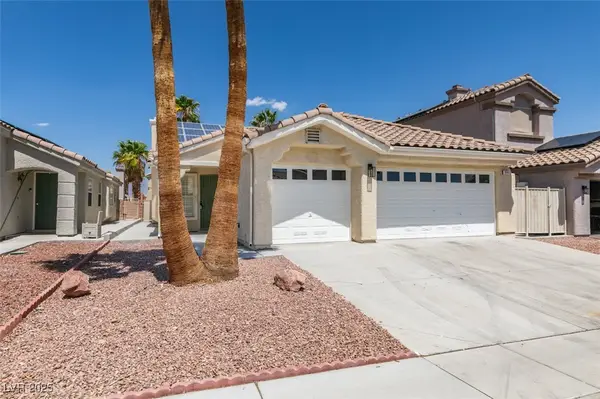 $414,500Active3 beds 2 baths1,535 sq. ft.
$414,500Active3 beds 2 baths1,535 sq. ft.1844 Grand Prairie Avenue, North Las Vegas, NV 89032
MLS# 2710396Listed by: ALCHEMY INVESTMENTS RE - New
 $540,000Active4 beds 2 baths1,952 sq. ft.
$540,000Active4 beds 2 baths1,952 sq. ft.3036 Prairie Princess Avenue, North Las Vegas, NV 89081
MLS# 2702100Listed by: COLDWELL BANKER PREMIER - New
 $299,000Active2 beds 3 baths1,770 sq. ft.
$299,000Active2 beds 3 baths1,770 sq. ft.4830 Camino Hermoso, North Las Vegas, NV 89031
MLS# 2710259Listed by: EXP REALTY - New
 $410,000Active3 beds 2 baths1,581 sq. ft.
$410,000Active3 beds 2 baths1,581 sq. ft.1420 Indian Hedge Drive, North Las Vegas, NV 89032
MLS# 2709560Listed by: HUNTINGTON & ELLIS, A REAL EST - New
 $399,999Active4 beds 2 baths1,705 sq. ft.
$399,999Active4 beds 2 baths1,705 sq. ft.4526 Shannon Jean Court, North Las Vegas, NV 89081
MLS# 2710163Listed by: GALINDO GROUP REAL ESTATE - New
 $430,000Active4 beds 3 baths1,878 sq. ft.
$430,000Active4 beds 3 baths1,878 sq. ft.5228 Giallo Vista Court, North Las Vegas, NV 89031
MLS# 2709107Listed by: EXP REALTY - New
 $409,990Active4 beds 2 baths1,581 sq. ft.
$409,990Active4 beds 2 baths1,581 sq. ft.3720 Coleman Street, North Las Vegas, NV 89032
MLS# 2710149Listed by: ROTHWELL GORNT COMPANIES - New
 $620,000Active4 beds 3 baths2,485 sq. ft.
$620,000Active4 beds 3 baths2,485 sq. ft.7168 Port Stephens Street, North Las Vegas, NV 89084
MLS# 2709081Listed by: REDFIN - New
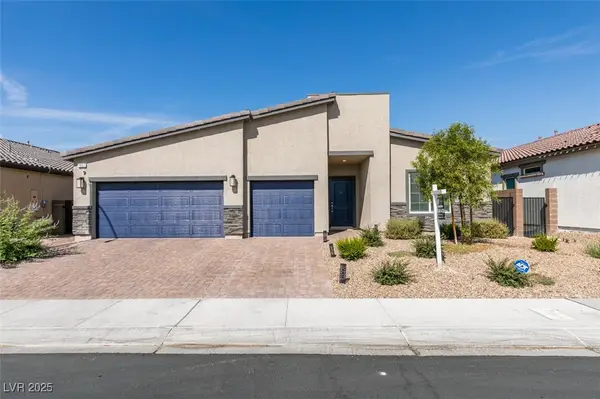 $664,800Active4 beds 3 baths2,559 sq. ft.
$664,800Active4 beds 3 baths2,559 sq. ft.7831 Nestor Creek Lane, North Las Vegas, NV 89084
MLS# 2710177Listed by: REALTY ONE GROUP, INC
