7839 Lyrebird Drive, North Las Vegas, NV 89084
Local realty services provided by:Better Homes and Gardens Real Estate Universal
Listed by: dina m. georgedinageorge@cox.net
Office: realty one group, inc
MLS#:2703752
Source:GLVAR
Price summary
- Price:$419,900
- Price per sq. ft.:$267.45
- Monthly HOA dues:$80
About this home
Be my Valentine and you will LOVE this upgraded home featuring new carpet & pad, new stainless-steel appliances, modern ceiling fans, and a new garbage disposal and kitchen faucet. Enjoy the comfort of a one-year-old Lennox 17 SEER A/C unit, a $17k investment in July 2024, ensuring cool air for years to come. This spacious 2-bedroom plus den, 2-bathroom home includes a 2-car garage and boasts an open floor plan, upgraded gated courtyard, and covered back patio. Highlights include window coverings, a kitchen pantry, and a soft water loop. The primary bath features dual sinks, a walk-in shower, tile flooring, and an expansive walk-in closet. The laundry room comes equipped with a washer and dryer. Embrace the vibrant 55+ lifestyle in the sought-after Sun City Aliante Community, with amenities like a golf course, fitness center, library, pool/spa, and social clubs. Close to shopping, restaurants, and parks, endless opportunities and friendships await! Come see your new home today.
Contact an agent
Home facts
- Year built:2003
- Listing ID #:2703752
- Added:199 day(s) ago
- Updated:February 10, 2026 at 11:59 AM
Rooms and interior
- Bedrooms:2
- Total bathrooms:2
- Full bathrooms:1
- Living area:1,570 sq. ft.
Heating and cooling
- Cooling:Electric
- Heating:Gas, High Efficiency
Structure and exterior
- Roof:Tile
- Year built:2003
- Building area:1,570 sq. ft.
- Lot area:0.13 Acres
Schools
- High school:Shadow Ridge
- Middle school:Saville Anthony
- Elementary school:Triggs, Vincent,Triggs, Vincent
Utilities
- Water:Public
Finances and disclosures
- Price:$419,900
- Price per sq. ft.:$267.45
- Tax amount:$2,573
New listings near 7839 Lyrebird Drive
- New
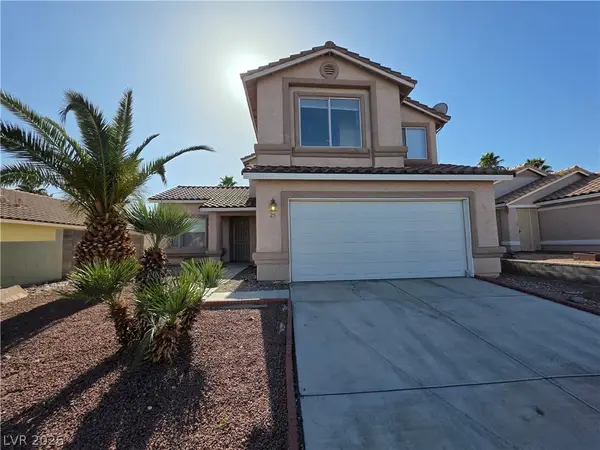 $489,900Active4 beds 3 baths1,888 sq. ft.
$489,900Active4 beds 3 baths1,888 sq. ft.25 Newburg Avenue, North Las Vegas, NV 89032
MLS# 2755936Listed by: INNOVATIVE REAL ESTATE STRATEG - New
 $540,000Active5 beds 3 baths2,950 sq. ft.
$540,000Active5 beds 3 baths2,950 sq. ft.4447 Creekside Cavern Avenue, North Las Vegas, NV 89084
MLS# 2755043Listed by: MAGENTA - New
 $365,000Active3 beds 3 baths1,792 sq. ft.
$365,000Active3 beds 3 baths1,792 sq. ft.4278 Lunar Lullaby Avenue, Las Vegas, NV 89110
MLS# 2755823Listed by: TB REALTY LAS VEGAS LLC - New
 $379,900Active3 beds 2 baths1,152 sq. ft.
$379,900Active3 beds 2 baths1,152 sq. ft.1929 Grand Prairie Avenue, North Las Vegas, NV 89032
MLS# 2755585Listed by: UNITED REALTY GROUP - New
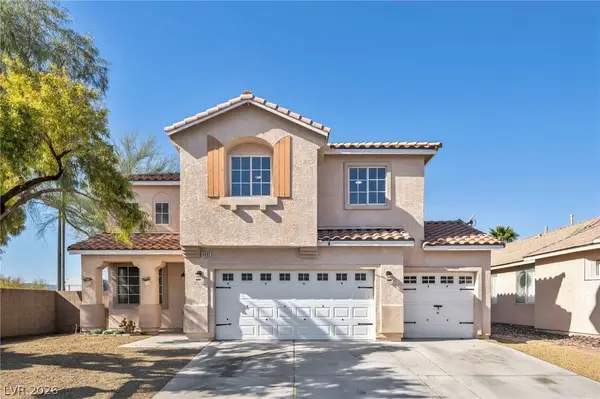 $534,900Active4 beds 3 baths2,665 sq. ft.
$534,900Active4 beds 3 baths2,665 sq. ft.4605 Sergeant Court, North Las Vegas, NV 89031
MLS# 2755820Listed by: LPT REALTY LLC - Open Sat, 11am to 2pmNew
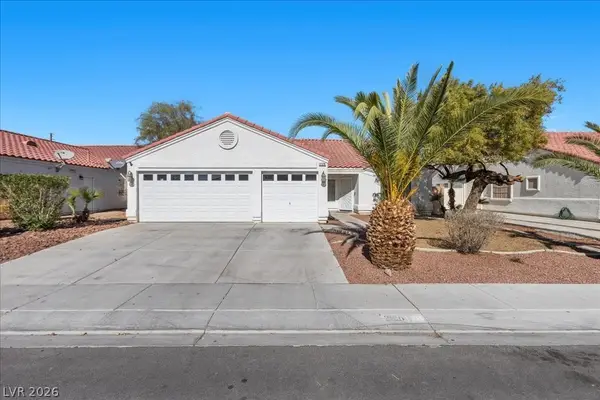 $425,000Active3 beds 2 baths1,822 sq. ft.
$425,000Active3 beds 2 baths1,822 sq. ft.2120 Meadow Green Avenue, North Las Vegas, NV 89031
MLS# 2755204Listed by: REAL BROKER LLC - New
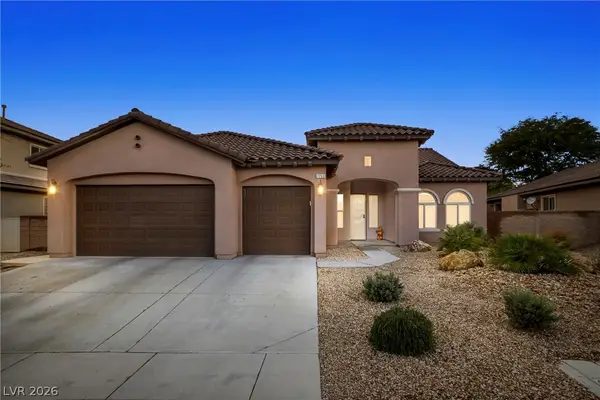 $675,000Active3 beds 3 baths2,610 sq. ft.
$675,000Active3 beds 3 baths2,610 sq. ft.7263 Pinfeather Way, North Las Vegas, NV 89084
MLS# 2755640Listed by: REAL BROKER LLC - New
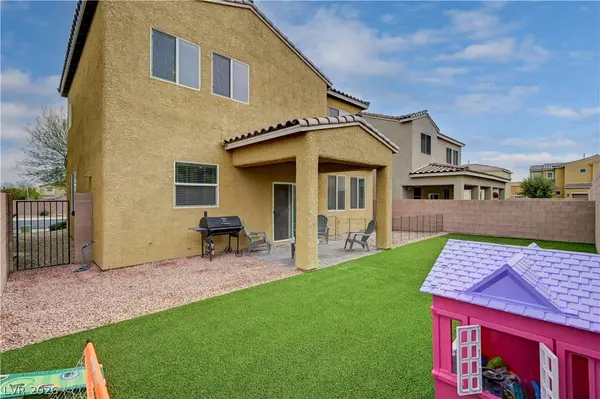 $410,000Active3 beds 3 baths1,766 sq. ft.
$410,000Active3 beds 3 baths1,766 sq. ft.5709 Rain Garden Court, North Las Vegas, NV 89031
MLS# 2755124Listed by: NEW DOOR RESIDENTIAL - New
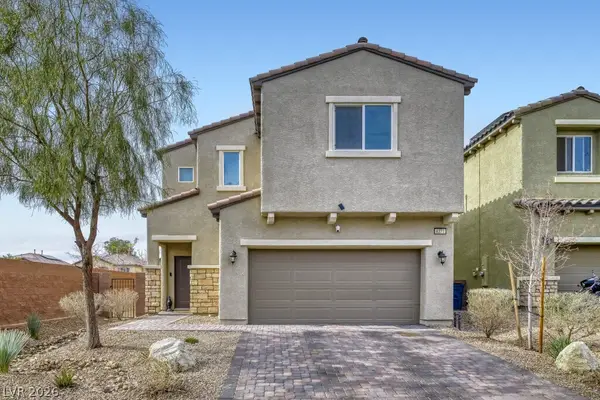 $475,000Active4 beds 3 baths2,607 sq. ft.
$475,000Active4 beds 3 baths2,607 sq. ft.6371 Ashland Crest Street, Las Vegas, NV 89115
MLS# 2755714Listed by: REALTY ONE GROUP, INC - New
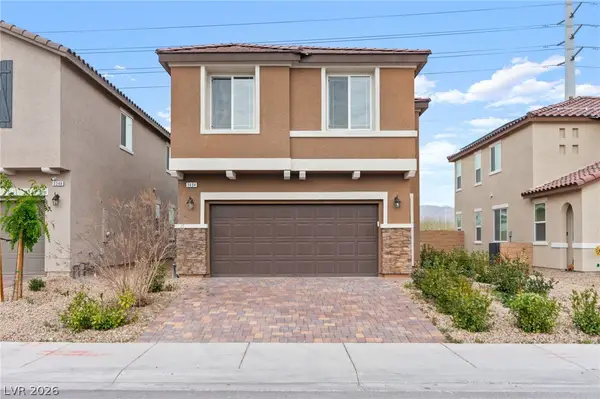 $439,000Active3 beds 3 baths1,795 sq. ft.
$439,000Active3 beds 3 baths1,795 sq. ft.3404 Castlefields Drive, North Las Vegas, NV 89081
MLS# 2755722Listed by: HUNTINGTON & ELLIS, A REAL EST

