7908 Stone Forest Street, North Las Vegas, NV 89084
Local realty services provided by:Better Homes and Gardens Real Estate Universal
Listed by: lee benjamin packer(702) 496-2588
Office: las vegas sotheby's int'l
MLS#:2717195
Source:GLVAR
Price summary
- Price:$600,000
- Price per sq. ft.:$203.39
- Monthly HOA dues:$70
About this home
VA Assumable Loan 2.75% Stunning 5-bedroom, 3-bath home located in the highly sought-after Valley Vista Master Plan community! The property sits on one of the largest lots in the neighborhood, providing ample outdoor space for a pool, garden, or custom backyard design. With 2,950 SqFt, this spacious residence offers a versatile loft and a 3-car garage, perfect for family living and entertaining. Inside, enjoy all-new LG appliances, a top-of-the-line water softener, and a reverse osmosis system, adding comfort and convenience. The master suite features a beautifully designed custom walk-in closet with adjustable shelving, built-in drawers. This home combines modern upgrades with generous living areas in a premier location near parks, trails, shopping, and dining.
Contact an agent
Home facts
- Year built:2021
- Listing ID #:2717195
- Added:97 day(s) ago
- Updated:December 17, 2025 at 02:05 PM
Rooms and interior
- Bedrooms:5
- Total bathrooms:3
- Full bathrooms:3
- Living area:2,950 sq. ft.
Heating and cooling
- Cooling:Central Air, Electric
- Heating:Central, Gas
Structure and exterior
- Roof:Tile
- Year built:2021
- Building area:2,950 sq. ft.
- Lot area:0.14 Acres
Schools
- High school:Shadow Ridge
- Middle school:Saville Anthony
- Elementary school:Heckethorn, Howard E.,Heckethorn, Howard E.
Utilities
- Water:Public
Finances and disclosures
- Price:$600,000
- Price per sq. ft.:$203.39
- Tax amount:$4,049
New listings near 7908 Stone Forest Street
- New
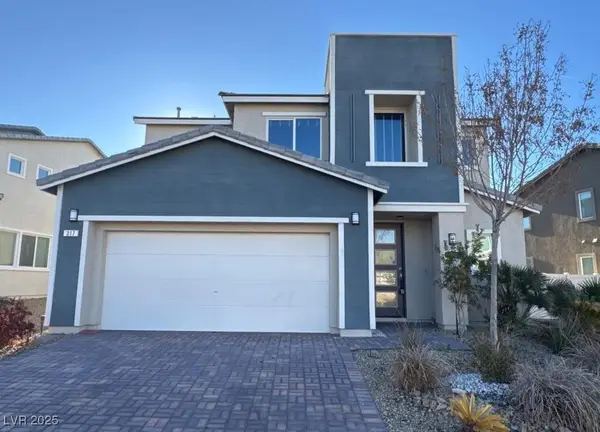 $407,500Active3 beds 3 baths1,849 sq. ft.
$407,500Active3 beds 3 baths1,849 sq. ft.317 Coldwell Station Road, North Las Vegas, NV 89084
MLS# 2737829Listed by: HASTINGS BROKERAGE LTD - New
 $359,500Active3 beds 2 baths1,297 sq. ft.
$359,500Active3 beds 2 baths1,297 sq. ft.726 Carlos Julio Avenue, North Las Vegas, NV 89031
MLS# 2742293Listed by: ALCHEMY INVESTMENTS RE - New
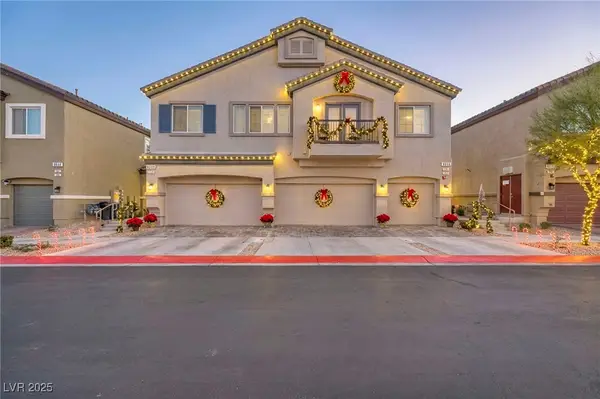 $345,000Active3 beds 3 baths1,399 sq. ft.
$345,000Active3 beds 3 baths1,399 sq. ft.4655 Blaise Avenue #102, North Las Vegas, NV 89084
MLS# 2740220Listed by: VIKING REI - New
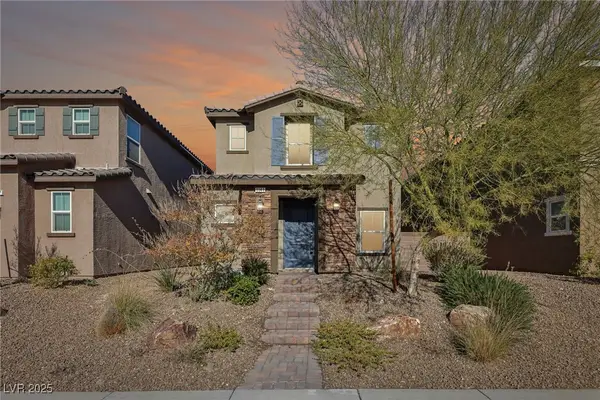 $405,000Active3 beds 3 baths1,563 sq. ft.
$405,000Active3 beds 3 baths1,563 sq. ft.1141 Glistening Acres Avenue, North Las Vegas, NV 89086
MLS# 2741472Listed by: REAL BROKER LLC - New
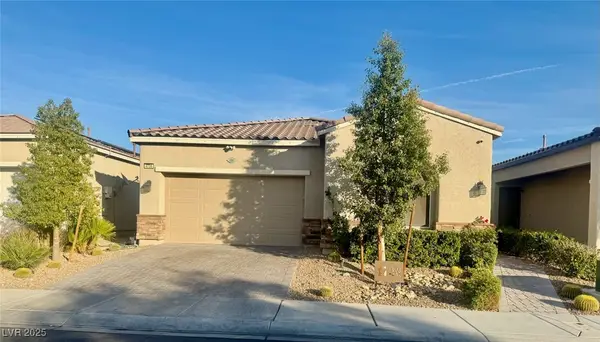 $450,000Active4 beds 2 baths1,818 sq. ft.
$450,000Active4 beds 2 baths1,818 sq. ft.4736 Ritual Street, North Las Vegas, NV 89031
MLS# 2742125Listed by: RUSTIC PROPERTIES - New
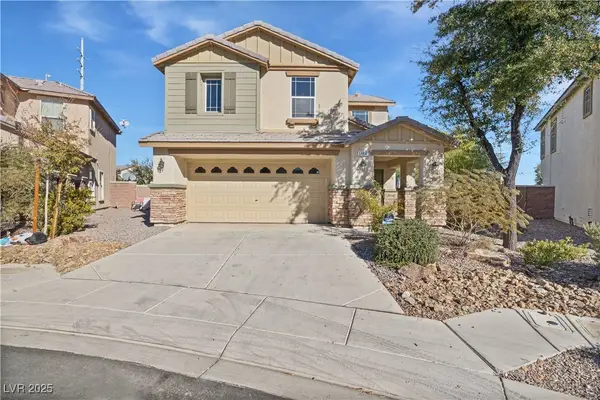 $385,000Active3 beds 3 baths1,677 sq. ft.
$385,000Active3 beds 3 baths1,677 sq. ft.5964 Feral Garden Street, North Las Vegas, NV 89031
MLS# 2742307Listed by: REALTY ONE GROUP, INC - New
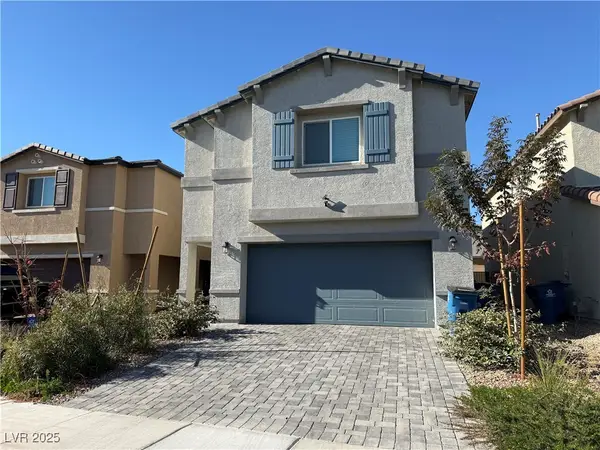 $420,000Active4 beds 3 baths1,855 sq. ft.
$420,000Active4 beds 3 baths1,855 sq. ft.5647 Mesa Sedona Street, North Las Vegas, NV 89081
MLS# 2742325Listed by: REALTY ONE GROUP, INC - New
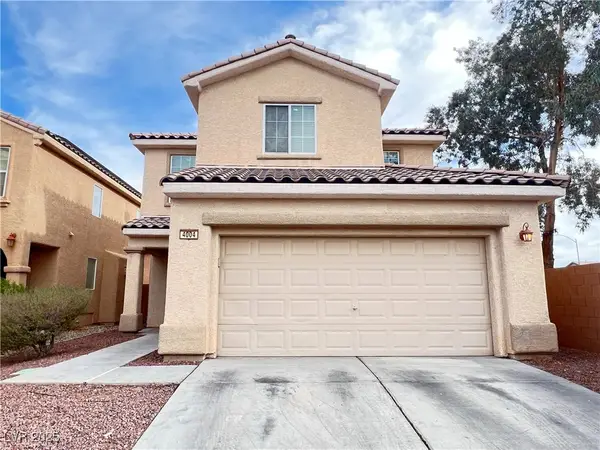 $349,000Active3 beds 3 baths1,451 sq. ft.
$349,000Active3 beds 3 baths1,451 sq. ft.4004 Joyous Street, North Las Vegas, NV 89032
MLS# 2741653Listed by: NVWM REALTY - New
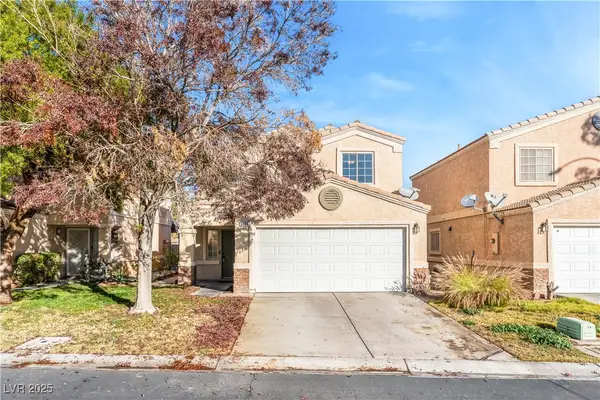 $335,000Active3 beds 3 baths1,305 sq. ft.
$335,000Active3 beds 3 baths1,305 sq. ft.3506 Gold Sluice Avenue, North Las Vegas, NV 89032
MLS# 2741514Listed by: PLATINUM REAL ESTATE PROF - New
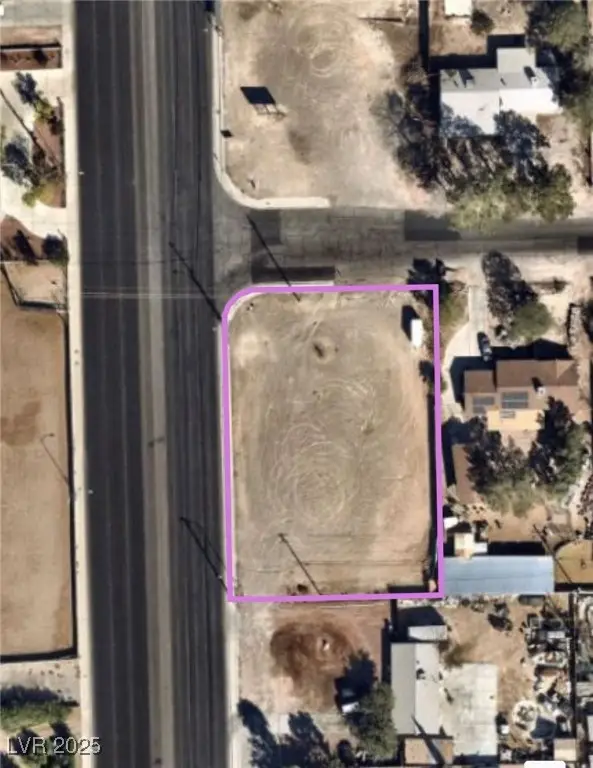 $259,000Active0.59 Acres
$259,000Active0.59 AcresW San Miguel Ave, North Las Vegas, NV 89032
MLS# 2741997Listed by: REALTY ONE GROUP, INC
