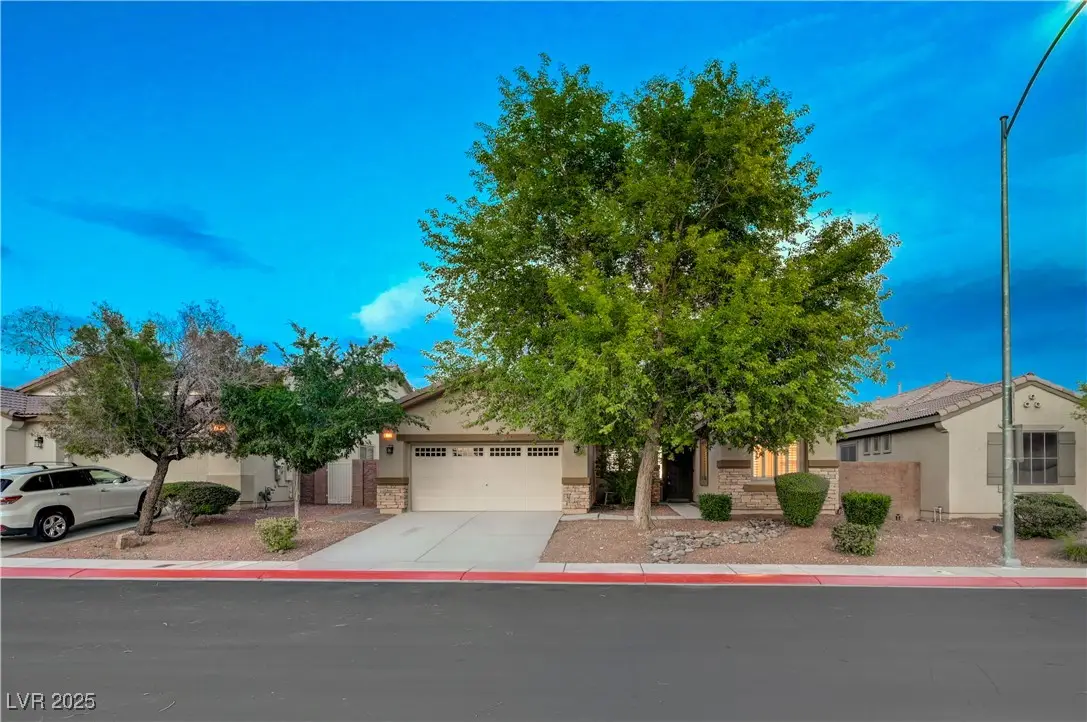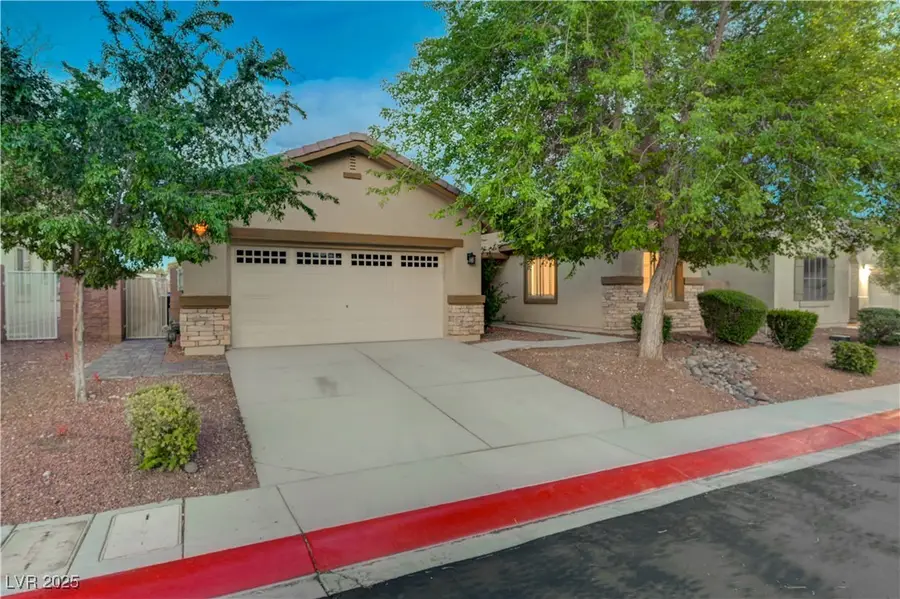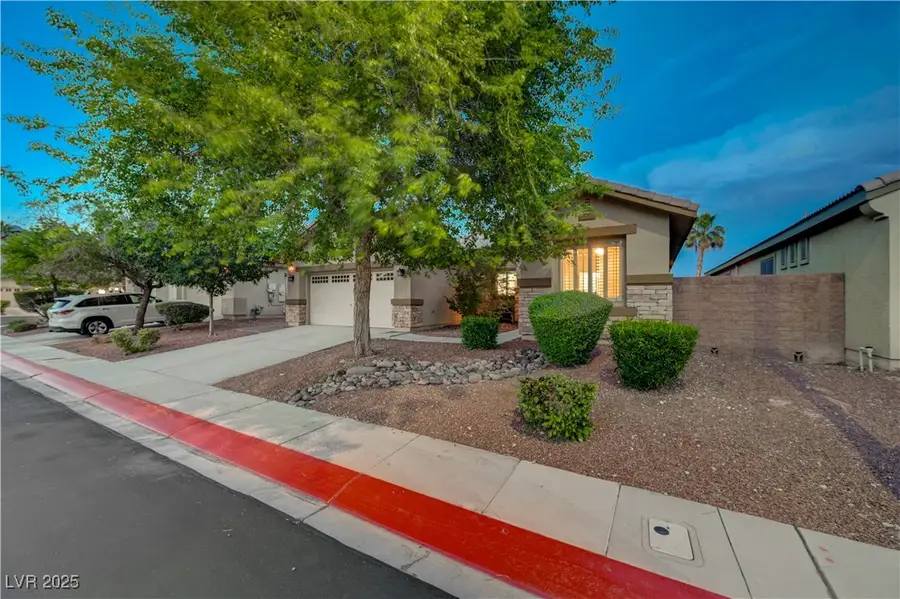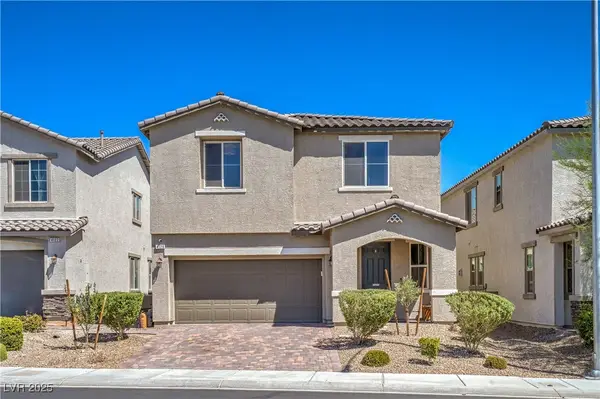8128 Devils Canyon Street, North Las Vegas, NV 89085
Local realty services provided by:Better Homes and Gardens Real Estate Universal



Listed by:john w. williams(702) 498-9338
Office:bhhs nevada properties
MLS#:2685318
Source:GLVAR
Price summary
- Price:$515,000
- Price per sq. ft.:$242.47
- Monthly HOA dues:$128
About this home
Welcome to 8128 Devils Canyon – a beautifully upgraded single-story home offering 4 bedrooms, 3 full baths, and a spacious, open floor plan designed for comfortable, efficient living. Enjoy the peace of mind that comes with major energy-saving upgrades, including a new high-efficiency HVAC system, all-new duct work with enhanced insulation for added efficiency, and solar with a power purchase agreement—all working together to keep utility costs down while maintaining year-round comfort. Inside, the layout flows effortlessly from the bright kitchen into open living and dining areas, perfect for both everyday life and casual get-togethers. The home features a true primary suite plus a second guest bedroom with its own en-suite bath—ideal for multi-generational living or visiting guests. Set in a quiet, established neighborhood with easy access to shopping, parks, and freeways, this home delivers the practicality you need with the comfort you’ll love. TRADITIONAL SALE ONLY
Contact an agent
Home facts
- Year built:2007
- Listing Id #:2685318
- Added:83 day(s) ago
- Updated:July 08, 2025 at 08:46 PM
Rooms and interior
- Bedrooms:4
- Total bathrooms:3
- Full bathrooms:3
- Living area:2,124 sq. ft.
Heating and cooling
- Cooling:Central Air, Electric
- Heating:Central, Gas
Structure and exterior
- Roof:Tile
- Year built:2007
- Building area:2,124 sq. ft.
- Lot area:0.14 Acres
Schools
- High school:Shadow Ridge
- Middle school:Saville Anthony
- Elementary school:Triggs, Vincent,Triggs, Vincent
Utilities
- Water:Public
Finances and disclosures
- Price:$515,000
- Price per sq. ft.:$242.47
- Tax amount:$2,560
New listings near 8128 Devils Canyon Street
- New
 $430,000Active4 beds 3 baths1,878 sq. ft.
$430,000Active4 beds 3 baths1,878 sq. ft.5228 Giallo Vista Court, North Las Vegas, NV 89031
MLS# 2709107Listed by: EXP REALTY - New
 $409,990Active4 beds 2 baths1,581 sq. ft.
$409,990Active4 beds 2 baths1,581 sq. ft.3720 Coleman Street, North Las Vegas, NV 89032
MLS# 2710149Listed by: ROTHWELL GORNT COMPANIES - New
 $620,000Active4 beds 3 baths2,485 sq. ft.
$620,000Active4 beds 3 baths2,485 sq. ft.7168 Port Stephens Street, North Las Vegas, NV 89084
MLS# 2709081Listed by: REDFIN - New
 $579,000Active3 beds 4 baths3,381 sq. ft.
$579,000Active3 beds 4 baths3,381 sq. ft.8204 Silver Vine Street, North Las Vegas, NV 89085
MLS# 2709413Listed by: BHHS NEVADA PROPERTIES - New
 $415,000Active2 beds 2 baths1,570 sq. ft.
$415,000Active2 beds 2 baths1,570 sq. ft.7567 Wingspread Street, North Las Vegas, NV 89084
MLS# 2709762Listed by: SPHERE REAL ESTATE - New
 $515,000Active4 beds 3 baths2,216 sq. ft.
$515,000Active4 beds 3 baths2,216 sq. ft.1531 Camarillo Drive, North Las Vegas, NV 89031
MLS# 2710114Listed by: REAL BROKER LLC - New
 $489,999Active4 beds 2 baths2,086 sq. ft.
$489,999Active4 beds 2 baths2,086 sq. ft.3509 Red Fire Avenue, North Las Vegas, NV 89031
MLS# 2708479Listed by: WARDLEY REAL ESTATE - New
 $429,999Active4 beds 3 baths2,128 sq. ft.
$429,999Active4 beds 3 baths2,128 sq. ft.1321 Evans Canyon Street, North Las Vegas, NV 89031
MLS# 2710096Listed by: 24 KARAT REALTY - New
 $317,000Active4 beds 2 baths960 sq. ft.
$317,000Active4 beds 2 baths960 sq. ft.2725 Holmes Street, North Las Vegas, NV 89030
MLS# 2710093Listed by: EXCELLENCE FINE LIVING REALTY - New
 $475,000Active4 beds 3 baths2,593 sq. ft.
$475,000Active4 beds 3 baths2,593 sq. ft.4126 Enchanting Sky Avenue, North Las Vegas, NV 89081
MLS# 2709930Listed by: HUNTINGTON & ELLIS, A REAL EST
