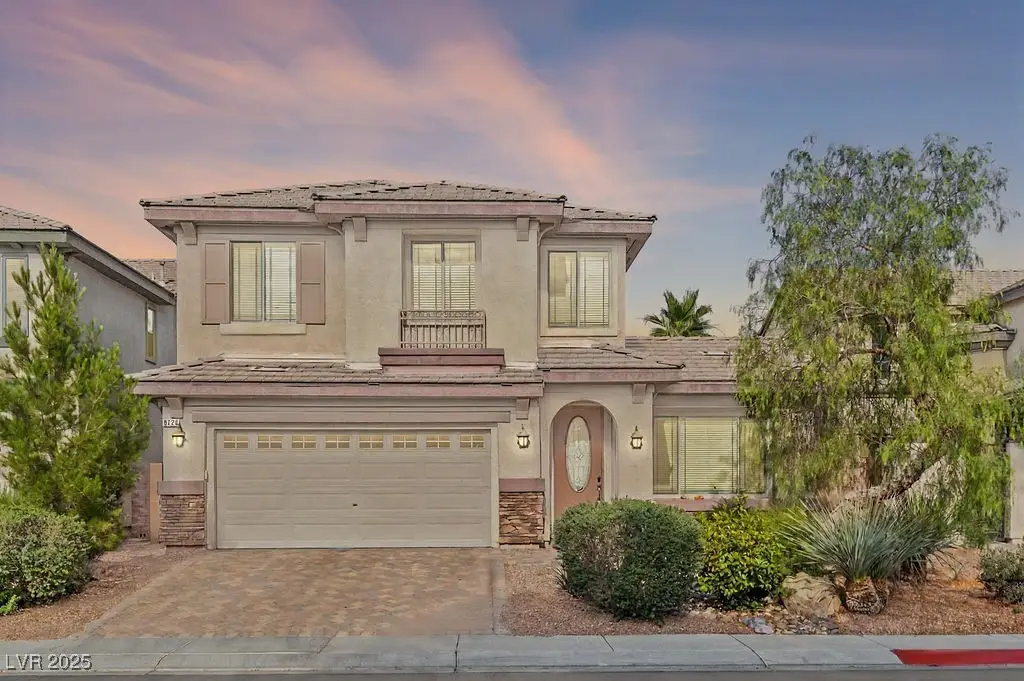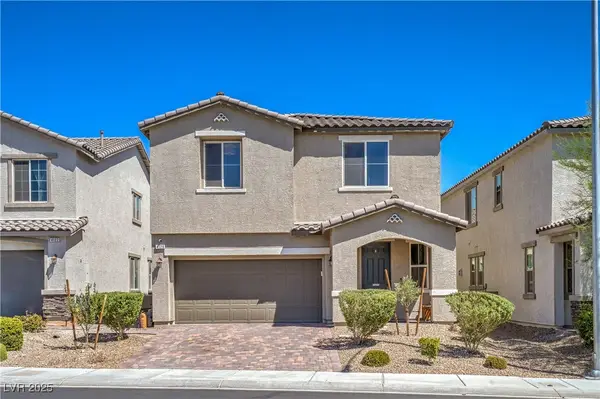8220 Chimney Bluffs Street, North Las Vegas, NV 89085
Local realty services provided by:Better Homes and Gardens Real Estate Universal



Listed by:falisha rexford
Office:real broker llc.
MLS#:2687778
Source:GLVAR
Price summary
- Price:$524,900
- Price per sq. ft.:$186.07
- Monthly HOA dues:$128
About this home
WOW FACTOR ALERT in the gated Waterfall community! This stunning 2-story home offers 2,821+ sqft of stylish living, a rare 3-CAR tandem garage, and resort-style amenities—pool, clubhouse, and parks! Inside you’ll find a dreamy layout with 3 beds + loft, formal living & dining, and a massive upgraded kitchen featuring granite counters, SS appliances, huge island, pendant lighting, and extended cabinetry. Cozy up by the fireplace or open the sliders to enjoy TWO private outdoor spaces—a side courtyard + covered patio/balcony! The luxurious primary suite has its own sitting area and balcony, and all bedrooms are oversized. Extras? Vaulted ceilings, surround sound, wood/tile flooring, upgraded carpet, two-tone paint, and more! This one brings the space, the upgrades, and the lifestyle—don’t miss it!
Contact an agent
Home facts
- Year built:2006
- Listing Id #:2687778
- Added:57 day(s) ago
- Updated:August 02, 2025 at 05:41 PM
Rooms and interior
- Bedrooms:3
- Total bathrooms:3
- Full bathrooms:2
- Half bathrooms:1
- Living area:2,821 sq. ft.
Heating and cooling
- Cooling:Central Air, Electric
- Heating:Central, Gas
Structure and exterior
- Roof:Tile
- Year built:2006
- Building area:2,821 sq. ft.
- Lot area:0.11 Acres
Schools
- High school:Shadow Ridge
- Middle school:Saville Anthony
- Elementary school:Triggs, Vincent,Triggs, Vincent
Utilities
- Water:Public
Finances and disclosures
- Price:$524,900
- Price per sq. ft.:$186.07
- Tax amount:$2,932
New listings near 8220 Chimney Bluffs Street
- New
 $430,000Active4 beds 3 baths1,878 sq. ft.
$430,000Active4 beds 3 baths1,878 sq. ft.5228 Giallo Vista Court, North Las Vegas, NV 89031
MLS# 2709107Listed by: EXP REALTY - New
 $409,990Active4 beds 2 baths1,581 sq. ft.
$409,990Active4 beds 2 baths1,581 sq. ft.3720 Coleman Street, North Las Vegas, NV 89032
MLS# 2710149Listed by: ROTHWELL GORNT COMPANIES - New
 $620,000Active4 beds 3 baths2,485 sq. ft.
$620,000Active4 beds 3 baths2,485 sq. ft.7168 Port Stephens Street, North Las Vegas, NV 89084
MLS# 2709081Listed by: REDFIN - New
 $579,000Active3 beds 4 baths3,381 sq. ft.
$579,000Active3 beds 4 baths3,381 sq. ft.8204 Silver Vine Street, North Las Vegas, NV 89085
MLS# 2709413Listed by: BHHS NEVADA PROPERTIES - New
 $415,000Active2 beds 2 baths1,570 sq. ft.
$415,000Active2 beds 2 baths1,570 sq. ft.7567 Wingspread Street, North Las Vegas, NV 89084
MLS# 2709762Listed by: SPHERE REAL ESTATE - New
 $515,000Active4 beds 3 baths2,216 sq. ft.
$515,000Active4 beds 3 baths2,216 sq. ft.1531 Camarillo Drive, North Las Vegas, NV 89031
MLS# 2710114Listed by: REAL BROKER LLC - New
 $489,999Active4 beds 2 baths2,086 sq. ft.
$489,999Active4 beds 2 baths2,086 sq. ft.3509 Red Fire Avenue, North Las Vegas, NV 89031
MLS# 2708479Listed by: WARDLEY REAL ESTATE - New
 $429,999Active4 beds 3 baths2,128 sq. ft.
$429,999Active4 beds 3 baths2,128 sq. ft.1321 Evans Canyon Street, North Las Vegas, NV 89031
MLS# 2710096Listed by: 24 KARAT REALTY - New
 $317,000Active4 beds 2 baths960 sq. ft.
$317,000Active4 beds 2 baths960 sq. ft.2725 Holmes Street, North Las Vegas, NV 89030
MLS# 2710093Listed by: EXCELLENCE FINE LIVING REALTY - New
 $475,000Active4 beds 3 baths2,593 sq. ft.
$475,000Active4 beds 3 baths2,593 sq. ft.4126 Enchanting Sky Avenue, North Las Vegas, NV 89081
MLS# 2709930Listed by: HUNTINGTON & ELLIS, A REAL EST
