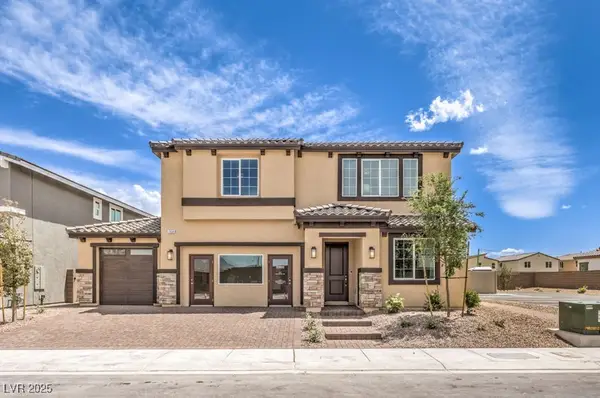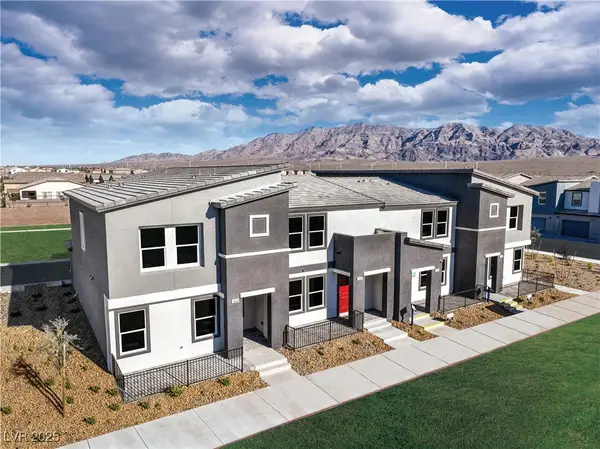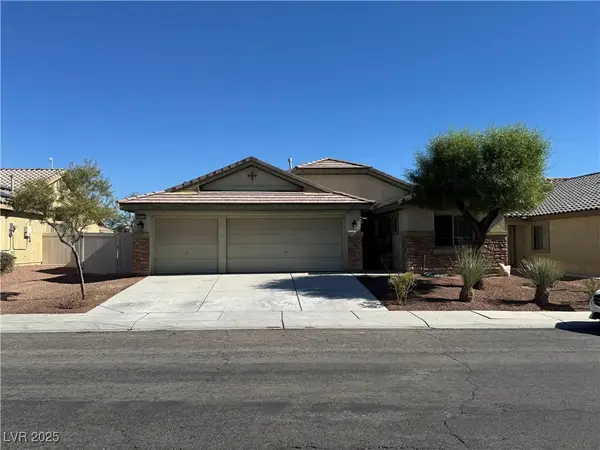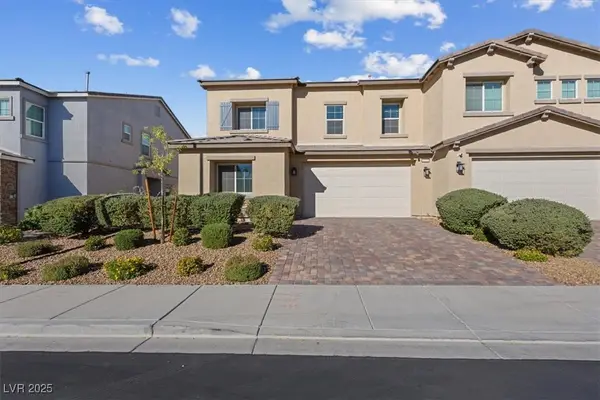8224 Chimney Bluffs Street, North Las Vegas, NV 89085
Local realty services provided by:Better Homes and Gardens Real Estate Universal
Listed by:giovanna merz(702) 445-1246
Office:luxury estates international
MLS#:2731239
Source:GLVAR
Price summary
- Price:$575,000
- Price per sq. ft.:$189.64
- Monthly HOA dues:$100
About this home
This home showcases a thoughtfully designed layout that blends comfort, and functionality. The versatile den on the 1st floor, complete with a nearby ¾ bath, offers the flexibility to serve as a fifth bedroom. A gated courtyard with an outdoor fireplace sets the stage for welcoming gatherings, soaring 20FT ceilings & rich wood floors enhance the home's sophisticated charm. The formal dining room & openconcept living areas create a seamless flow. Gourmet kitchen features stainless steel double ovens, granite countertops, & a central island, opening to a family room with its own fireplace. The primary suite offers balcony access, a separate seating area, & a luxurious bathroom with dual vanities, a soaking tub, & a walk-in shower. Additional spaces include a junior suite and generously sized bedrooms Outside, the backyard is a haven of tranquility, boasting a calming waterfall, an elegant covered patio, plenty of space for relaxation or entertaining.
Contact an agent
Home facts
- Year built:2006
- Listing ID #:2731239
- Added:1 day(s) ago
- Updated:October 31, 2025 at 07:44 PM
Rooms and interior
- Bedrooms:4
- Total bathrooms:4
- Full bathrooms:3
- Living area:3,032 sq. ft.
Heating and cooling
- Cooling:Central Air, Electric
- Heating:Central, Electric
Structure and exterior
- Roof:Tile
- Year built:2006
- Building area:3,032 sq. ft.
- Lot area:0.11 Acres
Schools
- High school:Shadow Ridge
- Middle school:Saville Anthony
- Elementary school:Triggs, Vincent,Triggs, Vincent
Utilities
- Water:Public
Finances and disclosures
- Price:$575,000
- Price per sq. ft.:$189.64
- Tax amount:$3,171
New listings near 8224 Chimney Bluffs Street
- New
 $599,900Active3 beds 3 baths2,582 sq. ft.
$599,900Active3 beds 3 baths2,582 sq. ft.6834 Fallen Rock Street, North Las Vegas, NV 89084
MLS# 2731839Listed by: THE AGENCY LAS VEGAS - New
 $824,990Active6 beds 5 baths4,425 sq. ft.
$824,990Active6 beds 5 baths4,425 sq. ft.1104 Eva Creek Drive #Lot 43, North Las Vegas, NV 89084
MLS# 2731845Listed by: D R HORTON INC - New
 $823,990Active6 beds 5 baths4,425 sq. ft.
$823,990Active6 beds 5 baths4,425 sq. ft.1008 Eva Creek Drive #Lot 39, North Las Vegas, NV 89084
MLS# 2731847Listed by: D R HORTON INC - New
 $420,000Active3 beds 2 baths1,799 sq. ft.
$420,000Active3 beds 2 baths1,799 sq. ft.3637 Inverness Grove Avenue, North Las Vegas, NV 89081
MLS# 2731317Listed by: CENTURY 21 AMERICANA - New
 $380,000Active3 beds 2 baths1,188 sq. ft.
$380,000Active3 beds 2 baths1,188 sq. ft.2502 Lava Rock Avenue, North Las Vegas, NV 89031
MLS# 2731770Listed by: REALTY ONE GROUP, INC - New
 $721,990Active6 beds 4 baths3,765 sq. ft.
$721,990Active6 beds 4 baths3,765 sq. ft.1101 Eva Creek Drive #126, North Las Vegas, NV 89084
MLS# 2731824Listed by: D R HORTON INC - New
 $331,990Active3 beds 3 baths1,309 sq. ft.
$331,990Active3 beds 3 baths1,309 sq. ft.7387 Raimee Brook Street #Lot 157, North Las Vegas, NV 89084
MLS# 2730817Listed by: D R HORTON INC - New
 $429,000Active3 beds 2 baths1,650 sq. ft.
$429,000Active3 beds 2 baths1,650 sq. ft.5920 Lady Carolina Street, North Las Vegas, NV 89081
MLS# 2731793Listed by: BHHS NEVADA PROPERTIES - New
 $435,000Active4 beds 3 baths2,217 sq. ft.
$435,000Active4 beds 3 baths2,217 sq. ft.6963 Noah Raven Street, North Las Vegas, NV 89084
MLS# 2731484Listed by: REAL BROKER LLC
