909 Aspen Hollow Court, North Las Vegas, NV 89084
Local realty services provided by:Better Homes and Gardens Real Estate Universal
Listed by: nathan strager
Office: serhant
MLS#:2714553
Source:GLVAR
Price summary
- Price:$747,555
- Price per sq. ft.:$174.78
- Monthly HOA dues:$58
About this home
Welcome to 909 Aspen Hollow in North Las Vegas!
This stunning home offers the perfect blend of space, flexibility, and modern comfort—ideal for multi-generational living or anyone seeking room to grow.
Step inside to discover a NextGen suite downstairs complete with its own private living area, bedroom, and bathroom—perfect for extended family, guests, or even a private office setup. The main level also features open and inviting living spaces, including a den and a functional kitchen designed for entertaining.
Upstairs, you’ll find 4 spacious bedrooms and 2 full bathrooms, along with a large loft giving you endless options for a home theater, gym, or playroom.
Outside, the property boasts a 3-car garage and a backyard ready for your personal touch—perfect for weekend barbecues or relaxing evenings.
Whether you’re looking for a home that can adapt to your family’s needs or one that provides both privacy and togetherness, 909 Aspen Hollow delivers it all.
Contact an agent
Home facts
- Year built:2016
- Listing ID #:2714553
- Added:166 day(s) ago
- Updated:February 10, 2026 at 11:59 AM
Rooms and interior
- Bedrooms:5
- Total bathrooms:4
- Full bathrooms:2
- Half bathrooms:1
- Living area:4,277 sq. ft.
Heating and cooling
- Cooling:Central Air, Electric
- Heating:Central, Gas
Structure and exterior
- Roof:Tile
- Year built:2016
- Building area:4,277 sq. ft.
- Lot area:0.16 Acres
Schools
- High school:Legacy
- Middle school:Cram Brian & Teri
- Elementary school:Hayden, Don E.,Hayden, Don E.
Utilities
- Water:Public
Finances and disclosures
- Price:$747,555
- Price per sq. ft.:$174.78
- Tax amount:$7,037
New listings near 909 Aspen Hollow Court
- New
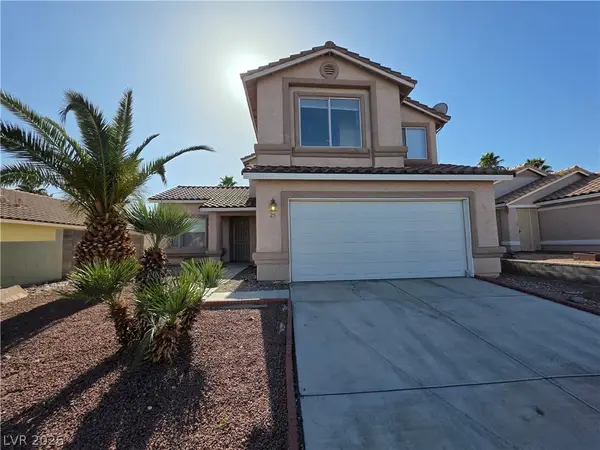 $489,900Active4 beds 3 baths1,888 sq. ft.
$489,900Active4 beds 3 baths1,888 sq. ft.25 Newburg Avenue, North Las Vegas, NV 89032
MLS# 2755936Listed by: INNOVATIVE REAL ESTATE STRATEG - New
 $540,000Active5 beds 3 baths2,950 sq. ft.
$540,000Active5 beds 3 baths2,950 sq. ft.4447 Creekside Cavern Avenue, North Las Vegas, NV 89084
MLS# 2755043Listed by: MAGENTA - New
 $365,000Active3 beds 3 baths1,792 sq. ft.
$365,000Active3 beds 3 baths1,792 sq. ft.4278 Lunar Lullaby Avenue, Las Vegas, NV 89110
MLS# 2755823Listed by: TB REALTY LAS VEGAS LLC - New
 $379,900Active3 beds 2 baths1,152 sq. ft.
$379,900Active3 beds 2 baths1,152 sq. ft.1929 Grand Prairie Avenue, North Las Vegas, NV 89032
MLS# 2755585Listed by: UNITED REALTY GROUP - New
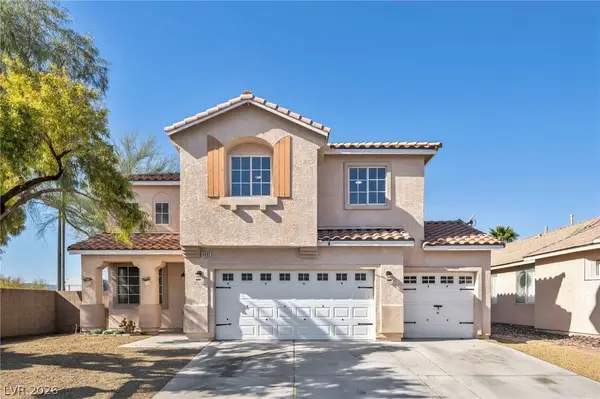 $534,900Active4 beds 3 baths2,665 sq. ft.
$534,900Active4 beds 3 baths2,665 sq. ft.4605 Sergeant Court, North Las Vegas, NV 89031
MLS# 2755820Listed by: LPT REALTY LLC - Open Sat, 11am to 2pmNew
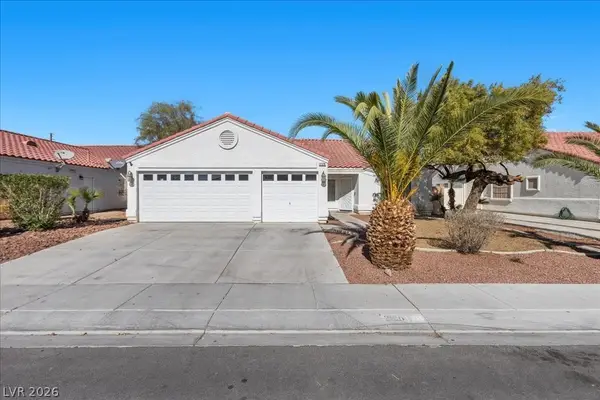 $425,000Active3 beds 2 baths1,822 sq. ft.
$425,000Active3 beds 2 baths1,822 sq. ft.2120 Meadow Green Avenue, North Las Vegas, NV 89031
MLS# 2755204Listed by: REAL BROKER LLC - New
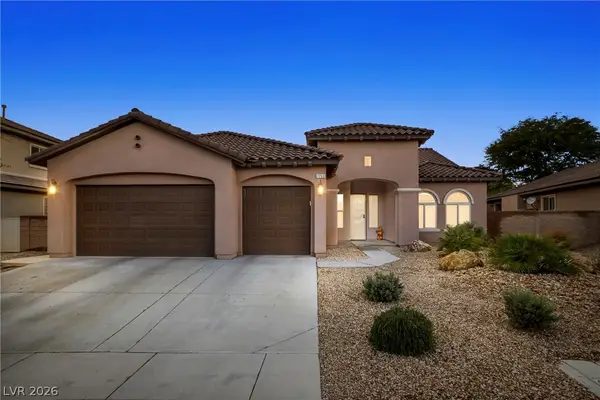 $675,000Active3 beds 3 baths2,610 sq. ft.
$675,000Active3 beds 3 baths2,610 sq. ft.7263 Pinfeather Way, North Las Vegas, NV 89084
MLS# 2755640Listed by: REAL BROKER LLC - New
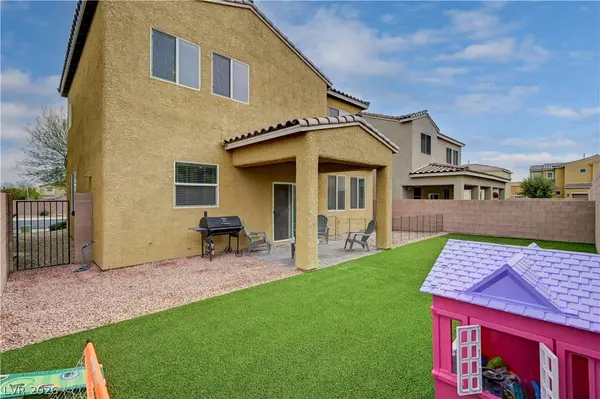 $410,000Active3 beds 3 baths1,766 sq. ft.
$410,000Active3 beds 3 baths1,766 sq. ft.5709 Rain Garden Court, North Las Vegas, NV 89031
MLS# 2755124Listed by: NEW DOOR RESIDENTIAL - New
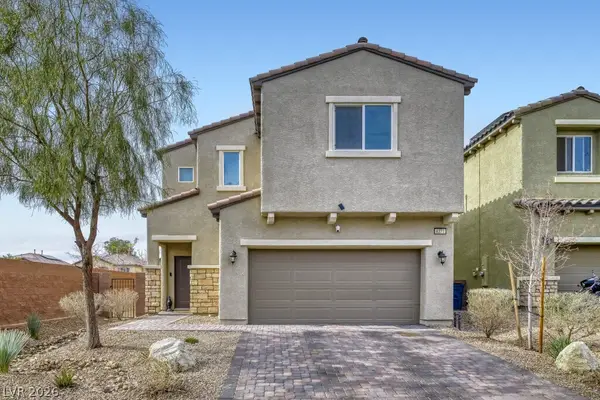 $475,000Active4 beds 3 baths2,607 sq. ft.
$475,000Active4 beds 3 baths2,607 sq. ft.6371 Ashland Crest Street, Las Vegas, NV 89115
MLS# 2755714Listed by: REALTY ONE GROUP, INC - New
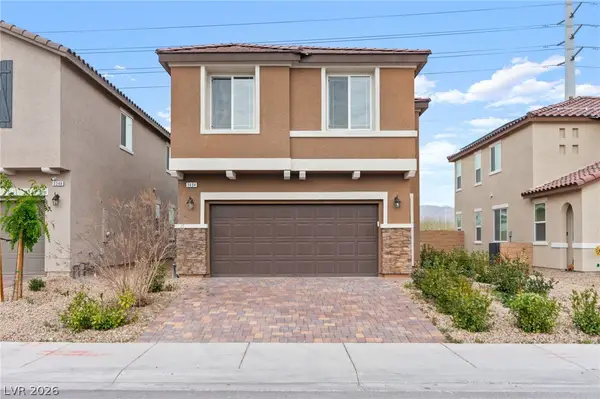 $439,000Active3 beds 3 baths1,795 sq. ft.
$439,000Active3 beds 3 baths1,795 sq. ft.3404 Castlefields Drive, North Las Vegas, NV 89081
MLS# 2755722Listed by: HUNTINGTON & ELLIS, A REAL EST

