909 Nevada Blaze Avenue, North Las Vegas, NV 89081
Local realty services provided by:Better Homes and Gardens Real Estate Universal
Listed by: juan lopez(702) 420-2440
Office: exp realty
MLS#:2702719
Source:GLVAR
Price summary
- Price:$425,000
- Price per sq. ft.:$234.29
- Monthly HOA dues:$33
About this home
Welcome home to this spacious and stunning home is located in the desirable Carmena area of North Las Vegas! Step into an inviting living room with soaring vaulted ceilings that create an open and airy feel. The beautifully designed kitchen features modern finishes, ample cabinet space, and a slider that opens to an immaculate rear yard—perfect for indoor-outdoor living and entertaining. The home offers a well-appointed laundry room for added convenience and two stunning full bathrooms with sleek, contemporary touches. Each room is generously sized, offering flexibility and comfort for the whole family. The private backyard is ideal for relaxing or hosting gatherings. Nestled in a quiet, well-maintained neighborhood close to parks, schools, shopping, and dining, this home combines space, style, and location in one exceptional package.
Contact an agent
Home facts
- Year built:2004
- Listing ID #:2702719
- Added:142 day(s) ago
- Updated:November 15, 2025 at 12:06 PM
Rooms and interior
- Bedrooms:4
- Total bathrooms:2
- Full bathrooms:2
- Living area:1,814 sq. ft.
Heating and cooling
- Cooling:Central Air, Electric
- Heating:Central, Gas
Structure and exterior
- Roof:Pitched, Tile
- Year built:2004
- Building area:1,814 sq. ft.
- Lot area:0.18 Acres
Schools
- High school:Legacy
- Middle school:Johnson Walter
- Elementary school:Hayden, Don E.,Duncan, Ruby
Utilities
- Water:Public
Finances and disclosures
- Price:$425,000
- Price per sq. ft.:$234.29
- Tax amount:$1,576
New listings near 909 Nevada Blaze Avenue
- New
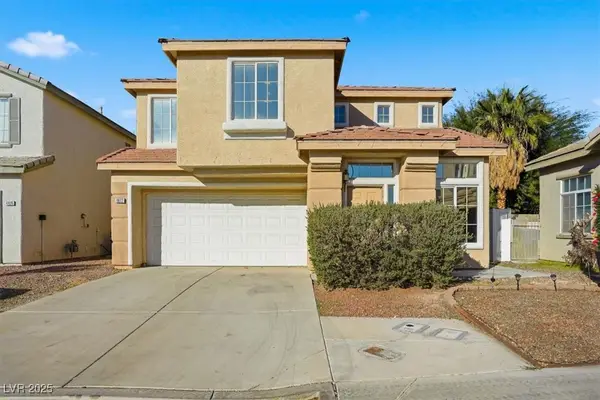 $400,000Active4 beds 3 baths1,838 sq. ft.
$400,000Active4 beds 3 baths1,838 sq. ft.4622 English Lavender Avenue, North Las Vegas, NV 89031
MLS# 2740230Listed by: INNOVATIVE REAL ESTATE STRATEG - New
 $240,000Active4 beds 2 baths1,402 sq. ft.
$240,000Active4 beds 2 baths1,402 sq. ft.2532 Bulloch Street #F, North Las Vegas, NV 89030
MLS# 2738980Listed by: SIGNATURE REAL ESTATE GROUP - New
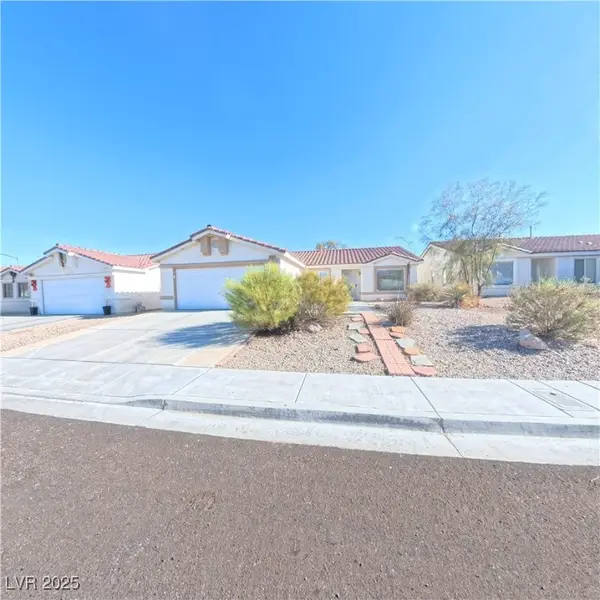 $420,000Active4 beds 2 baths1,594 sq. ft.
$420,000Active4 beds 2 baths1,594 sq. ft.5236 Shasta Daisy Street, North Las Vegas, NV 89031
MLS# 2740336Listed by: VISION REALTY GROUP - New
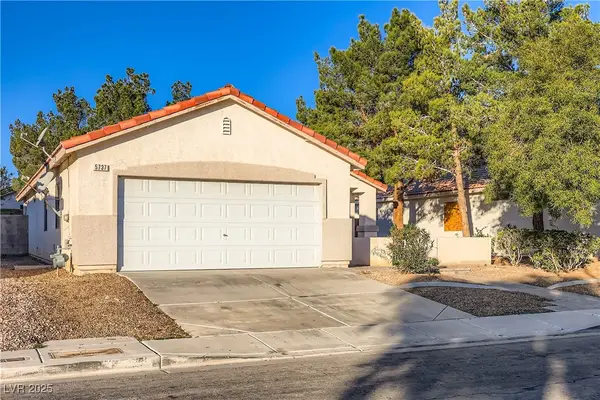 $385,000Active3 beds 2 baths1,410 sq. ft.
$385,000Active3 beds 2 baths1,410 sq. ft.5737 Royal Sands Street, North Las Vegas, NV 89031
MLS# 2740798Listed by: KELLER WILLIAMS MARKETPLACE - New
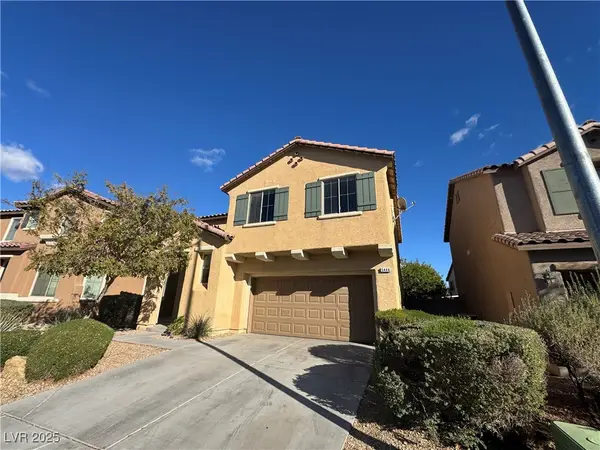 $420,000Active3 beds 3 baths1,827 sq. ft.
$420,000Active3 beds 3 baths1,827 sq. ft.5444 Pipers Stone Street, North Las Vegas, NV 89031
MLS# 2740672Listed by: LIGHTHOUSE HOMES AND PROPERTY - New
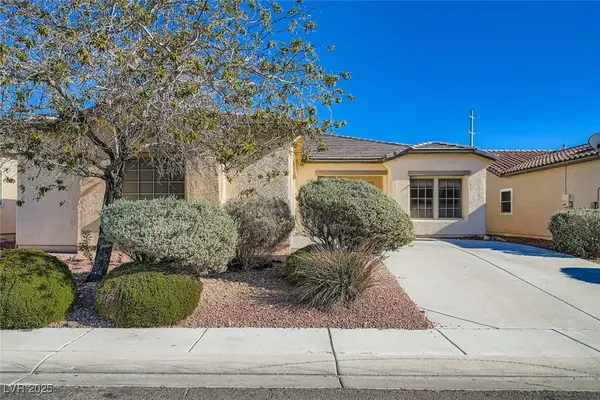 $480,000Active5 beds 3 baths2,442 sq. ft.
$480,000Active5 beds 3 baths2,442 sq. ft.6016 Star Point Court, North Las Vegas, NV 89081
MLS# 2740770Listed by: CENTURY 21 AMERICANA - New
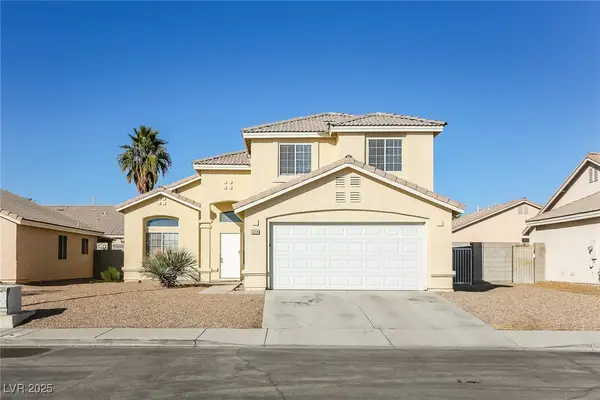 $450,000Active4 beds 3 baths2,222 sq. ft.
$450,000Active4 beds 3 baths2,222 sq. ft.3418 Fishers Landing Avenue, North Las Vegas, NV 89032
MLS# 2740659Listed by: LAS VEGAS REALTY LLC - Open Sat, 11am to 1pmNew
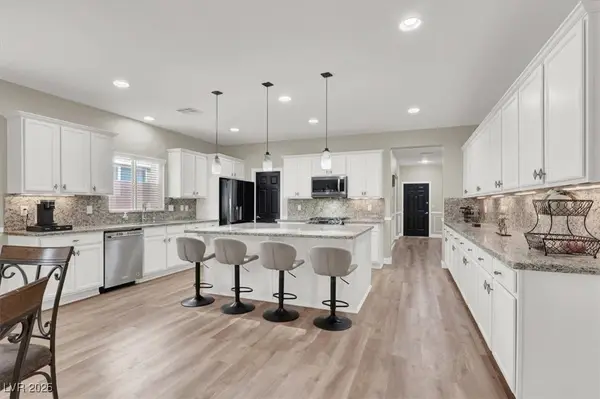 $495,000Active3 beds 2 baths2,151 sq. ft.
$495,000Active3 beds 2 baths2,151 sq. ft.1405 Fantastic Court, North Las Vegas, NV 89081
MLS# 2740494Listed by: REAL BROKER LLC - New
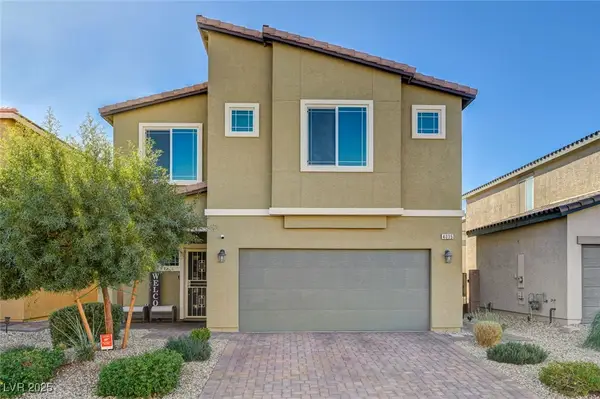 $535,000Active5 beds 3 baths2,643 sq. ft.
$535,000Active5 beds 3 baths2,643 sq. ft.4035 Floating Fern Avenue, North Las Vegas, NV 89084
MLS# 2739356Listed by: RE/MAX LEGACY - New
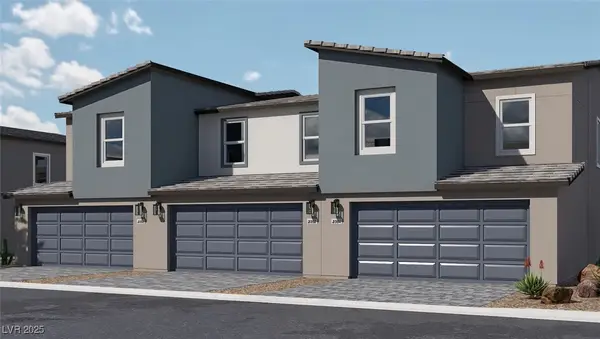 $330,990Active3 beds 3 baths1,309 sq. ft.
$330,990Active3 beds 3 baths1,309 sq. ft.Address Withheld By Seller, North Las Vegas, NV 89084
MLS# 2740699Listed by: D R HORTON INC
