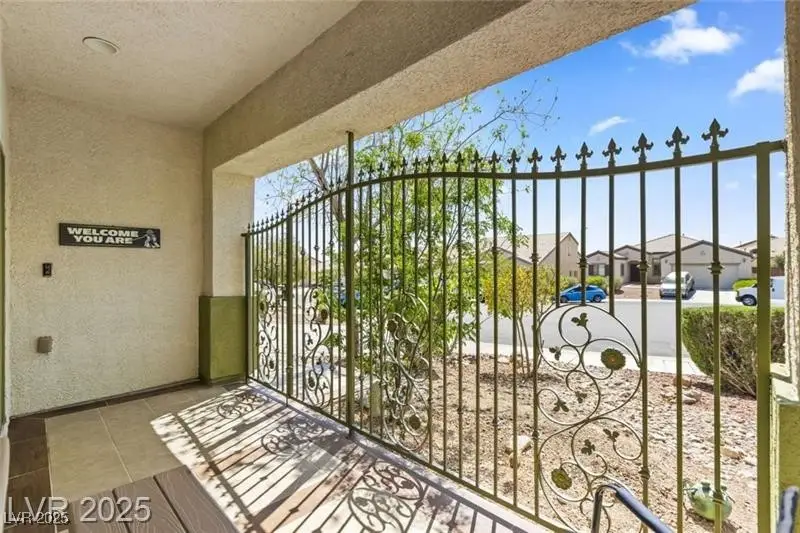916 Bob Barney Avenue, North Las Vegas, NV 89086
Local realty services provided by:Better Homes and Gardens Real Estate Universal



Listed by:greg j. adamour(702) 561-7454
Office:homesmart encore
MLS#:2677282
Source:GLVAR
Price summary
- Price:$510,000
- Price per sq. ft.:$185.39
- Monthly HOA dues:$23
About this home
PRICE SLASHED $30,000! 4-bed 3full-baths- OWNER WILL CARRY TRY 10% DOWN AT 4% FOR 7 YEARS! UNBELIEBLE TERMS AND GREAT LOW PRICE ON 2751 ' ONE STORY WITH A NEXT GEN SUITE UPSTAIRS. minutes from shops and restaurants—Nellis AFB, VA hospital. Ideal for multi-generational living, 2 oversized primary suites one down & 1 up with its own spacious loft. Remodeled kitchen & baths bring a modern feel, & the open floorplan are perfect for entertaining or relaxing. Enjoy energy solar panels, 2 new "Lenox" AC units! 3-years new! HUGE EXPENSIVE UPGRADE. Power bills Ave $19 month. Solar owned charging ports
Finished 3-car garage with overhead storage racks & epoxy floors. The included backyard spa and storage shed add the perfect finishing touch. Very low HOA. Don’t miss this incredible opportunity! SOLAR IS LEASED.
SELLER MOTIVATED-. CALL-GREAT PRICE & TERMS-QUICK MOVE IN -SHOW ANYTIME-Buyer to verify all data-selling as-is-but all good
Contact an agent
Home facts
- Year built:2005
- Listing Id #:2677282
- Added:120 day(s) ago
- Updated:August 10, 2025 at 04:40 AM
Rooms and interior
- Bedrooms:4
- Total bathrooms:3
- Full bathrooms:3
- Living area:2,751 sq. ft.
Heating and cooling
- Cooling:Central Air, Electric
- Heating:Central, Gas, Multiple Heating Units, Solar
Structure and exterior
- Roof:Pitched, Tile
- Year built:2005
- Building area:2,751 sq. ft.
- Lot area:0.14 Acres
Schools
- High school:Legacy
- Middle school:Johnston Carroll
- Elementary school:Hayden, Don E.,Hayden, Don E.
Utilities
- Water:Public
Finances and disclosures
- Price:$510,000
- Price per sq. ft.:$185.39
- Tax amount:$2,125
New listings near 916 Bob Barney Avenue
- New
 $540,000Active4 beds 2 baths1,952 sq. ft.
$540,000Active4 beds 2 baths1,952 sq. ft.3036 Prairie Princess Avenue, North Las Vegas, NV 89081
MLS# 2702100Listed by: COLDWELL BANKER PREMIER - New
 $299,000Active2 beds 3 baths1,770 sq. ft.
$299,000Active2 beds 3 baths1,770 sq. ft.4830 Camino Hermoso, North Las Vegas, NV 89031
MLS# 2710259Listed by: EXP REALTY - New
 $410,000Active3 beds 2 baths1,581 sq. ft.
$410,000Active3 beds 2 baths1,581 sq. ft.1420 Indian Hedge Drive, North Las Vegas, NV 89032
MLS# 2709560Listed by: HUNTINGTON & ELLIS, A REAL EST - New
 $399,999Active4 beds 2 baths1,705 sq. ft.
$399,999Active4 beds 2 baths1,705 sq. ft.4526 Shannon Jean Court, North Las Vegas, NV 89081
MLS# 2710163Listed by: GALINDO GROUP REAL ESTATE - New
 $430,000Active4 beds 3 baths1,878 sq. ft.
$430,000Active4 beds 3 baths1,878 sq. ft.5228 Giallo Vista Court, North Las Vegas, NV 89031
MLS# 2709107Listed by: EXP REALTY - New
 $409,990Active4 beds 2 baths1,581 sq. ft.
$409,990Active4 beds 2 baths1,581 sq. ft.3720 Coleman Street, North Las Vegas, NV 89032
MLS# 2710149Listed by: ROTHWELL GORNT COMPANIES - New
 $620,000Active4 beds 3 baths2,485 sq. ft.
$620,000Active4 beds 3 baths2,485 sq. ft.7168 Port Stephens Street, North Las Vegas, NV 89084
MLS# 2709081Listed by: REDFIN - New
 $579,000Active3 beds 4 baths3,381 sq. ft.
$579,000Active3 beds 4 baths3,381 sq. ft.8204 Silver Vine Street, North Las Vegas, NV 89085
MLS# 2709413Listed by: BHHS NEVADA PROPERTIES - New
 $415,000Active2 beds 2 baths1,570 sq. ft.
$415,000Active2 beds 2 baths1,570 sq. ft.7567 Wingspread Street, North Las Vegas, NV 89084
MLS# 2709762Listed by: SPHERE REAL ESTATE - New
 $515,000Active4 beds 3 baths2,216 sq. ft.
$515,000Active4 beds 3 baths2,216 sq. ft.1531 Camarillo Drive, North Las Vegas, NV 89031
MLS# 2710114Listed by: REAL BROKER LLC
