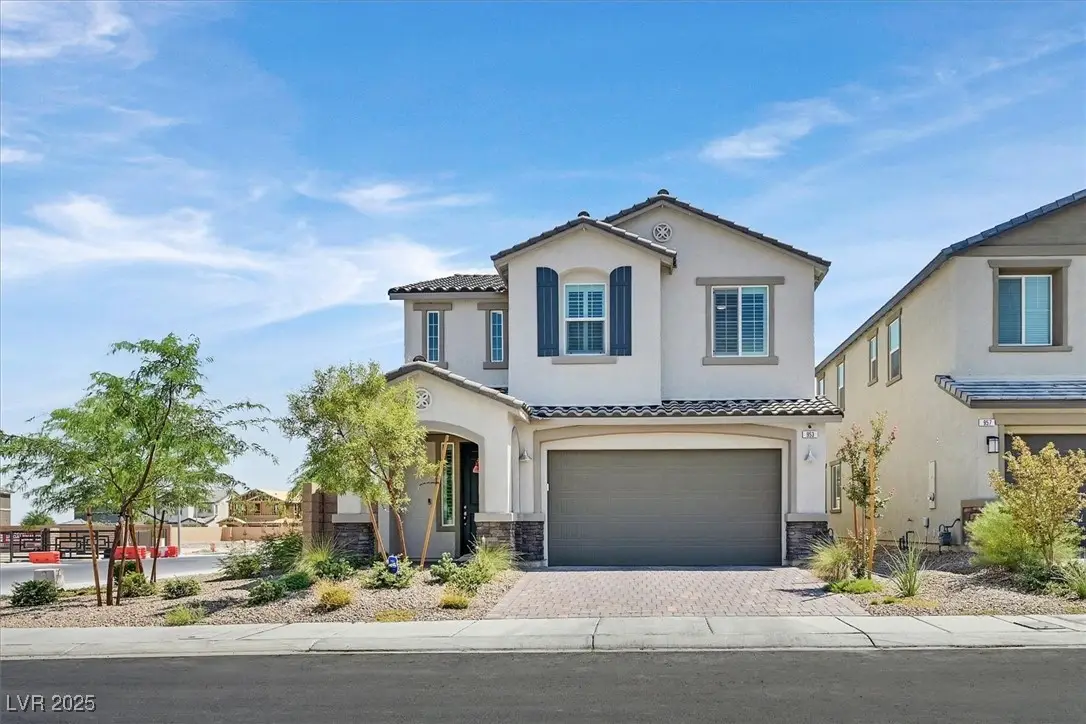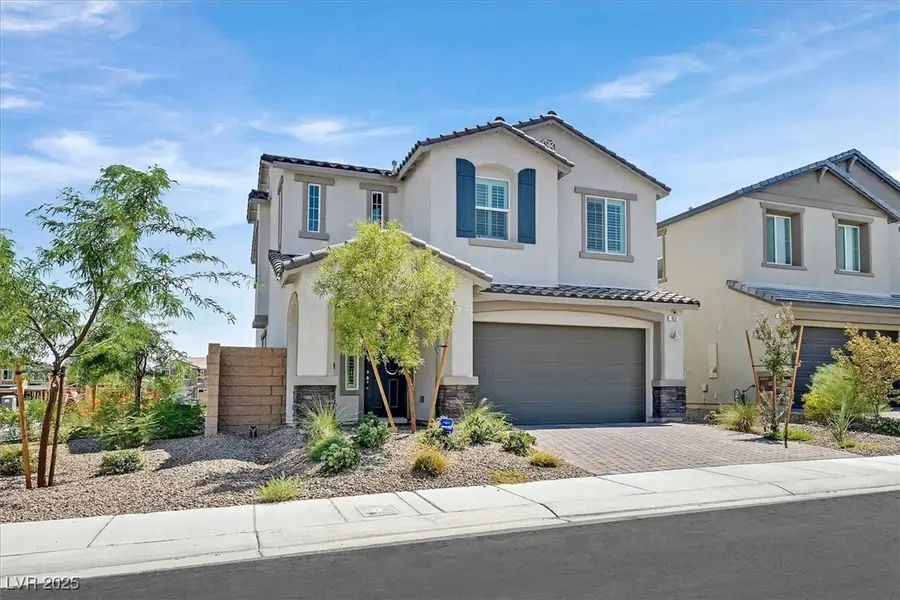953 Miller Forest Avenue, North Las Vegas, NV 89084
Local realty services provided by:Better Homes and Gardens Real Estate Universal



Listed by:elizabeth lucas(702) 286-4734
Office:bhhs nevada properties
MLS#:2706973
Source:GLVAR
Price summary
- Price:$620,000
- Price per sq. ft.:$266.21
- Monthly HOA dues:$65
About this home
Why wait to Build? This stunning 2024 Richmond American-Birch model is better than new! Beautiful Upgrades and Modern Comfort! Two-story 4 Bedrooms 3 Bath on Corner Lot w/convenient downstairs bedroom w/full bath, Plus+Spacious LOFT upstairs for added living space w/Modern Bannisters. Open Bright Floorplan w/Natural light Tile flooring, Shutters throughout Ceiling Fans enhance the interior. Chef Kitchen with Great size Island, Stainless Farm Sink, Pyramid Vented Hood, Pantry, Stainless Appliances Custom Cabinets Subway backsplash. Great size Family Room and Dining area. Enjoy 9’ Ceilings, 8’ Doors. Bedroom 3 and 4 Upstairs great in size and have Full Bathi in hallway. Laundry room upstairs plumed for sink. Primary with separate Shower, Tub and nice size walk-in-closet Duo-sinks Striking 12’ Center Slider Door leading to a Fully Landscaped Backyard with Synthetic Grass Pavers and Covered Patio. A truly move-in ready home with tasteful upgrades throughout. Community Park and Dog Park
Contact an agent
Home facts
- Year built:2024
- Listing Id #:2706973
- Added:8 day(s) ago
- Updated:August 05, 2025 at 09:46 PM
Rooms and interior
- Bedrooms:4
- Total bathrooms:3
- Full bathrooms:2
- Living area:2,329 sq. ft.
Heating and cooling
- Cooling:Central Air, Electric
- Heating:Central, Gas
Structure and exterior
- Roof:Tile
- Year built:2024
- Building area:2,329 sq. ft.
- Lot area:0.08 Acres
Schools
- High school:Legacy
- Middle school:Cram Brian & Teri
- Elementary school:Hayden, Don E.,Duncan, Ruby
Utilities
- Water:Public
Finances and disclosures
- Price:$620,000
- Price per sq. ft.:$266.21
- Tax amount:$1,109
New listings near 953 Miller Forest Avenue
- New
 $410,000Active3 beds 2 baths1,581 sq. ft.
$410,000Active3 beds 2 baths1,581 sq. ft.1420 Indian Hedge Drive, North Las Vegas, NV 89032
MLS# 2709560Listed by: HUNTINGTON & ELLIS, A REAL EST - New
 $399,999Active4 beds 2 baths1,705 sq. ft.
$399,999Active4 beds 2 baths1,705 sq. ft.4526 Shannon Jean Court, North Las Vegas, NV 89081
MLS# 2710163Listed by: GALINDO GROUP REAL ESTATE - New
 $430,000Active4 beds 3 baths1,878 sq. ft.
$430,000Active4 beds 3 baths1,878 sq. ft.5228 Giallo Vista Court, North Las Vegas, NV 89031
MLS# 2709107Listed by: EXP REALTY - New
 $409,990Active4 beds 2 baths1,581 sq. ft.
$409,990Active4 beds 2 baths1,581 sq. ft.3720 Coleman Street, North Las Vegas, NV 89032
MLS# 2710149Listed by: ROTHWELL GORNT COMPANIES - New
 $620,000Active4 beds 3 baths2,485 sq. ft.
$620,000Active4 beds 3 baths2,485 sq. ft.7168 Port Stephens Street, North Las Vegas, NV 89084
MLS# 2709081Listed by: REDFIN - New
 $579,000Active3 beds 4 baths3,381 sq. ft.
$579,000Active3 beds 4 baths3,381 sq. ft.8204 Silver Vine Street, North Las Vegas, NV 89085
MLS# 2709413Listed by: BHHS NEVADA PROPERTIES - New
 $415,000Active2 beds 2 baths1,570 sq. ft.
$415,000Active2 beds 2 baths1,570 sq. ft.7567 Wingspread Street, North Las Vegas, NV 89084
MLS# 2709762Listed by: SPHERE REAL ESTATE - New
 $515,000Active4 beds 3 baths2,216 sq. ft.
$515,000Active4 beds 3 baths2,216 sq. ft.1531 Camarillo Drive, North Las Vegas, NV 89031
MLS# 2710114Listed by: REAL BROKER LLC - New
 $489,999Active4 beds 2 baths2,086 sq. ft.
$489,999Active4 beds 2 baths2,086 sq. ft.3509 Red Fire Avenue, North Las Vegas, NV 89031
MLS# 2708479Listed by: WARDLEY REAL ESTATE - New
 $429,999Active4 beds 3 baths2,128 sq. ft.
$429,999Active4 beds 3 baths2,128 sq. ft.1321 Evans Canyon Street, North Las Vegas, NV 89031
MLS# 2710096Listed by: 24 KARAT REALTY
