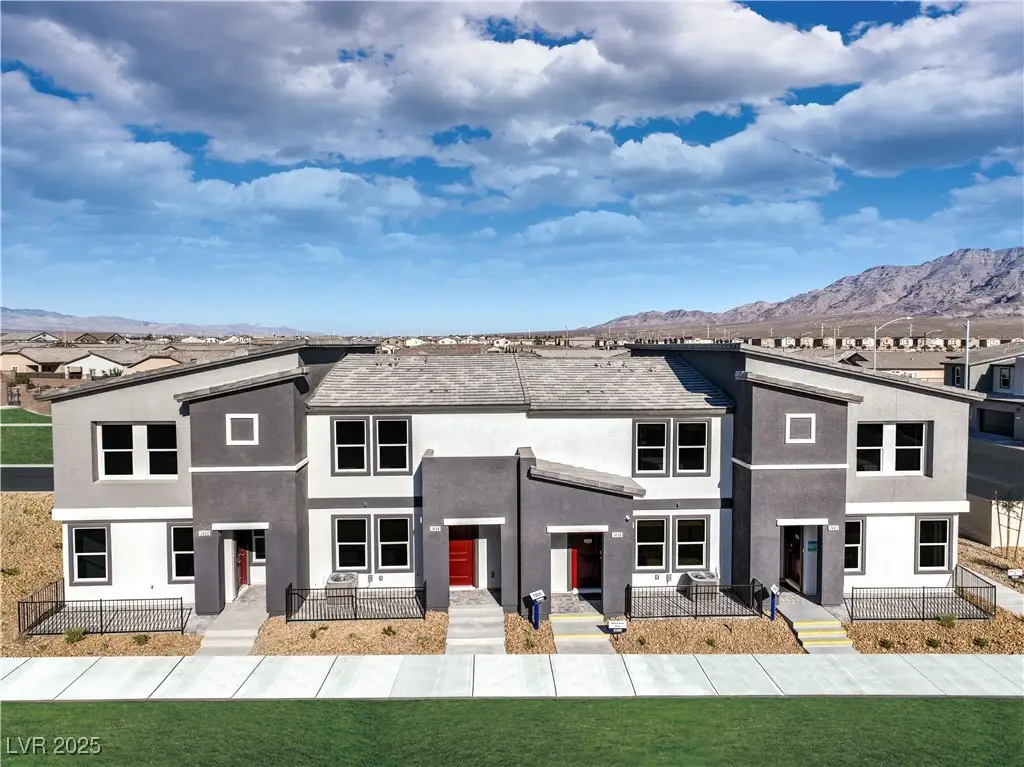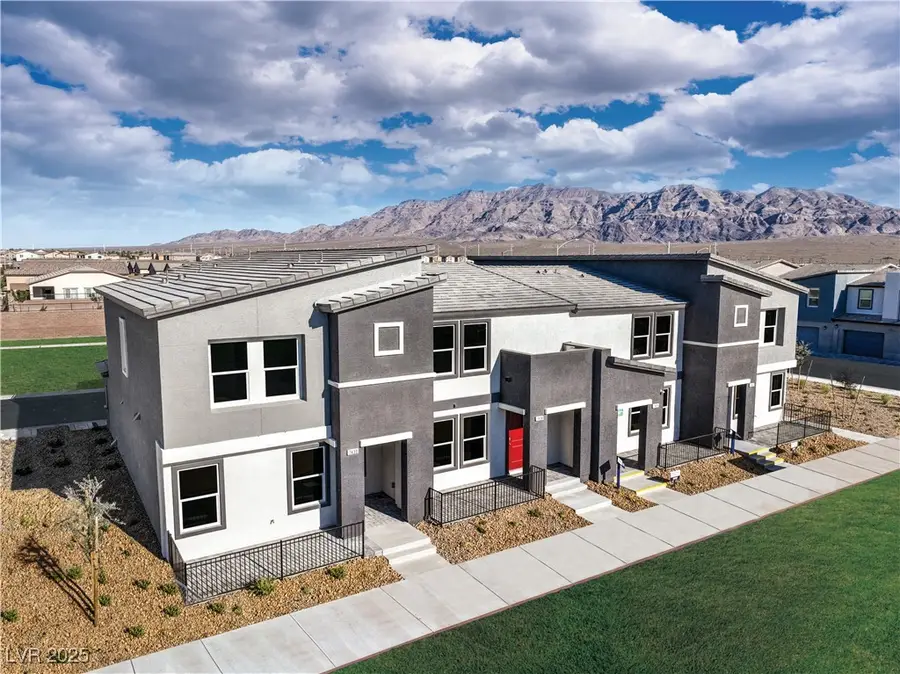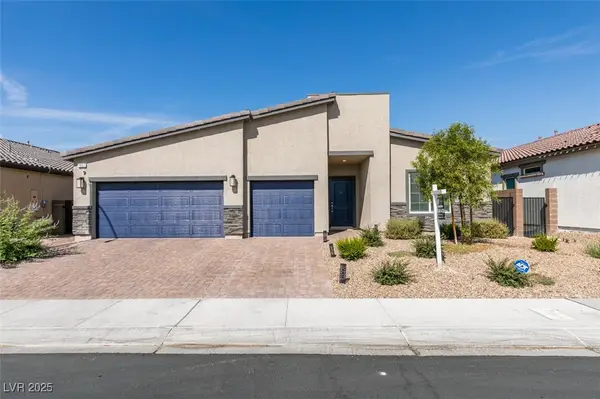Address Withheld By Seller, North Las Vegas, NV 89084
Local realty services provided by:Better Homes and Gardens Real Estate Universal



Listed by:katie-jean perkett702-635-3600
Office:d r horton inc
MLS#:2702629
Source:GLVAR
Sorry, we are unable to map this address
Price summary
- Price:$331,756
- Price per sq. ft.:$253.44
- Monthly HOA dues:$77
About this home
Brand NEW, 3 Bedroom home! 2 Story Townhouse in the Heartland Masterplan! DR Horton Home backed by Fortune 500 Company. Spacious, OPEN Floorplan with 3 Bedrooms, Loft, Gorgeous kitchen with Appliances (Oven/Range, Microwave, Dishwasher, AND Fridge), Quartz Counters, Undermount Sink & Island! Washer, Dryer, and Blinds are included too! LVP Flooring, Smart Home Features, Walter Filtration System and MORE!!! SOOOOO MANY Included features you have to come see it to believe it!!
Red Tag Event! Sales price is available on a first come, first served basis 7/5/25 - 7/20/25. Buyer must execute contract between 7/5/25 - 7/20/25 & close escrow by 8/31/25. Call for details.
Contact an agent
Home facts
- Year built:2025
- Listing Id #:2702629
- Added:27 day(s) ago
- Updated:July 22, 2025 at 07:41 PM
Rooms and interior
- Bedrooms:3
- Total bathrooms:3
- Full bathrooms:1
- Half bathrooms:1
- Living area:1,309 sq. ft.
Heating and cooling
- Cooling:Central Air, Electric, High Effciency
- Heating:Central, Electric, High Efficiency, Zoned
Structure and exterior
- Roof:Tile
- Year built:2025
- Building area:1,309 sq. ft.
- Lot area:0.05 Acres
Schools
- High school:Legacy
- Middle school:Saville Anthony
- Elementary school:Triggs, Vincent,Triggs, Vincent
Utilities
- Water:Public
Finances and disclosures
- Price:$331,756
- Price per sq. ft.:$253.44
- Tax amount:$3,600
New listings near 89084
- New
 $540,000Active4 beds 2 baths1,952 sq. ft.
$540,000Active4 beds 2 baths1,952 sq. ft.3036 Prairie Princess Avenue, North Las Vegas, NV 89081
MLS# 2702100Listed by: COLDWELL BANKER PREMIER - New
 $299,000Active2 beds 3 baths1,770 sq. ft.
$299,000Active2 beds 3 baths1,770 sq. ft.4830 Camino Hermoso, North Las Vegas, NV 89031
MLS# 2710259Listed by: EXP REALTY - New
 $410,000Active3 beds 2 baths1,581 sq. ft.
$410,000Active3 beds 2 baths1,581 sq. ft.1420 Indian Hedge Drive, North Las Vegas, NV 89032
MLS# 2709560Listed by: HUNTINGTON & ELLIS, A REAL EST - New
 $399,999Active4 beds 2 baths1,705 sq. ft.
$399,999Active4 beds 2 baths1,705 sq. ft.4526 Shannon Jean Court, North Las Vegas, NV 89081
MLS# 2710163Listed by: GALINDO GROUP REAL ESTATE - New
 $430,000Active4 beds 3 baths1,878 sq. ft.
$430,000Active4 beds 3 baths1,878 sq. ft.5228 Giallo Vista Court, North Las Vegas, NV 89031
MLS# 2709107Listed by: EXP REALTY - New
 $409,990Active4 beds 2 baths1,581 sq. ft.
$409,990Active4 beds 2 baths1,581 sq. ft.3720 Coleman Street, North Las Vegas, NV 89032
MLS# 2710149Listed by: ROTHWELL GORNT COMPANIES - New
 $620,000Active4 beds 3 baths2,485 sq. ft.
$620,000Active4 beds 3 baths2,485 sq. ft.7168 Port Stephens Street, North Las Vegas, NV 89084
MLS# 2709081Listed by: REDFIN - New
 $664,800Active4 beds 3 baths2,559 sq. ft.
$664,800Active4 beds 3 baths2,559 sq. ft.7831 Nestor Creek Lane, North Las Vegas, NV 89084
MLS# 2710177Listed by: REALTY ONE GROUP, INC - Open Fri, 12:30 to 3:30pmNew
 $579,000Active3 beds 4 baths3,381 sq. ft.
$579,000Active3 beds 4 baths3,381 sq. ft.8204 Silver Vine Street, North Las Vegas, NV 89085
MLS# 2709413Listed by: BHHS NEVADA PROPERTIES - New
 $415,000Active2 beds 2 baths1,570 sq. ft.
$415,000Active2 beds 2 baths1,570 sq. ft.7567 Wingspread Street, North Las Vegas, NV 89084
MLS# 2709762Listed by: SPHERE REAL ESTATE
