1550 W Jornada Street, Pahrump, NV 89048
Local realty services provided by:Better Homes and Gardens Real Estate Universal
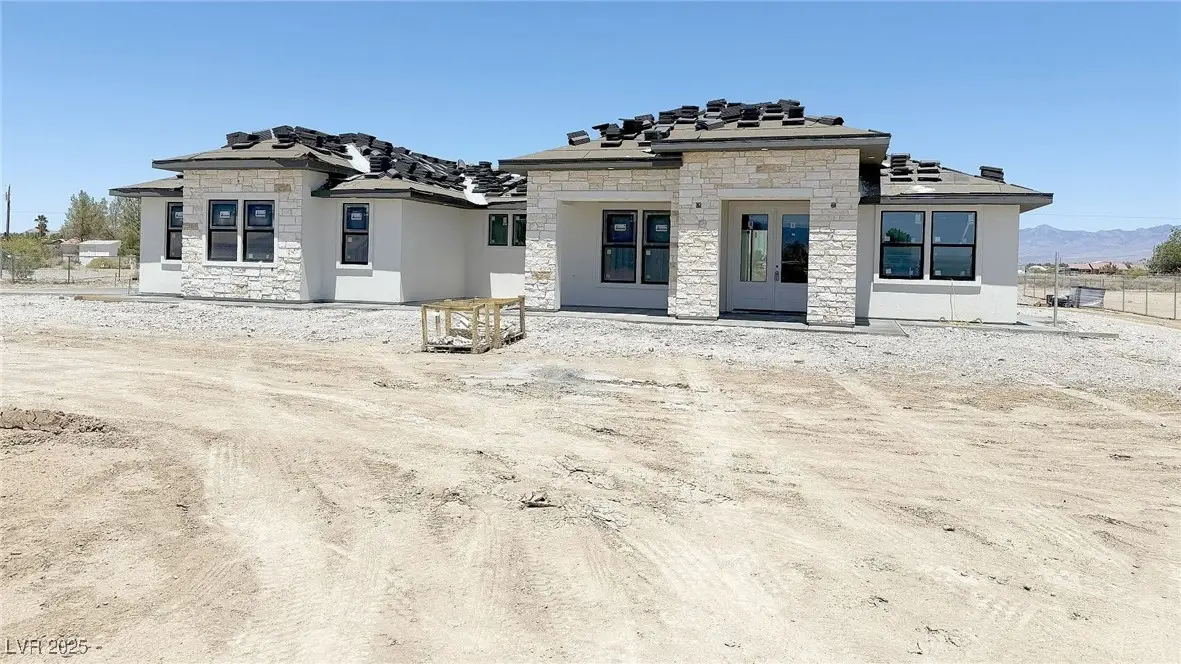

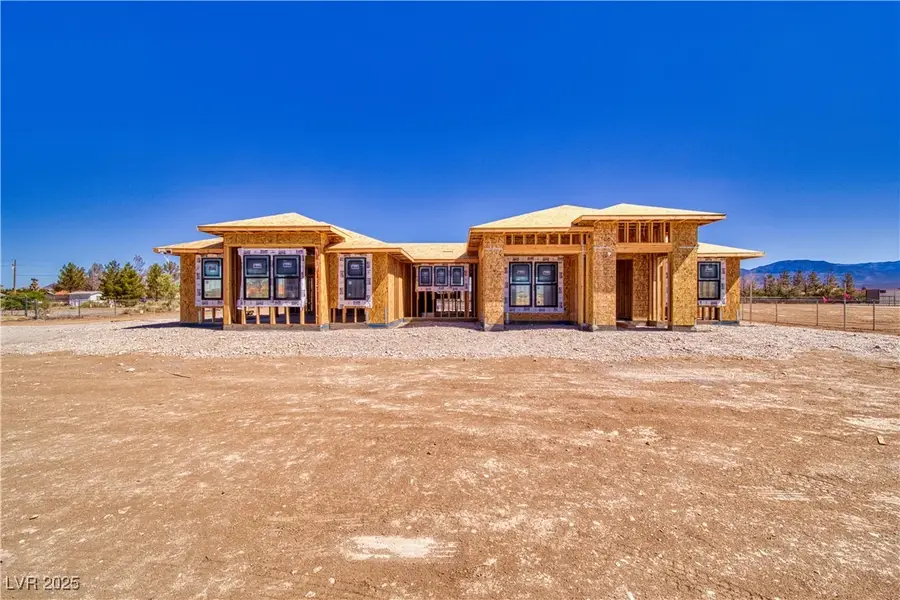
Listed by:paula k. callahan(775) 209-2830
Office:realty one group, inc
MLS#:2682459
Source:GLVAR
Price summary
- Price:$592,000
- Price per sq. ft.:$244.53
About this home
Compare the exceptional quality & design offered by Kampen Development,local Pahrump Builders for 25 years. Under construction 2421sqft,3 bed,3 bath,+office with 700sqft garage on 1.14 acre in desirable custom home area. Loaded with upgrades & custom features, such as 21x22 great room with 6ft fireplace, 9ft ceilings, 8ft solid wood doors,20 Milguard Windows including 12x8 slider to covered patio, double front door & 5/8 drywall throughout. Cook's dream kitchen equipped with 6 burner gas range, 7ft quartzite island, built in refrig., microwave drawer, porcelain plank tile floors, & 6x12 walk-in pantry. 14x12 dining room. Guest & Primary bath have dual sinks, quartzite counters. Guest bath has combo tile shower & soaker tub. Primary bath with walk in tile shower. Walk-in closet in bedroom. Finished garage with18x8 ft door, EV Plug , & dog bath. Propane stub out for Bar-b-que, laundry, hot water,& kitchen. 30 Amp RV. Backyard fully fenced, awesome
mountain views. Finished in mid July
Contact an agent
Home facts
- Year built:2025
- Listing Id #:2682459
- Added:94 day(s) ago
- Updated:July 25, 2025 at 06:06 PM
Rooms and interior
- Bedrooms:3
- Total bathrooms:3
- Full bathrooms:1
- Half bathrooms:1
- Living area:2,421 sq. ft.
Heating and cooling
- Cooling:Central Air, Electric
- Heating:Central, Electric, Multiple Heating Units
Structure and exterior
- Roof:Tile
- Year built:2025
- Building area:2,421 sq. ft.
- Lot area:1.14 Acres
Schools
- High school:Pahrump Valley
- Middle school:Rosemary Clarke
- Elementary school:Floyd,Floyd
Utilities
- Water:Well
Finances and disclosures
- Price:$592,000
- Price per sq. ft.:$244.53
- Tax amount:$171
New listings near 1550 W Jornada Street
- New
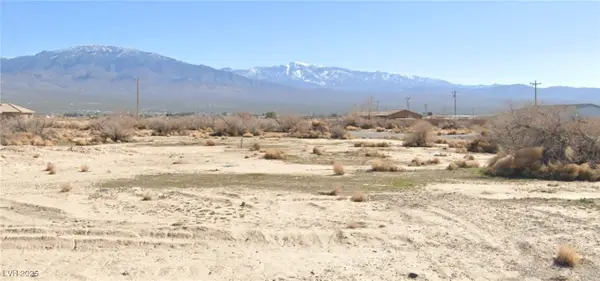 $22,500Active0.26 Acres
$22,500Active0.26 Acres5671 Harrison, Pahrump, NV 89060
MLS# 2708836Listed by: ACCESS REALTY - New
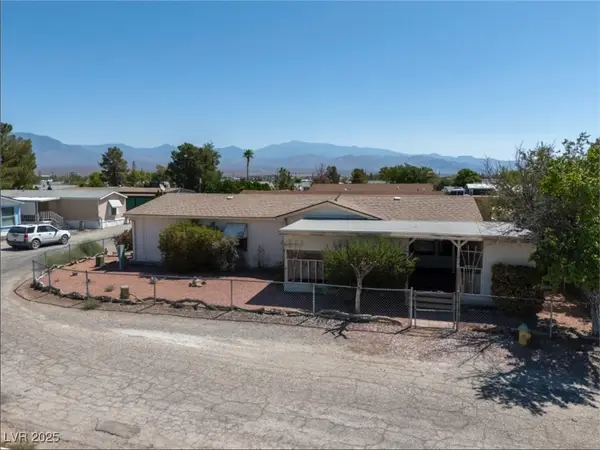 $139,000Active3 beds 2 baths1,418 sq. ft.
$139,000Active3 beds 2 baths1,418 sq. ft.121 Tonopah Trail, Pahrump, NV 89048
MLS# 2710095Listed by: NEVADA REALTY - Open Sat, 12 to 2pmNew
 $379,500Active3 beds 2 baths1,753 sq. ft.
$379,500Active3 beds 2 baths1,753 sq. ft.3593 E Malheur Avenue, Pahrump, NV 89061
MLS# 2709261Listed by: EXP REALTY - New
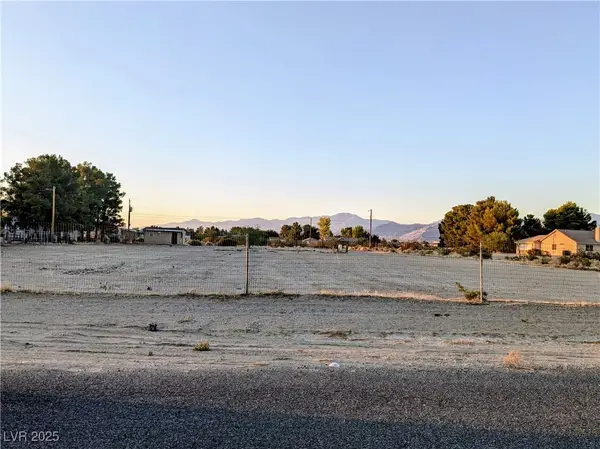 $85,000Active1.1 Acres
$85,000Active1.1 Acres4800 E Ashley Avenue, Pahrump, NV 89061
MLS# 2709883Listed by: TRISH RIPPIE REALTY INC - New
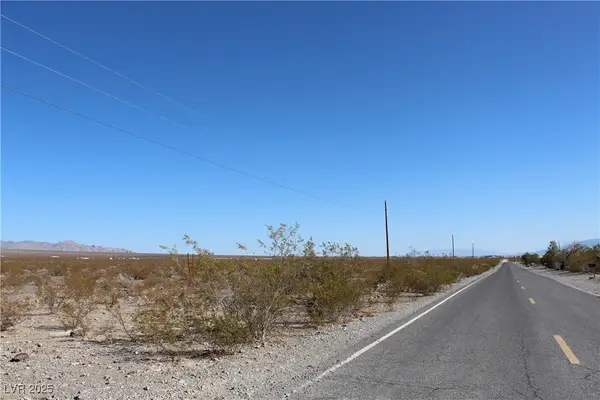 $500,000Active40 Acres
$500,000Active40 Acres5381 N Blackrock Avenue, Pahrump, NV 89060
MLS# 2710241Listed by: REALTY EXECUTIVES IN ACTION - New
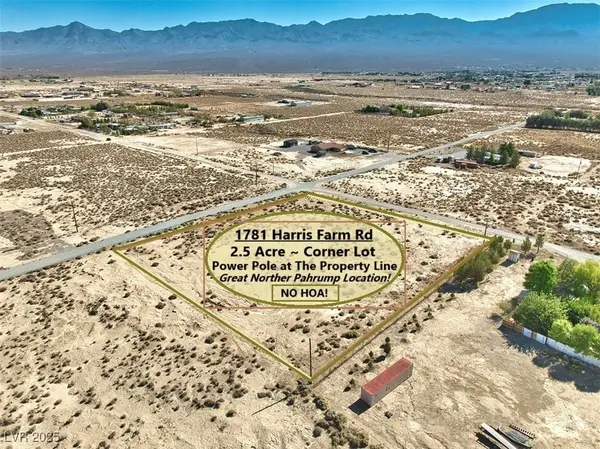 $48,000Active2.5 Acres
$48,000Active2.5 Acres1781 W Harris Farm Road, Pahrump, NV 89060
MLS# 2710132Listed by: LISA BOND REAL ESTATE LLC - New
 $329,900Active3 beds 2 baths1,456 sq. ft.
$329,900Active3 beds 2 baths1,456 sq. ft.3250 E Dandelion Street, Pahrump, NV 89048
MLS# 2710103Listed by: WEDGEWOOD HOMES REALTY, LLC - New
 $295,000Active4 beds 2 baths1,742 sq. ft.
$295,000Active4 beds 2 baths1,742 sq. ft.3101 Cedarwood Street, Pahrump, NV 89048
MLS# 2709354Listed by: BLACKSTONE REALTY & PM - New
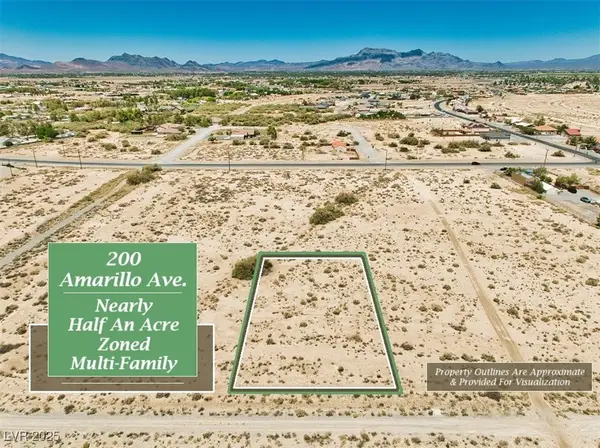 $9,500Active0.46 Acres
$9,500Active0.46 Acres200 W Amarillo Avenue, Pahrump, NV 89048
MLS# 2709006Listed by: LISA BOND REAL ESTATE LLC - New
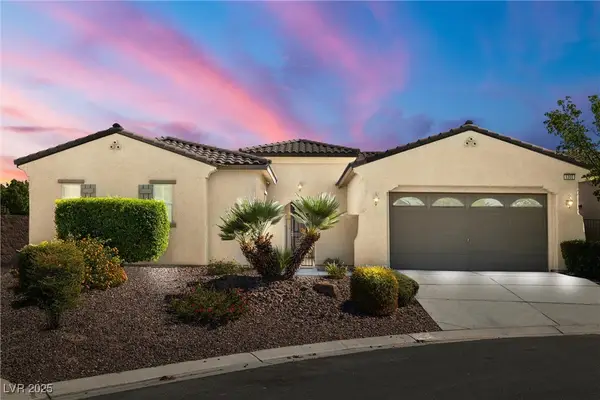 $460,000Active4 beds 4 baths2,740 sq. ft.
$460,000Active4 beds 4 baths2,740 sq. ft.5300 La Terra Avenue, Pahrump, NV 89061
MLS# 2709742Listed by: LUXURY REAL ESTATE OF NEVADA
