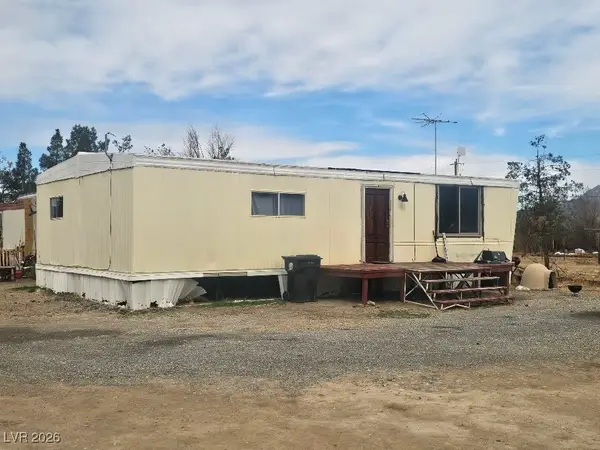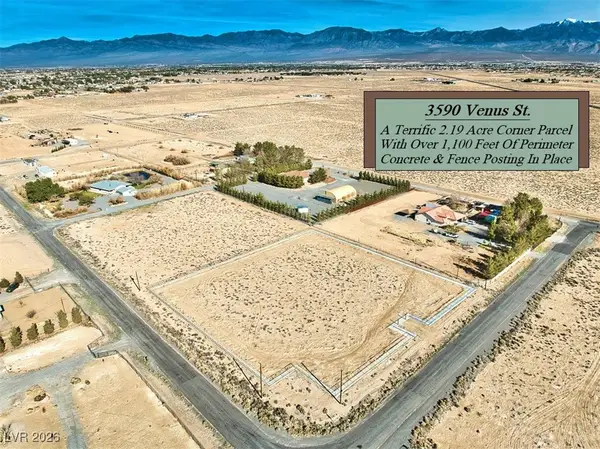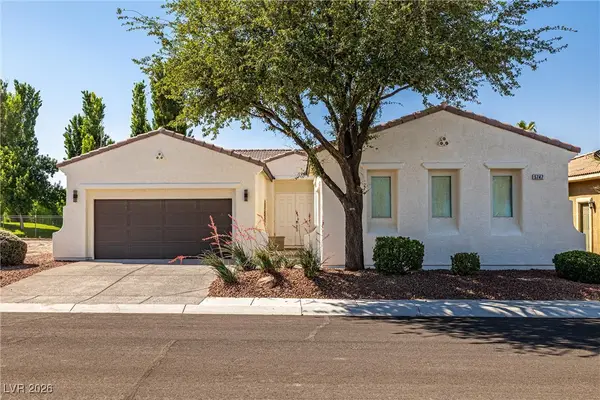3520 Malibou Avenue, Pahrump, NV 89048
Local realty services provided by:Better Homes and Gardens Real Estate Universal
Listed by: carol straight775-727-1818
Office: nevada realty
MLS#:2654262
Source:GLVAR
Price summary
- Price:$710,000
- Price per sq. ft.:$246.53
About this home
As you walk through the front door, notice the open floor plan, with extra large living space & extra details. Electric fireplace in the living room, area to put your flat screen on the wall, and adjoining dining/kitchen. Kitchen has a gas stove with a pot filler, electric wall oven/microwave combo, breakfast island with extra sink and phone chargers. Added is a wine cooler, wine shelf and pantry. Larger primary bedroom has an electric fireplace and bath including tub, walk in shower with 3 nozzles, one which is a rainfall shower. Second primary has 3/4 bath, walk in closet, and all the bedrooms are good size. You will notice the garage has extra 2 ft length for your extra long vehicles, utility sink, and a tankless water heater. As you walk out to the back yard, you will see an open canvas, to add your own dreams, pool or shop. Backyard gate is an added access. Wired 4 security camera. When you're out shopping for your next house, make this a must see and it could be your dream home.
Contact an agent
Home facts
- Year built:2025
- Listing ID #:2654262
- Added:343 day(s) ago
- Updated:January 16, 2026 at 05:49 PM
Rooms and interior
- Bedrooms:4
- Total bathrooms:3
- Full bathrooms:1
- Living area:2,880 sq. ft.
Heating and cooling
- Cooling:Central Air, Electric
- Heating:Central, Electric, Multiple Heating Units
Structure and exterior
- Roof:Tile
- Year built:2025
- Building area:2,880 sq. ft.
- Lot area:1.1 Acres
Schools
- High school:Pahrump Valley
- Middle school:Rosemary Clarke
- Elementary school:Hafen,Hafen
Utilities
- Water:Public
Finances and disclosures
- Price:$710,000
- Price per sq. ft.:$246.53
- Tax amount:$5,386
New listings near 3520 Malibou Avenue
- New
 $99,900Active2 beds 2 baths1,056 sq. ft.
$99,900Active2 beds 2 baths1,056 sq. ft.610 Marie Street, Pahrump, NV 89060
MLS# 2748015Listed by: CLASSIC REALTY GROUP INC - New
 $365,000Active5 beds 3 baths2,348 sq. ft.
$365,000Active5 beds 3 baths2,348 sq. ft.3891 Peggy Avenue, Pahrump, NV 89048
MLS# 2748258Listed by: REAL BROKER LLC - New
 $495,000Active3 beds 3 baths2,055 sq. ft.
$495,000Active3 beds 3 baths2,055 sq. ft.241 Cavalry Street, Pahrump, NV 89048
MLS# 2748460Listed by: ENGEL & VOLKERS LAS VEGAS - New
 $695,000Active3 beds 4 baths2,220 sq. ft.
$695,000Active3 beds 4 baths2,220 sq. ft.1840 Old West Avenue, Pahrump, NV 89048
MLS# 2748575Listed by: ROOTED REALTY GROUP - New
 $695,000Active3 beds 4 baths2,220 sq. ft.
$695,000Active3 beds 4 baths2,220 sq. ft.1860 Old West Avenue, Pahrump, NV 89048
MLS# 2748580Listed by: ROOTED REALTY GROUP - New
 $53,000Active2.19 Acres
$53,000Active2.19 Acres3590 Venus Street, Pahrump, NV 89048
MLS# 2746290Listed by: LISA BOND REAL ESTATE LLC - New
 $529,999Active3 beds 3 baths2,518 sq. ft.
$529,999Active3 beds 3 baths2,518 sq. ft.5747 Jaborandi Avenue, Pahrump, NV 89061
MLS# 2748445Listed by: EXP REALTY - New
 $35,000Active0.23 Acres
$35,000Active0.23 Acres731 E Jack Rabbit Street, Pahrump, NV 89048
MLS# 2748499Listed by: ROOTED REALTY GROUP - New
 $309,000Active3 beds 2 baths1,633 sq. ft.
$309,000Active3 beds 2 baths1,633 sq. ft.5610 N Linda Street, Pahrump, NV 89060
MLS# 2748383Listed by: REAL BROKER LLC - New
 $429,999Active3 beds 3 baths1,915 sq. ft.
$429,999Active3 beds 3 baths1,915 sq. ft.581 Antelope Avenue, Pahrump, NV 89060
MLS# 2748228Listed by: THE RIDGE REALTY GROUP
