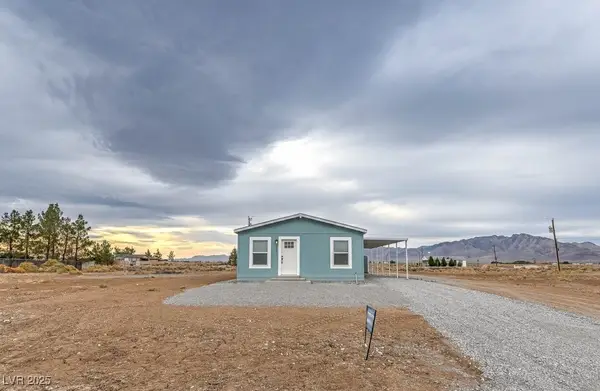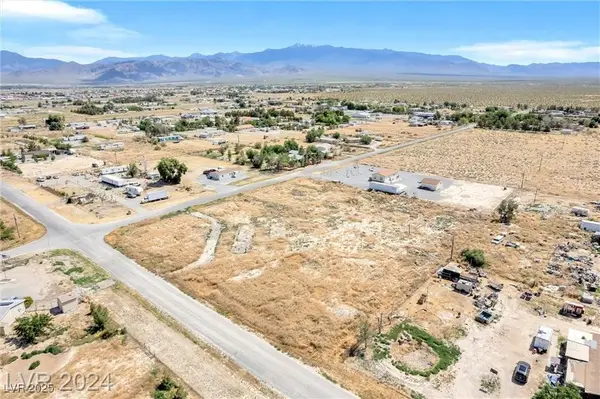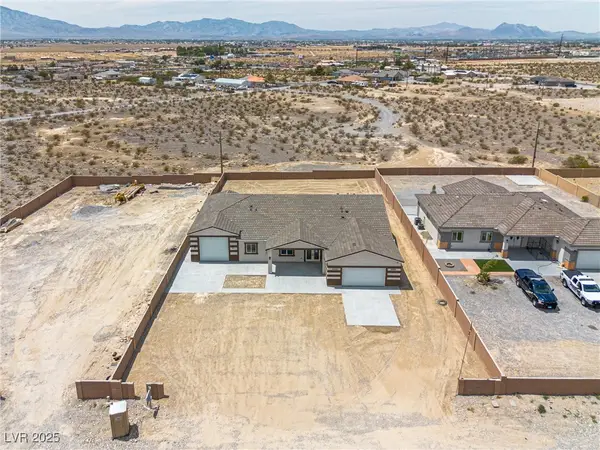4614 Cactus Canyon Drive, Pahrump, NV 89061
Local realty services provided by:Better Homes and Gardens Real Estate Universal
Listed by: frank j. gargano702-596-2040
Office: real estate consultants of nv
MLS#:2722866
Source:GLVAR
Price summary
- Price:$345,900
- Price per sq. ft.:$236.27
- Monthly HOA dues:$110
About this home
What's Special: Golf Course View | Flex Room | North Facing Patio
New Construction – December Completion! Built by America's Most Trusted Homebuilder. Welcome to the Hibiscus floor plan at 4614 Cactus Canyon Drive in Mountain Falls. This floorplan has a thoughtfully designed living space, featuring 2 bedrooms, 2 bathrooms, and a 2-car garage. The second bedroom and flexible extra room are separated by a full bathroom, providing added privacy and convenience for guests or multi-purpose use. The primary suite serves as a personal retreat, complete with a generously sized walk-in closet and a double vanity for added comfort. An open-concept kitchen flows seamlessly into the dining and gathering areas, creating an ideal space for entertaining or relaxing with loved ones. The covered outdoor living area extends the home's charm, perfect for enjoying fresh air and quiet moments. Additional highlights include: Super shower in primary bedroom. Photos are for representative purposes only.
Contact an agent
Home facts
- Year built:2025
- Listing ID #:2722866
- Added:46 day(s) ago
- Updated:November 15, 2025 at 09:25 AM
Rooms and interior
- Bedrooms:2
- Total bathrooms:2
- Full bathrooms:2
- Living area:1,464 sq. ft.
Heating and cooling
- Cooling:Central Air, Electric
- Heating:Central, Electric
Structure and exterior
- Roof:Tile
- Year built:2025
- Building area:1,464 sq. ft.
Schools
- High school:Pahrump Valley
- Middle school:Rosemary Clarke
- Elementary school:Hafen,Hafen
Utilities
- Water:Public
Finances and disclosures
- Price:$345,900
- Price per sq. ft.:$236.27
- Tax amount:$3,510
New listings near 4614 Cactus Canyon Drive
- New
 $259,900Active3 beds 2 baths1,248 sq. ft.
$259,900Active3 beds 2 baths1,248 sq. ft.2951 Rio Rico Drive, Pahrump, NV 89048
MLS# 2735322Listed by: TOP DOG REAL ESTATE  $1,200,000Active80 Acres
$1,200,000Active80 AcresAddress Withheld By Seller, Pahrump, NV 89060
MLS# 2731399Listed by: MAGELLAN REALTY- New
 $85,000Active1.1 Acres
$85,000Active1.1 Acres4501 Pawnee Place, Pahrump, NV 89061
MLS# 2734744Listed by: UNITED REALTY GROUP - New
 $175,000Active2 beds 2 baths870 sq. ft.
$175,000Active2 beds 2 baths870 sq. ft.6920 Oakridge Avenue, Pahrump, NV 89048
MLS# 2732812Listed by: KELLER WILLIAMS VIP - New
 $560,000Active3 beds 4 baths2,740 sq. ft.
$560,000Active3 beds 4 baths2,740 sq. ft.4680 Santa Luc Street, Pahrump, NV 89061
MLS# 2734632Listed by: THE RIDGE REALTY GROUP - New
 $359,000Active3 beds 2 baths1,675 sq. ft.
$359,000Active3 beds 2 baths1,675 sq. ft.90 White Burch Lane, Pahrump, NV 89048
MLS# 2735177Listed by: EXP REALTY - New
 $639,900Active4 beds 3 baths2,687 sq. ft.
$639,900Active4 beds 3 baths2,687 sq. ft.1760 Omaha Avenue, Pahrump, NV 89048
MLS# 2735183Listed by: NEVADA REALTY - New
 $315,000Active3 beds 3 baths1,419 sq. ft.
$315,000Active3 beds 3 baths1,419 sq. ft.4170 W Charleston Park Avenue, Pahrump, NV 89048
MLS# 2735036Listed by: THE LEADERS GROUP - New
 $349,900Active3 beds 2 baths2,022 sq. ft.
$349,900Active3 beds 2 baths2,022 sq. ft.3948 E Marathon Drive, Pahrump, NV 89061
MLS# 2735169Listed by: TOP DOG REAL ESTATE - New
 $50,000Active1.1 Acres
$50,000Active1.1 Acres1230 E Mickey Street, Pahrump, NV 89048
MLS# 2734208Listed by: NEVADA REALTY
