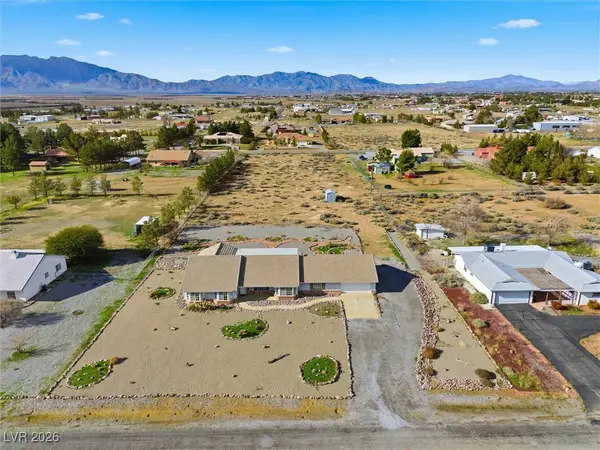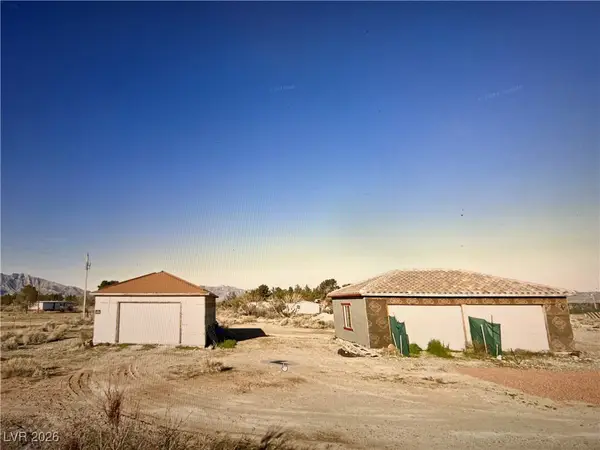5941 Akita Way, Pahrump, NV 89060
Local realty services provided by:Better Homes and Gardens Real Estate Universal
Listed by: teresa s. kenney parker(775) 209-3097
Office: 775 realty
MLS#:2727783
Source:GLVAR
Price summary
- Price:$625,000
- Price per sq. ft.:$416.67
About this home
WHAT AN OPPORTUNITY! Stunning & unique property! Offering 1500sqft of modern living space with 3 bedrooms, 2 full baths, located on over 9+ acres of land. Pure serenity living next to BLM land. Numerous upgrades! This home has been fully insulated, featuring mini-split units in every room. The 30x15 loft has been converted to create a second family room w/laminate flooring. 20+ trees have been planted, two culverts installed, plus 25+ rose bushes for a beautiful floral appeal. Front yard is fully fenced with new sod and irrigation system. This home also features granite counter-tops, soft-close cabinets, and recessed lighting. Don't forget the 40x70 workshop/garage, which provides plenty of space to store your recreational toys. This 6 vehicle garage features 2 over-sized RV doors and outside RV hookups. This property offers RH 9.5 zoning. IT'S A MUST SEE....MUST HAVE PROPERTY!
Contact an agent
Home facts
- Year built:2018
- Listing ID #:2727783
- Added:99 day(s) ago
- Updated:December 24, 2025 at 01:45 PM
Rooms and interior
- Bedrooms:3
- Total bathrooms:2
- Full bathrooms:2
- Living area:1,500 sq. ft.
Heating and cooling
- Cooling:Central Air, Electric
- Heating:Central, Electric, Multiple Heating Units
Structure and exterior
- Roof:Metal
- Year built:2018
- Building area:1,500 sq. ft.
- Lot area:9.02 Acres
Schools
- High school:Pahrump Valley
- Middle school:Rosemary Clarke
- Elementary school:Johnson, JG,Johnson, JG
Utilities
- Water:Well
Finances and disclosures
- Price:$625,000
- Price per sq. ft.:$416.67
- Tax amount:$2,499
New listings near 5941 Akita Way
- New
 $35,000Active0.23 Acres
$35,000Active0.23 Acres731 E Jack Rabbit Street, Pahrump, NV 89048
MLS# 2748499Listed by: ROOTED REALTY GROUP - New
 $309,000Active3 beds 2 baths1,633 sq. ft.
$309,000Active3 beds 2 baths1,633 sq. ft.5610 N Linda Street, Pahrump, NV 89060
MLS# 2748383Listed by: REAL BROKER LLC - New
 $429,999Active3 beds 3 baths1,915 sq. ft.
$429,999Active3 beds 3 baths1,915 sq. ft.581 Antelope Avenue, Pahrump, NV 89060
MLS# 2748228Listed by: THE RIDGE REALTY GROUP - New
 $29,800Active0.16 Acres
$29,800Active0.16 Acres3985 W Nevada Highway 372, Pahrump, NV 89048
MLS# 2748278Listed by: HOMESMART ENCORE - New
 $14,900Active0.08 Acres
$14,900Active0.08 Acres3971 W Nevada Highway 372, Pahrump, NV 89048
MLS# 2748233Listed by: HOMESMART ENCORE - New
 $464,900Active3 beds 3 baths2,090 sq. ft.
$464,900Active3 beds 3 baths2,090 sq. ft.6861 S Stubblefield Street, Pahrump, NV 89061
MLS# 2747940Listed by: THE RIDGE REALTY GROUP - New
 $425,000Active3 beds 2 baths1,631 sq. ft.
$425,000Active3 beds 2 baths1,631 sq. ft.5941 Doubletree Road, Pahrump, NV 89061
MLS# 2747985Listed by: LINE X LINE REALTY - New
 $449,999Active4 beds 3 baths2,857 sq. ft.
$449,999Active4 beds 3 baths2,857 sq. ft.3720 S Newberry Avenue, Pahrump, NV 89048
MLS# 2748164Listed by: NEVADA REALTY - New
 $145,000Active1.15 Acres
$145,000Active1.15 Acres261 Wilber Way, Pahrump, NV 89048
MLS# 2748169Listed by: WEICHERT REALTORS-MILLENNIUM - New
 $339,900Active3 beds 2 baths1,485 sq. ft.
$339,900Active3 beds 2 baths1,485 sq. ft.1700 Gee Street, Pahrump, NV 89060
MLS# 2745504Listed by: TOP DOG REAL ESTATE
