711 S Mar Azul Court, Pahrump, NV 89048
Local realty services provided by:Better Homes and Gardens Real Estate Universal
711 S Mar Azul Court,Pahrump, NV 89048
$275,990
- 3 Beds
- 2 Baths
- 1,290 sq. ft.
- Single family
- Pending
Listed by: frank j. gargano702-596-2040
Office: real estate consultants of nv
MLS#:2734333
Source:GLVAR
Price summary
- Price:$275,990
- Price per sq. ft.:$213.95
About this home
Be charmed by this new construction home in the vibrant Ishani Ridge. The Alamar Plan features a spacious open-concept design, seamlessly connecting the Living, Dining, and Kitchen areas—perfect for relaxation and entertaining. Natural light fills the home through low-E insulated dual-pane vinyl windows, highlighting elegant Shaker cabinets, granite countertops, and stainless-steel appliances, including an electric smooth-top range, dishwasher, and over-the-range microwave in the kitchen. Retreat to the expansive primary suite with a private bath, dual vanity sinks, and a generous walk-in closet. Each of the two additional well-appointed bedrooms also includes its own walk-in closet. A thoughtfully designed secondary bathroom and a serene patio—complete this beautiful home. Experience modern living at its finest in the Almar Plan, where comfort meets style! Energy-efficient features include Low-E insulated dual-pane windows and a one-year limited home warranty.
Contact an agent
Home facts
- Year built:2025
- Listing ID #:2734333
- Added:43 day(s) ago
- Updated:December 26, 2025 at 07:42 PM
Rooms and interior
- Bedrooms:3
- Total bathrooms:2
- Full bathrooms:2
- Living area:1,290 sq. ft.
Heating and cooling
- Cooling:Central Air, Electric
- Heating:Central, Electric
Structure and exterior
- Roof:Pitched, Tile
- Year built:2025
- Building area:1,290 sq. ft.
- Lot area:0.27 Acres
Schools
- High school:Pahrump Valley
- Middle school:Rosemary Clarke
- Elementary school:Mt. Charleston,Mt. Charleston
Utilities
- Water:Public
Finances and disclosures
- Price:$275,990
- Price per sq. ft.:$213.95
- Tax amount:$122
New listings near 711 S Mar Azul Court
- New
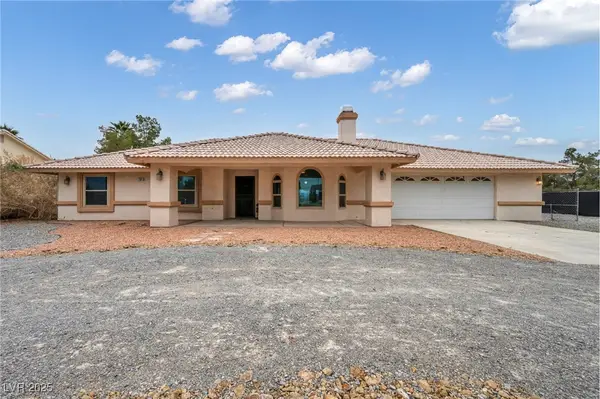 $419,500Active3 beds 2 baths1,779 sq. ft.
$419,500Active3 beds 2 baths1,779 sq. ft.761 E Jaybird Street, Pahrump, NV 89048
MLS# 2743336Listed by: LPT REALTY, LLC - New
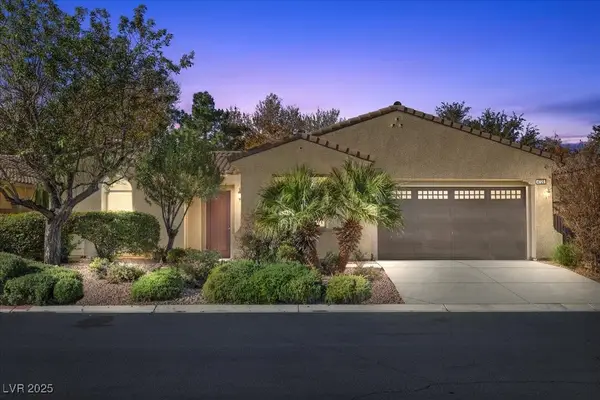 $536,200Active5 beds 5 baths2,658 sq. ft.
$536,200Active5 beds 5 baths2,658 sq. ft.4720 Santa Luc Street, Pahrump, NV 89061
MLS# 2742425Listed by: LOVE LAS VEGAS REALTY - New
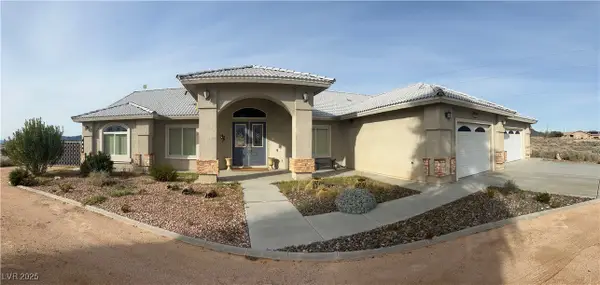 $710,000Active4 beds 4 baths2,659 sq. ft.
$710,000Active4 beds 4 baths2,659 sq. ft.5260 Faust Place, Pahrump, NV 89060
MLS# 2742776Listed by: EXP REALTY - New
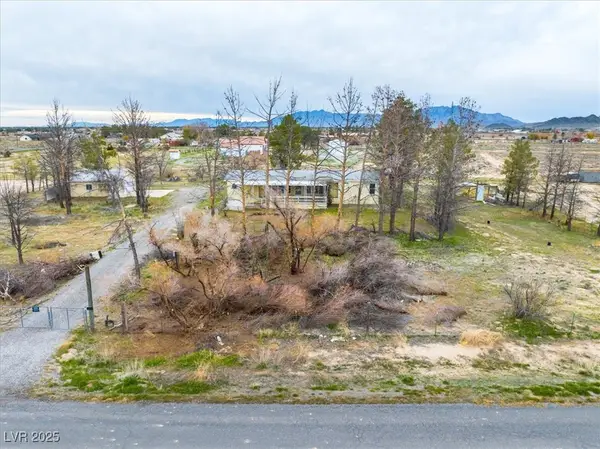 $229,900Active3 beds 2 baths1,809 sq. ft.
$229,900Active3 beds 2 baths1,809 sq. ft.3331 Mason Drive, Pahrump, NV 89060
MLS# 2743286Listed by: WEST COAST REALTY LLC - New
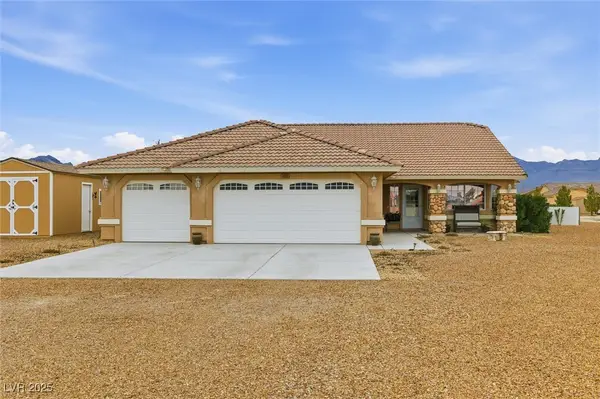 $395,000Active4 beds 2 baths1,910 sq. ft.
$395,000Active4 beds 2 baths1,910 sq. ft.1080 Georgene Street, Pahrump, NV 89060
MLS# 2743158Listed by: NEVADA REALTY - New
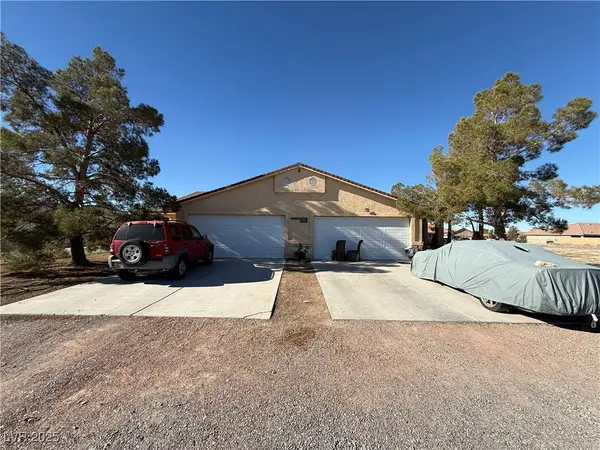 $350,000Active-- beds -- baths2,246 sq. ft.
$350,000Active-- beds -- baths2,246 sq. ft.1830 Pershing Avenue, Pahrump, NV 89148
MLS# 2741448Listed by: SCOFIELD GROUP LLC - New
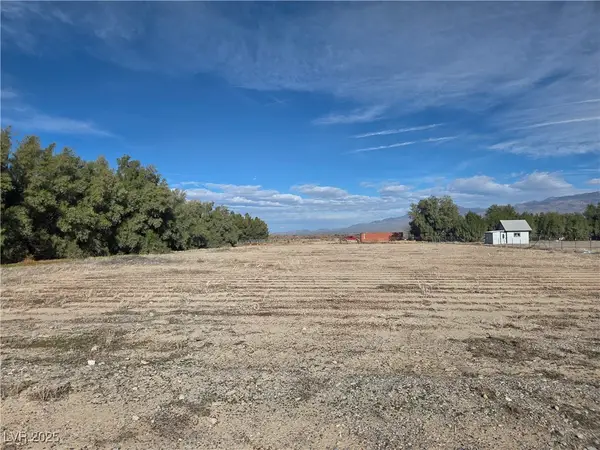 $29,000Active1.1 Acres
$29,000Active1.1 Acres680 W Janet Lane, Pahrump, NV 89060
MLS# 2742758Listed by: CLASSIC REALTY GROUP INC - New
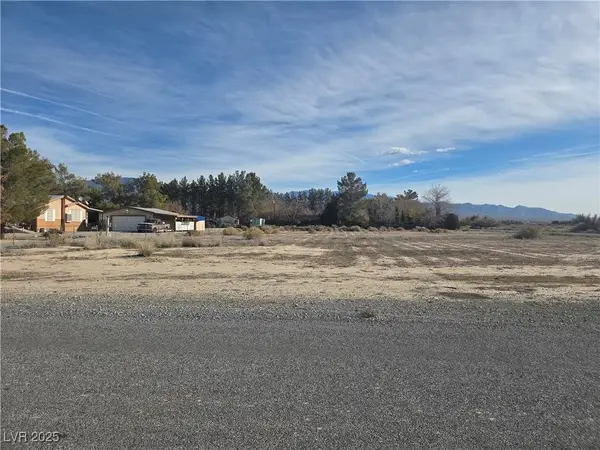 $29,000Active1 Acres
$29,000Active1 Acres2271 N Linda Street, Pahrump, NV 89060
MLS# 2742761Listed by: CLASSIC REALTY GROUP INC - New
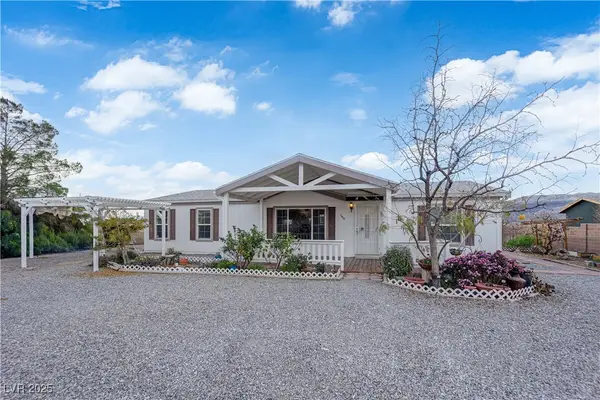 $289,990Active3 beds 2 baths1,378 sq. ft.
$289,990Active3 beds 2 baths1,378 sq. ft.5410 Genoa Avenue, Pahrump, NV 89060
MLS# 2743044Listed by: JMG REAL ESTATE - New
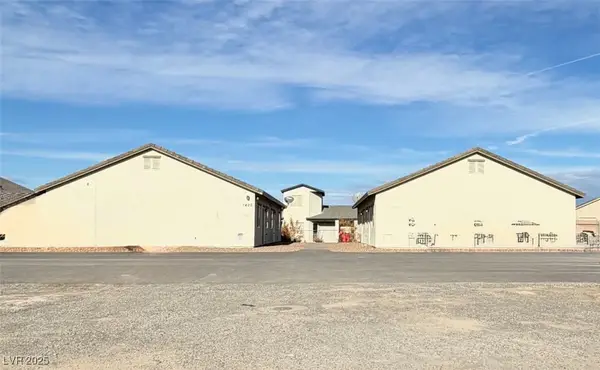 $735,000Active-- beds -- baths2,019 sq. ft.
$735,000Active-- beds -- baths2,019 sq. ft.1400 Star Road, Pahrump, NV 89048
MLS# 2742779Listed by: REALTY ONE GROUP, INC
