100 N Arlington Avenue #UNIT 22C, Reno, NV 89501
Local realty services provided by:Better Homes and Gardens Real Estate Drakulich Realty
100 N Arlington Avenue #UNIT 22C,Reno, NV 89501
$250,000
- - Beds
- 1 Baths
- 468 sq. ft.
- Condominium
- Active
Listed by: ashleigh jabri
Office: address income
MLS#:250056473
Source:NV_NNRMLS
Price summary
- Price:$250,000
- Price per sq. ft.:$534.19
About this home
Experience the ultimate city lifestyle from the penthouse level! This rare 22nd-floor studio in Arlington Towers offers a front-row seat to Reno's vibrant downtown, with floor-to-ceiling windows that flood the space with natural light and frame sweeping views of the Truckee River, sparkling city lights, and Sierra mountain backdrop. The open, airy feel makes the home live larger, while the views bring the city's energy right to you—morning coffee with sunrise vistas, summer concerts drifting up from Wingfield Park, and fireworks over the Riverwalk all become part of everyday life. Step outside and you're instantly in the heart of the Riverwalk District. Wingfield Park and the Truckee River Whitewater Park sit just across the street. Stroll to coffee shops, art galleries, The Eddy, Wild River Grille, Greater Nevada Field, and the Nevada Museum of Art. Dining, entertainment, and year-round festivals become part of your everyday life when you call Arlington Towers home. Inside, the building offers a full suite of amenities designed for both convenience and lifestyle. Break a sweat in the fitness center, swim year-round in the indoor pool, or relax in the sauna after a long day. Kick back in the lounge for a movie or a quiet reading space, host friends in the clubroom with a pool table, then step right out to the community terrace for fresh air and city views. Another outdoor lounge sits just off the pool area, creating multiple spaces to unwind and soak up downtown energy. A 24/7 attended lobby offers peace of mind, and the covered skybridge from the 4th floor connects directly to the secure garage while also providing access to the neighboring building, nearby cafés and restaurants without ever crossing traffic. Best of all, this unit has its own in-home laundry. For professionals, the location couldn't be better: St. Mary's Regional Medical Center is a short walk, Renown Regional just minutes away by car, and the airport under 15 minutes. This condo is perfectly suited for flexible use. Whether you want a vibrant primary home, a downtown getaway that's easy to lock and leave, or an income-producing mid or long term rental to help offset costs, this unit delivers AND THERE IS ALREADY A TENANT IN PLACE! With rare penthouse studio status, sweeping views, full amenities, and unmatched walkability, Unit 22C offers more than a home, it's a premium lifestyle opportunity in the heart of Reno!
Contact an agent
Home facts
- Year built:1966
- Listing ID #:250056473
- Added:135 day(s) ago
- Updated:February 10, 2026 at 04:34 PM
Rooms and interior
- Total bathrooms:1
- Full bathrooms:1
- Living area:468 sq. ft.
Heating and cooling
- Cooling:Central Air
- Heating:Forced Air, Heating
Structure and exterior
- Year built:1966
- Building area:468 sq. ft.
- Lot area:0.01 Acres
Schools
- High school:Reno
- Middle school:Swope
- Elementary school:Hunter Lake
Utilities
- Water:Public
- Sewer:Public Sewer
Finances and disclosures
- Price:$250,000
- Price per sq. ft.:$534.19
- Tax amount:$835
New listings near 100 N Arlington Avenue #UNIT 22C
- New
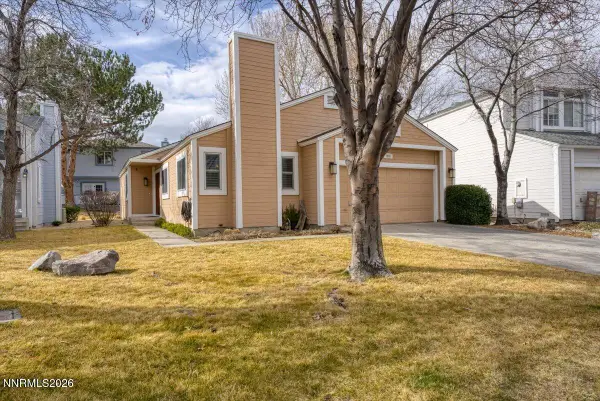 $500,000Active3 beds 2 baths1,450 sq. ft.
$500,000Active3 beds 2 baths1,450 sq. ft.7555 Lighthouse Lane, Reno, NV 89511
MLS# 260001591Listed by: RE/MAX PROFESSIONALS-RENO - New
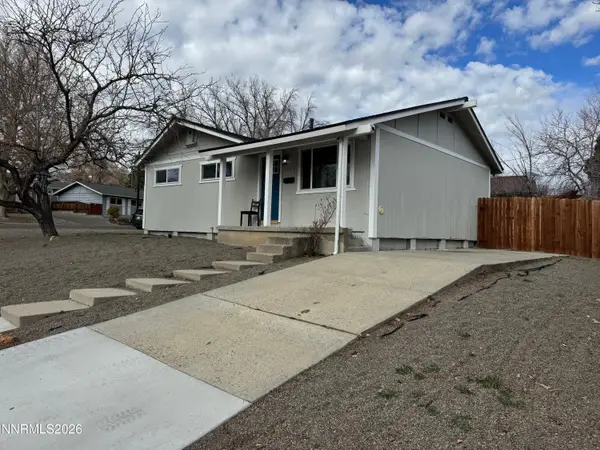 $449,900Active3 beds 2 baths988 sq. ft.
$449,900Active3 beds 2 baths988 sq. ft.3085 Kings Row, Reno, NV 89503
MLS# 260001592Listed by: DICKSON REALTY - CAUGHLIN - New
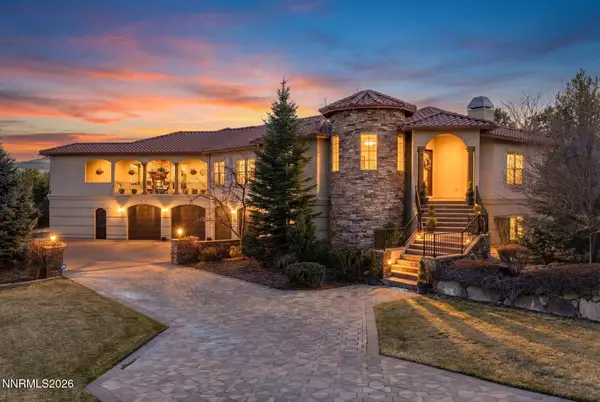 $2,700,000Active5 beds 5 baths5,122 sq. ft.
$2,700,000Active5 beds 5 baths5,122 sq. ft.12910 Silver Wolf Road, Reno, NV 89511
MLS# 260001584Listed by: SIERRA SOTHEBY'S INTL. REALTY - New
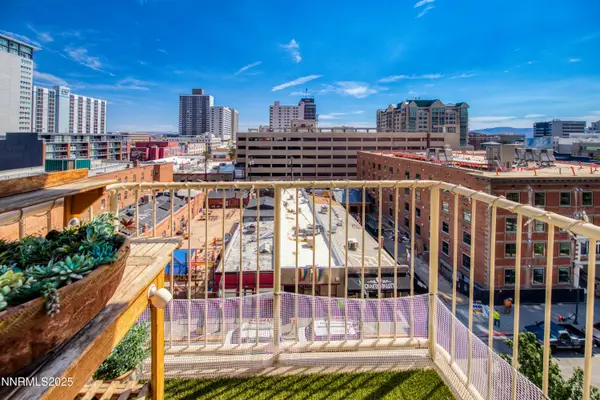 $265,000Active1 beds 1 baths851 sq. ft.
$265,000Active1 beds 1 baths851 sq. ft.200 W 2nd Street #501, Reno, NV 89501
MLS# 260001579Listed by: DICKSON REALTY - CAUGHLIN - New
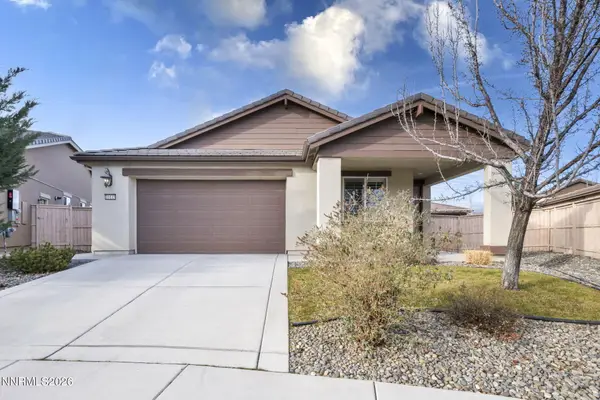 $669,000Active3 beds 2 baths1,620 sq. ft.
$669,000Active3 beds 2 baths1,620 sq. ft.10145 Toltec Court, Reno, NV 89521
MLS# 260001571Listed by: RE/MAX GOLD-CARSON CITY - New
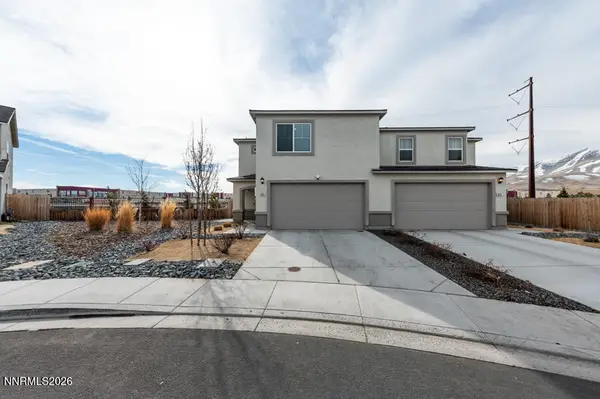 $418,000Active3 beds 3 baths1,504 sq. ft.
$418,000Active3 beds 3 baths1,504 sq. ft.8830 Wolf Moon Drive, Reno, NV 89506
MLS# 260001566Listed by: AMRE - New
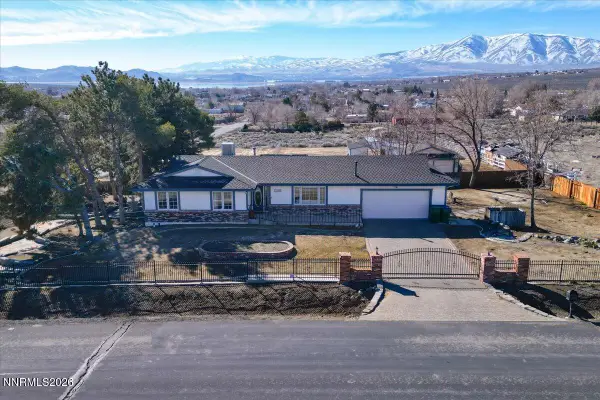 $729,900Active3 beds 3 baths2,592 sq. ft.
$729,900Active3 beds 3 baths2,592 sq. ft.11890 Heartpine Street, Reno, NV 89506
MLS# 260001559Listed by: RE/MAX PROFESSIONALS-RENO - Open Fri, 3 to 5pmNew
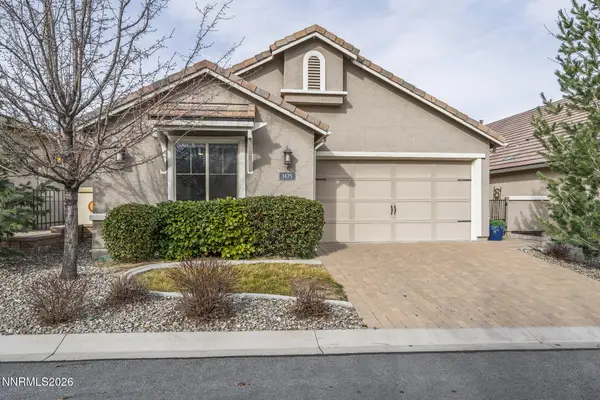 $659,000Active3 beds 3 baths1,800 sq. ft.
$659,000Active3 beds 3 baths1,800 sq. ft.1475 Waterloo Drive, Reno, NV 89509
MLS# 260001560Listed by: DICKSON REALTY - CAUGHLIN - Open Sat, 10am to 1pmNew
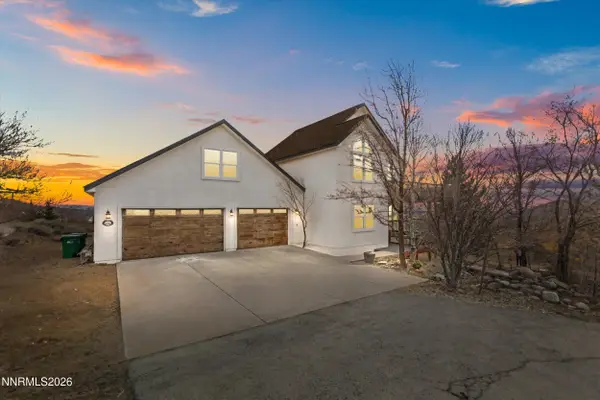 $680,000Active5 beds 5 baths2,186 sq. ft.
$680,000Active5 beds 5 baths2,186 sq. ft.4780 Koenig Road, Reno, NV 89506
MLS# 260001561Listed by: REAL BROKER LLC - New
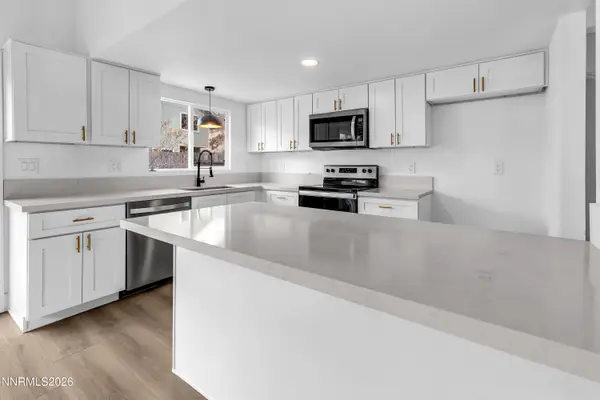 $465,000Active3 beds 2 baths1,289 sq. ft.
$465,000Active3 beds 2 baths1,289 sq. ft.2771 Santa Ana Drive, Reno, NV 89502
MLS# 260001558Listed by: LPT REALTY, LLC

