10100 Via Ponte, Reno, NV 89511
Local realty services provided by:Better Homes and Gardens Real Estate Drakulich Realty
Listed by:aaron coombs
Office:lpt realty, llc.
MLS#:250003809
Source:NV_NNRMLS
Price summary
- Price:$1,835,000
- Price per sq. ft.:$505.23
About this home
Discover this stunning home with breathtaking city views from the Great Room, Primary Suite, and landscaped backyard. Meticulously maintained, it features an inviting front courtyard with mature landscaping and a tranquil water feature. Inside, the formal living room separates the primary bedroom from the kitchen, while the elegant dining room includes a built-in buffet. Beautifully finished cabinets enhance the inviting atmosphere. This residence perfectly blends spectacular views with luxurious living., Welcome to an extraordinary residence that beautifully blends elegance, functionality, and resort-style living, offering breathtaking city views from the Great Room, Primary Suite, and meticulously landscaped backyard. Designed with care by its owners, every detail in this expertly maintained home reflects quality and sophistication. As you enter through a solid wood gate, you are welcomed into a serene front courtyard adorned with mature landscaping and a soothing water feature, creating an inviting space for relaxation and outdoor gatherings. This peaceful entry leads to the main house, a charming casita, and an expansive backyard retreat, ensuring a seamless flow between indoor and outdoor living. Step inside to discover a thoughtfully designed interior where the formal living room elegantly separates the primary suite from the kitchen, providing both privacy and openness. The inviting formal dining room features a built-in buffet, perfect for memorable gatherings and celebrations, serving as a sophisticated backdrop for shared meals. Comfort and style define every corner of this home. Enjoy pullout shelves, plantation shutters, and upgraded window treatments that enhance both the aesthetics and functionality of the living spaces. The heart of the home, the kitchen, caters to culinary enthusiasts with high-end appliances and ample storage for all your cooking needs. The garage is an organizer’s dream, featuring durable epoxy floors and custom cabinets to maximize storage and keep everything tidy. Imagine having tools, sports equipment, and outdoor gear neatly stored yet easily accessible. Additional comforts include a water softener and a whole-house vacuum system, allowing you to spend more time savoring your beautiful home. This property also grants you access to exceptional lifestyle amenities within the community. Enjoy the security of 24-hour gated access, ensuring peace of mind. The resident center serves as a social hub, while a state-of-the-art gym, inviting pool, relaxing hot tub, and tennis courts cater to an active lifestyle. Nearby recreational paths and parks offer abundant opportunities for outdoor activities and leisurely strolls. Golf enthusiasts will appreciate membership options at the prestigious Club at Arrowcreek, providing access to two championship golf courses, exquisite dining experiences, and a vibrant array of social activities. The pool complex and events center present more opportunities to connect with fellow residents while enjoying resort-like amenities. Personalized tours of the newly renovated facility at the Club are available, highlighting the thoughtful upgrades that enhance membership and social engagement. In summary, this home embodies a unique blend of luxury, comfort, and community, making it an exceptional opportunity for those seeking an extraordinary lifestyle. Don’t miss your chance to own this stunning property, where every detail has been carefully curated for your enjoyment and ease. Discover the life you’ve always dreamed of—welcome home!
Contact an agent
Home facts
- Year built:2005
- Listing ID #:250003809
- Added:184 day(s) ago
- Updated:September 29, 2025 at 10:26 AM
Rooms and interior
- Bedrooms:4
- Total bathrooms:5
- Full bathrooms:4
- Half bathrooms:1
- Living area:3,632 sq. ft.
Heating and cooling
- Cooling:Central Air, Refrigerated
- Heating:Fireplace(s), Forced Air, Heating, Natural Gas
Structure and exterior
- Year built:2005
- Building area:3,632 sq. ft.
- Lot area:0.43 Acres
Schools
- High school:Galena
- Middle school:Marce Herz
- Elementary school:Hunsberger
Utilities
- Water:Public, Water Available
- Sewer:Public Sewer, Sewer Available
Finances and disclosures
- Price:$1,835,000
- Price per sq. ft.:$505.23
- Tax amount:$6,858
New listings near 10100 Via Ponte
- New
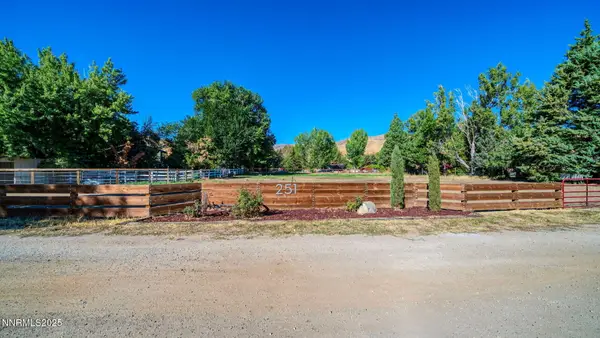 $425,000Active1.01 Acres
$425,000Active1.01 Acres251 Theobald Lane, Reno, NV 89521
MLS# 250056447Listed by: CHASE INTERNATIONAL-DAMONTE - New
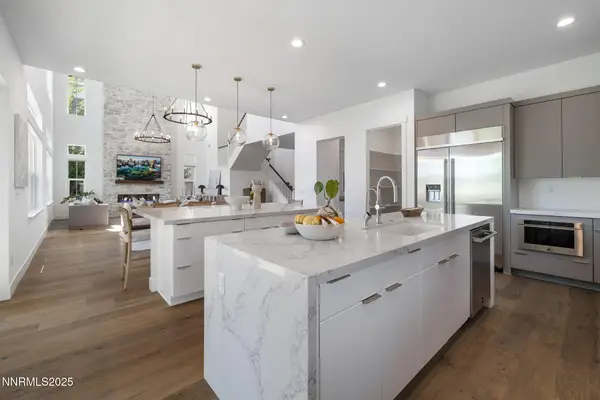 $1,729,900Active5 beds 6 baths4,659 sq. ft.
$1,729,900Active5 beds 6 baths4,659 sq. ft.5406 Side Saddle Trail, Reno, NV 89511
MLS# 250056321Listed by: RE/MAX PROFESSIONALS-RENO - New
 $825,000Active3 beds 3 baths2,699 sq. ft.
$825,000Active3 beds 3 baths2,699 sq. ft.3945 San Donato Loop, Reno, NV 89519
MLS# 250056441Listed by: RE/MAX GOLD - New
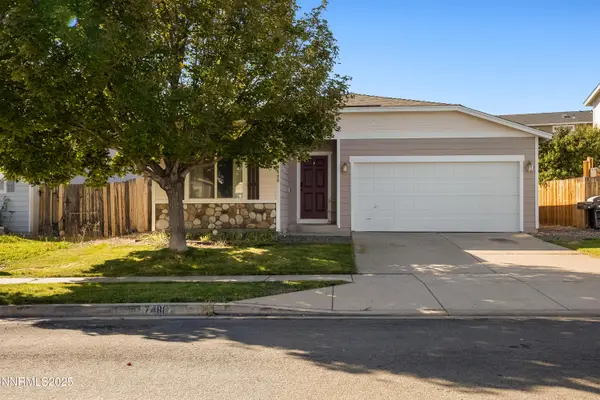 $375,000Active2 beds 2 baths1,082 sq. ft.
$375,000Active2 beds 2 baths1,082 sq. ft.7480 Spey Drive, Reno, NV 89506
MLS# 250056440Listed by: EXP REALTY LLC - New
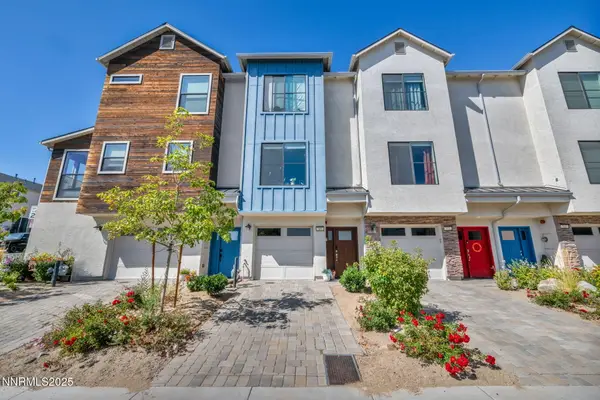 $385,000Active2 beds 3 baths1,472 sq. ft.
$385,000Active2 beds 3 baths1,472 sq. ft.585 Logan Jacob Lane, Reno, NV 89503
MLS# 250056438Listed by: FERRARI-LUND REAL ESTATE SOUTH - New
 $629,000Active4 beds 3 baths2,297 sq. ft.
$629,000Active4 beds 3 baths2,297 sq. ft.1955 Echo Valley Parkway, Reno, NV 89521
MLS# 250056436Listed by: KELLER WILLIAMS GROUP ONE INC. - New
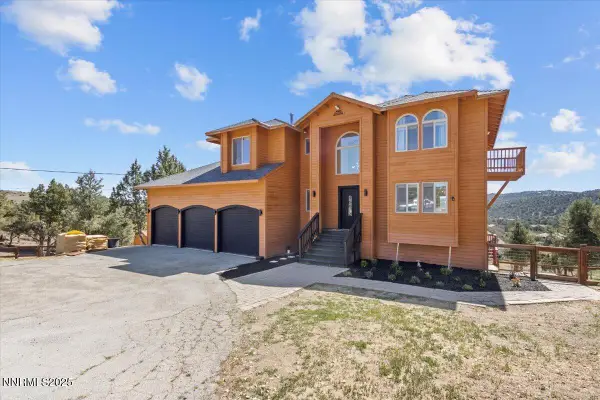 $875,000Active5 beds 4 baths3,675 sq. ft.
$875,000Active5 beds 4 baths3,675 sq. ft.2371 Enterprise Road, Reno, NV 89521
MLS# 250056437Listed by: COLDWELL BANKER SELECT MT ROSE - New
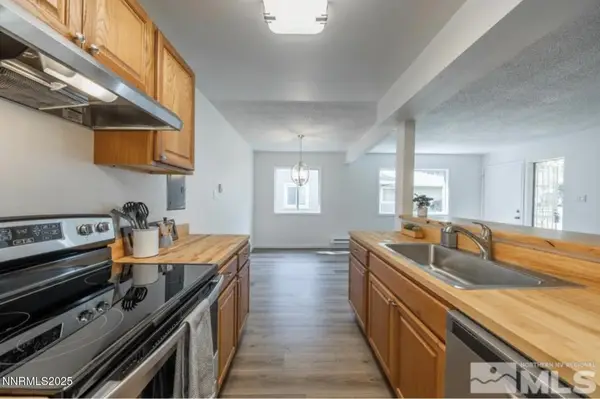 $230,000Active2 beds 1 baths882 sq. ft.
$230,000Active2 beds 1 baths882 sq. ft.5030 Neil Road #APT 2, Reno, NV 89502
MLS# 250056433Listed by: CHASE INTERNATIONAL-DAMONTE - New
 $2,195,000Active5 beds 5 baths4,072 sq. ft.
$2,195,000Active5 beds 5 baths4,072 sq. ft.2000 Manzanita Lane, Reno, NV 89509
MLS# 1018484Listed by: COMPASS - New
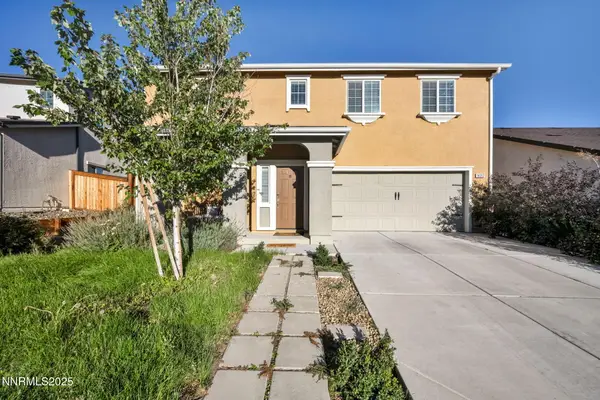 $515,000Active4 beds 3 baths2,617 sq. ft.
$515,000Active4 beds 3 baths2,617 sq. ft.14312 Durham Drive, Reno, NV 89506
MLS# 250056418Listed by: SOLID SOURCE REALTY
