10115 Barrel Racer Drive, Reno, NV 89521
Local realty services provided by:Better Homes and Gardens Real Estate Drakulich Realty
Listed by: sage ball
Office: lpt realty, llc.
MLS#:250056032
Source:NV_NNRMLS
Price summary
- Price:$1,145,000
- Price per sq. ft.:$374.18
About this home
Seller is open to owner financing with an acceptable offer. A rare opportunity in South Reno to purchase with flexible terms—reach out for details! Discover elevated living in this modern 4-bedroom, 3-bathroom South Reno home with unobstructed mountain, valley, and city views. Located in one of Reno's most desirable neighborhoods, this residence perfectly blends luxury and comfort on a level lot surrounded by single-story homes for added privacy. Inside, you'll find upgraded flooring, smart-home features, and expansive picture windows that flood the home with natural light. The main-level bedroom and full bath with walk-in shower are perfect for multigenerational living or guests, while upstairs, the primary suite boasts panoramic views and a private balcony overlooking the Sierra Nevada. This home is built for versatility—with a fully finished tandem garage (epoxy flooring & insulated) ideal for storage, extra vehicles, or a workshop. The original owners have meticulously maintained the property, adding smart details like enhanced laundry room cabinetry and a fully owned security system (inside & out). Step outside to a flat, usable backyard—an open canvas with space for an outbuilding, RV access, detached garage, or future outdoor oasis. The low-dues landscape association covers common-area landscaping, leaving you with the freedom to customize your outdoor space. Just minutes from Summit Mall shopping, restaurants, top-rated schools, and under 30 minutes to Lake Tahoe, plus quick access to skiing, hiking, and golf, this home offers the best of Reno-Tahoe living with room to grow. Smart. Spacious. Scenic. A rare South Reno opportunity with privacy, upgrades, and potential—schedule your showing today!
Contact an agent
Home facts
- Year built:2015
- Listing ID #:250056032
- Added:91 day(s) ago
- Updated:December 19, 2025 at 04:30 PM
Rooms and interior
- Bedrooms:4
- Total bathrooms:3
- Full bathrooms:3
- Living area:3,060 sq. ft.
Heating and cooling
- Cooling:Central Air, Refrigerated
- Heating:Forced Air, Heating, Natural Gas
Structure and exterior
- Year built:2015
- Building area:3,060 sq. ft.
- Lot area:0.26 Acres
Schools
- High school:Damonte
- Middle school:Depoali
- Elementary school:JWood Raw
Utilities
- Water:Public, Water Connected
- Sewer:Public Sewer, Sewer Connected
Finances and disclosures
- Price:$1,145,000
- Price per sq. ft.:$374.18
- Tax amount:$7,739
New listings near 10115 Barrel Racer Drive
- New
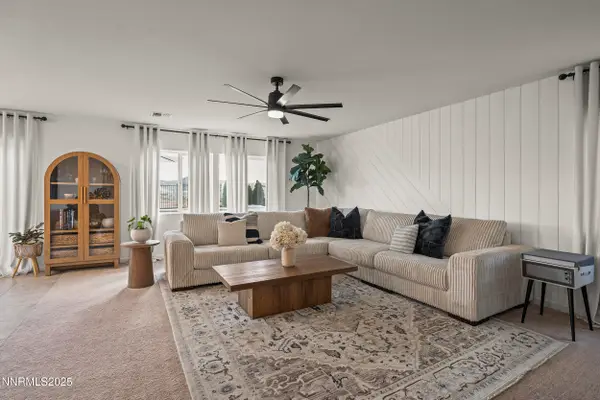 $499,000Active3 beds 3 baths1,710 sq. ft.
$499,000Active3 beds 3 baths1,710 sq. ft.626 Coyote Bluff Court, Reno, NV 89506
MLS# 250059205Listed by: COLDWELL BANKER SELECT INCLINE - New
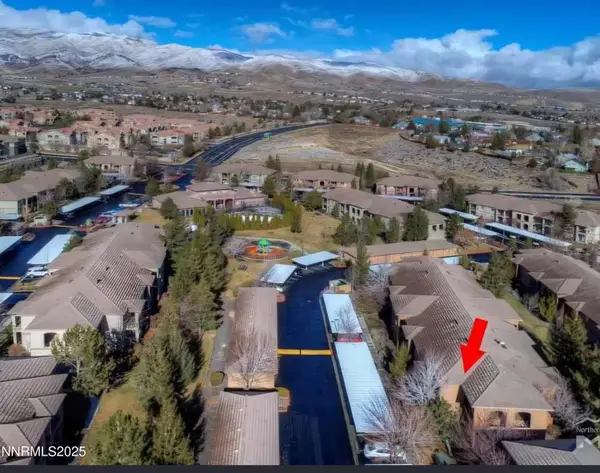 $235,000Active1 beds 1 baths692 sq. ft.
$235,000Active1 beds 1 baths692 sq. ft.6850 Sharlands Avenue # 2039, Reno, NV 89523
MLS# 250059204Listed by: NEVADA'S BEST - New
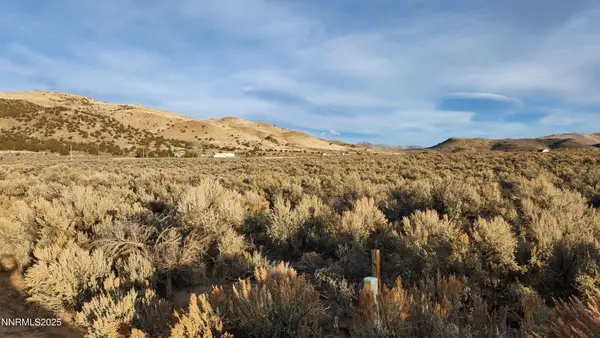 $100,000Active10 Acres
$100,000Active10 Acres28000 Percheron Drive, Reno, NV 89508
MLS# 250059202Listed by: RE/MAX PROFESSIONALS-RENO - New
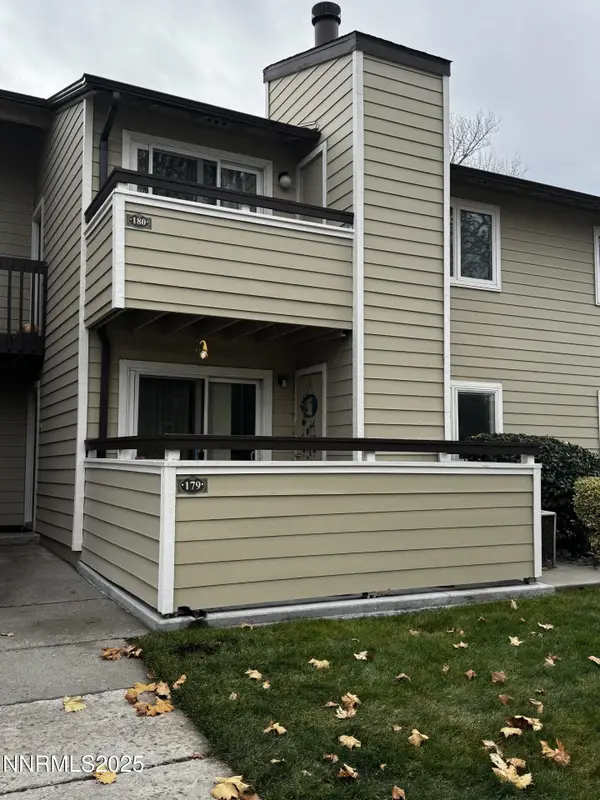 $249,000Active2 beds 1 baths835 sq. ft.
$249,000Active2 beds 1 baths835 sq. ft.555 E East Patriot Boulevard # 179, Reno, NV 89511
MLS# 250059177Listed by: A.J. JOHNS & ASSOCIATES - New
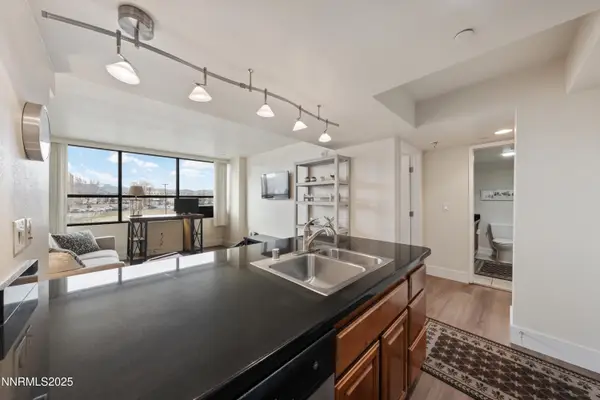 $194,900Active1 beds 1 baths570 sq. ft.
$194,900Active1 beds 1 baths570 sq. ft.450 N Arlington Avenue #UNIT 308, Reno, NV 89503
MLS# 250059201Listed by: RE/MAX PROFESSIONALS-RENO - New
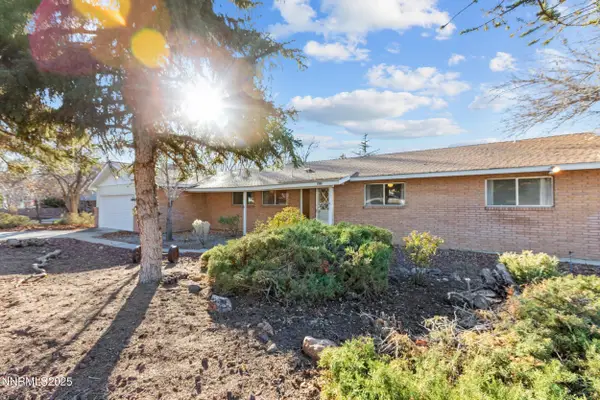 $499,900Active3 beds 2 baths1,596 sq. ft.
$499,900Active3 beds 2 baths1,596 sq. ft.7365 Pinehurst Circle, Reno, NV 89502
MLS# 250059196Listed by: REAL BROKER LLC - New
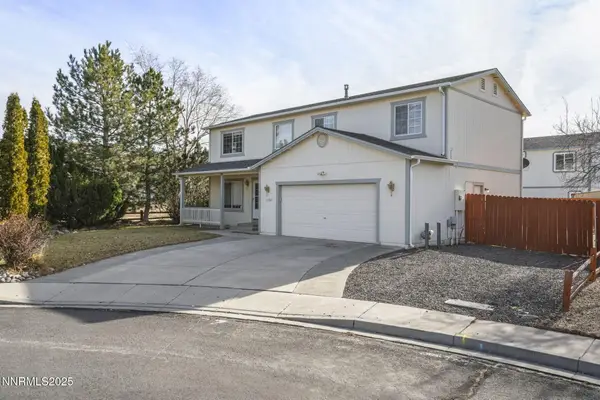 $475,000Active4 beds 3 baths2,016 sq. ft.
$475,000Active4 beds 3 baths2,016 sq. ft.17782 Fossil Court, Reno, NV 89508
MLS# 250059197Listed by: REDFIN - New
 $469,900Active4 beds 3 baths2,130 sq. ft.
$469,900Active4 beds 3 baths2,130 sq. ft.9020 Red Baron Boulevard, Reno, NV 89506
MLS# 250059190Listed by: FERRARI-LUND REAL ESTATE RENO - New
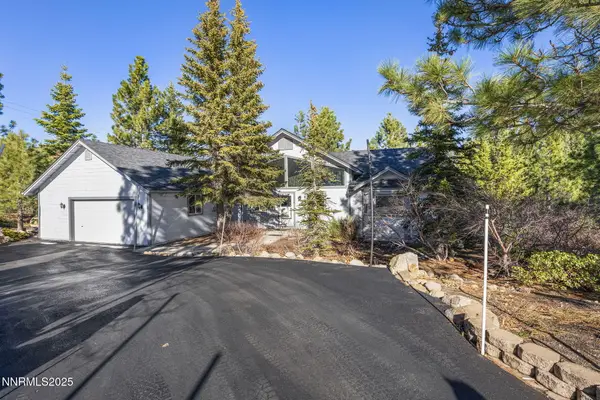 $1,100,000Active3 beds 4 baths2,672 sq. ft.
$1,100,000Active3 beds 4 baths2,672 sq. ft.50 Sunridge Drive, Reno, NV 89511
MLS# 250059192Listed by: COLDWELL BANKER SELECT RENO - New
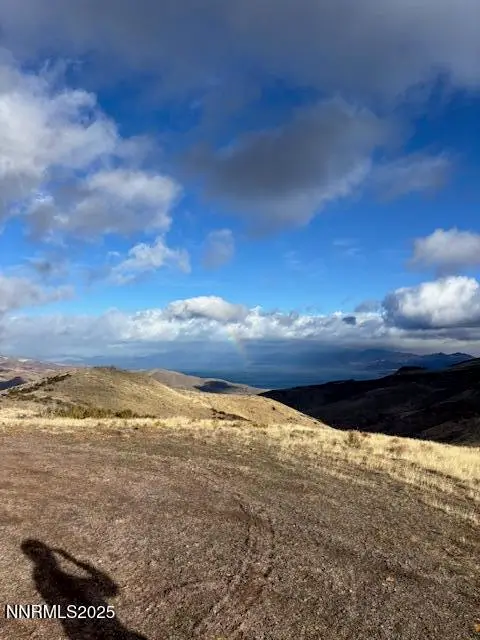 $100,000Active50.05 Acres
$100,000Active50.05 Acres1505 Appian Way, Reno, NV 89510
MLS# 250059187Listed by: FERRARI-LUND REAL ESTATE RENO
