11595 Deodar Way, Reno, NV 89506
Local realty services provided by:Better Homes and Gardens Real Estate Universal
Listed by: rowe real estate team, corey rowe
Office: keller williams group one inc.
MLS#:260000807
Source:NV_NNRMLS
Price summary
- Price:$468,000
- Price per sq. ft.:$234
About this home
Opportunity Alert! Home is a short sale property and offers an incredible opportunity for the right party. 1 acre, level lot, fully fenced, no HOA, 3bed|2bath|2car - bedroom and 3/4 bath on main level, upper level offers two generously sized bedrooms and full bathroom with additional storage space. Original wood flooring. Septic tank | Propane heat. Zoning allows for horses. Land offers ample space for additional "out-buildings"; shed, shop, ADU, barn, stable, arena, etc. This home offers darling original charm and has all the makings of a dream home with a little TLC. If you are seeking space from neighbors and want to get away from the noise and hustle-bustle of the city, this property may have just what you're looking for.
Contact an agent
Home facts
- Year built:1960
- Listing ID #:260000807
- Added:204 day(s) ago
- Updated:February 10, 2026 at 04:34 PM
Rooms and interior
- Bedrooms:3
- Total bathrooms:2
- Full bathrooms:2
- Living area:2,000 sq. ft.
Heating and cooling
- Heating:Heating, Propane
Structure and exterior
- Year built:1960
- Building area:2,000 sq. ft.
- Lot area:1.05 Acres
Schools
- High school:North Valleys
- Middle school:OBrien
- Elementary school:Lemmon Valley
Utilities
- Water:Private, Water Available, Well
- Sewer:Septic Tank
Finances and disclosures
- Price:$468,000
- Price per sq. ft.:$234
- Tax amount:$922
New listings near 11595 Deodar Way
- Open Fri, 3 to 6pmNew
 $1,100,000Active3 beds 4 baths3,043 sq. ft.
$1,100,000Active3 beds 4 baths3,043 sq. ft.2655 Friesian Court, Reno, NV 89521
MLS# 260001593Listed by: SIERRA SOTHEBY'S INTL. REALTY - New
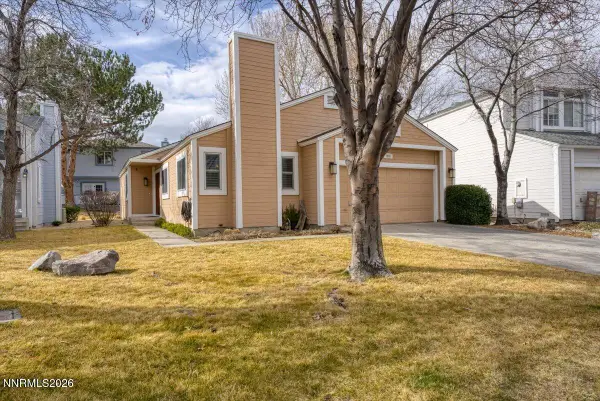 $500,000Active3 beds 2 baths1,450 sq. ft.
$500,000Active3 beds 2 baths1,450 sq. ft.7555 Lighthouse Lane, Reno, NV 89511
MLS# 260001591Listed by: RE/MAX PROFESSIONALS-RENO - New
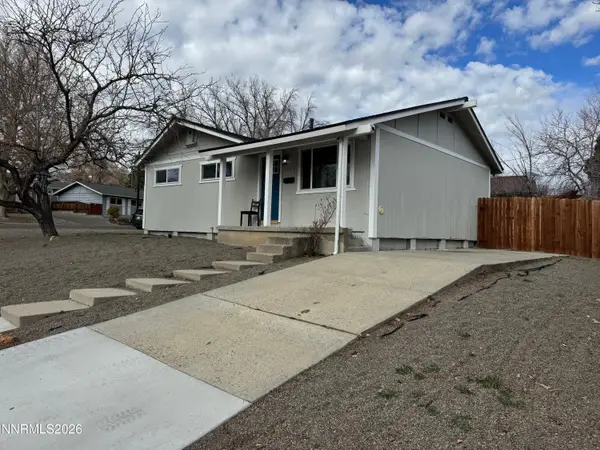 $449,900Active3 beds 2 baths988 sq. ft.
$449,900Active3 beds 2 baths988 sq. ft.3085 Kings Row, Reno, NV 89503
MLS# 260001592Listed by: DICKSON REALTY - CAUGHLIN - New
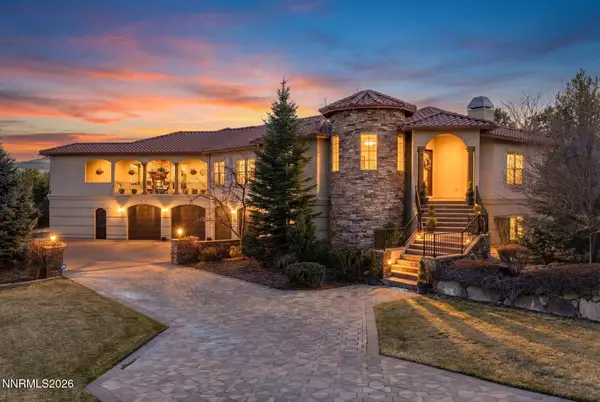 $2,700,000Active5 beds 5 baths5,122 sq. ft.
$2,700,000Active5 beds 5 baths5,122 sq. ft.12910 Silver Wolf Road, Reno, NV 89511
MLS# 260001584Listed by: SIERRA SOTHEBY'S INTL. REALTY - New
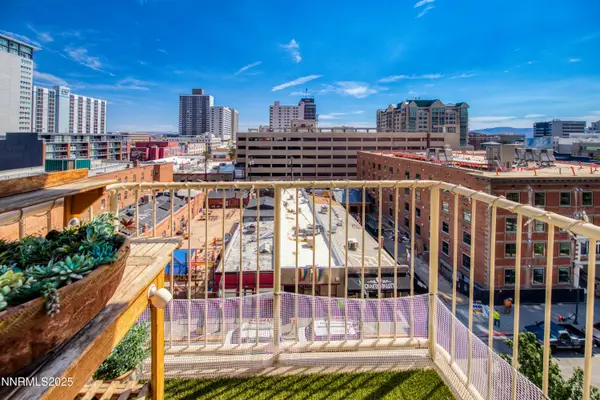 $265,000Active1 beds 1 baths851 sq. ft.
$265,000Active1 beds 1 baths851 sq. ft.200 W 2nd Street #501, Reno, NV 89501
MLS# 260001579Listed by: DICKSON REALTY - CAUGHLIN - New
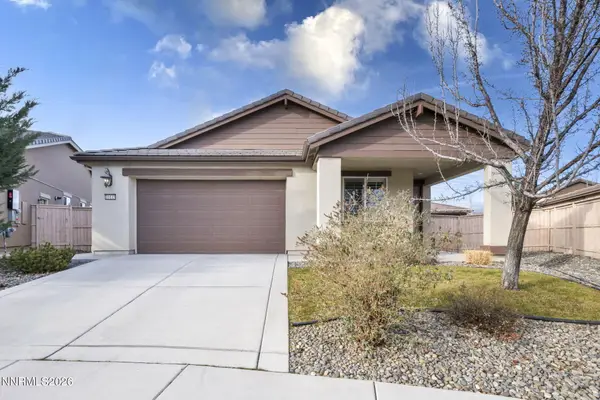 $669,000Active3 beds 2 baths1,620 sq. ft.
$669,000Active3 beds 2 baths1,620 sq. ft.10145 Toltec Court, Reno, NV 89521
MLS# 260001571Listed by: RE/MAX GOLD-CARSON CITY - New
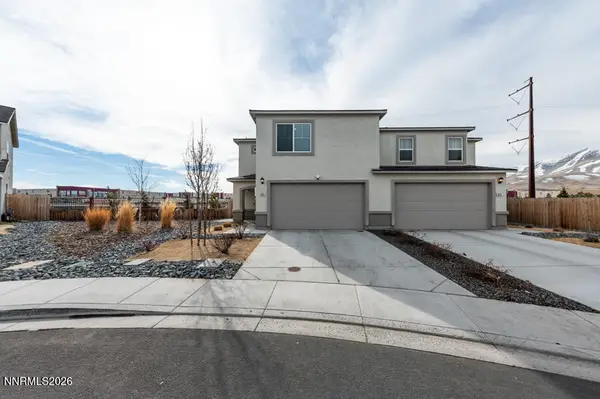 $418,000Active3 beds 3 baths1,504 sq. ft.
$418,000Active3 beds 3 baths1,504 sq. ft.8830 Wolf Moon Drive, Reno, NV 89506
MLS# 260001566Listed by: AMRE - New
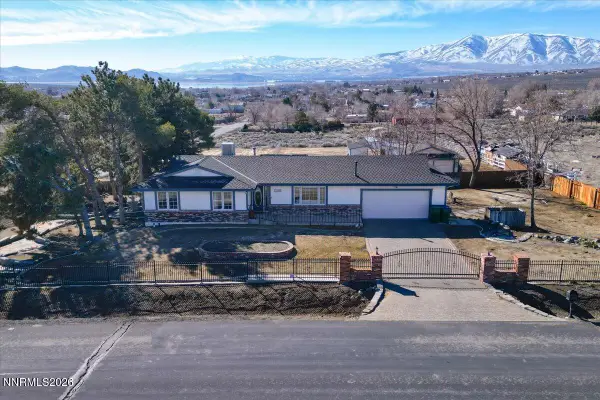 $729,900Active3 beds 3 baths2,592 sq. ft.
$729,900Active3 beds 3 baths2,592 sq. ft.11890 Heartpine Street, Reno, NV 89506
MLS# 260001559Listed by: RE/MAX PROFESSIONALS-RENO - Open Fri, 3 to 5pmNew
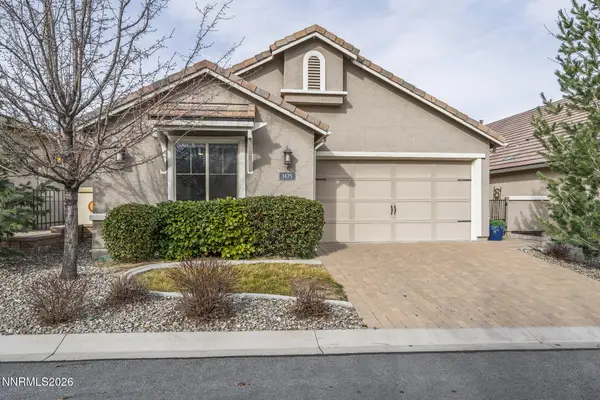 $659,000Active3 beds 3 baths1,800 sq. ft.
$659,000Active3 beds 3 baths1,800 sq. ft.1475 Waterloo Drive, Reno, NV 89509
MLS# 260001560Listed by: DICKSON REALTY - CAUGHLIN - Open Sat, 10am to 1pmNew
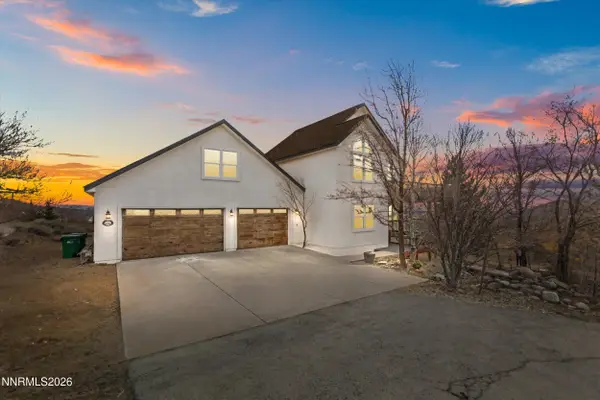 $680,000Active5 beds 5 baths2,186 sq. ft.
$680,000Active5 beds 5 baths2,186 sq. ft.4780 Koenig Road, Reno, NV 89506
MLS# 260001561Listed by: REAL BROKER LLC

