12530 Oak Glen Drive, Reno, NV 89511
Local realty services provided by:Better Homes and Gardens Real Estate Universal
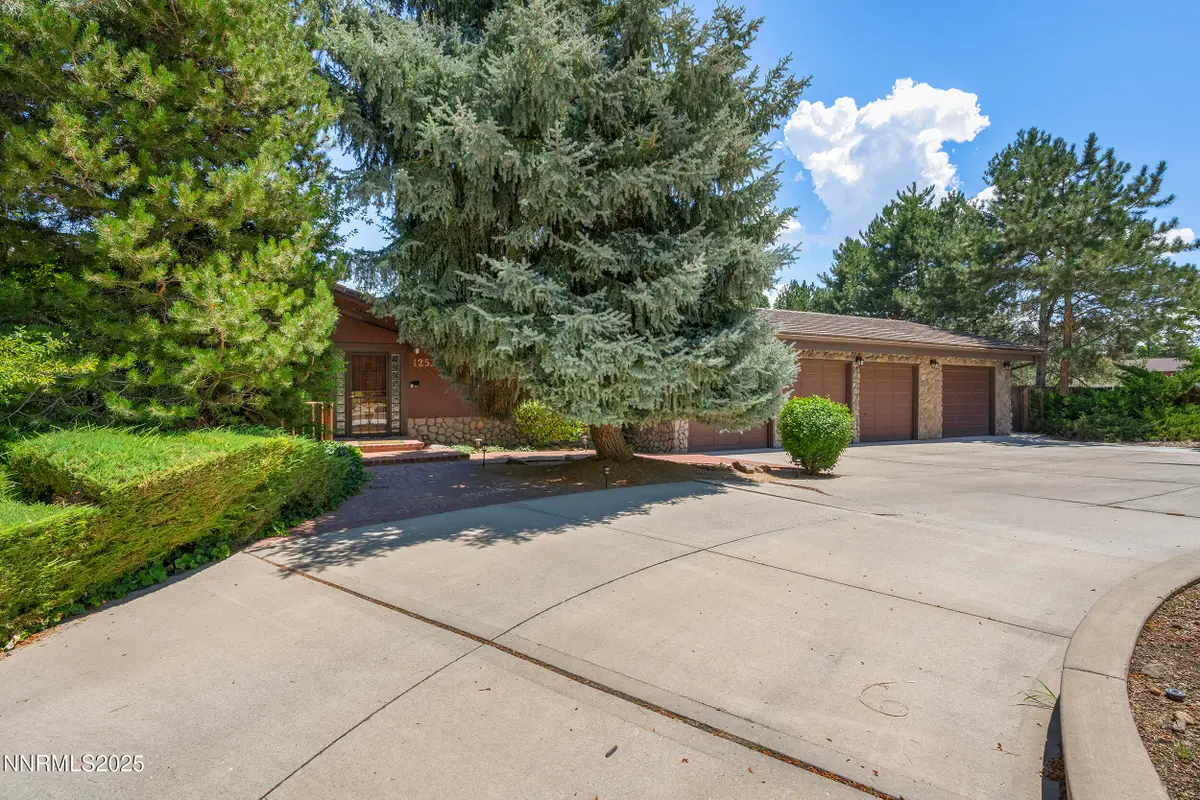
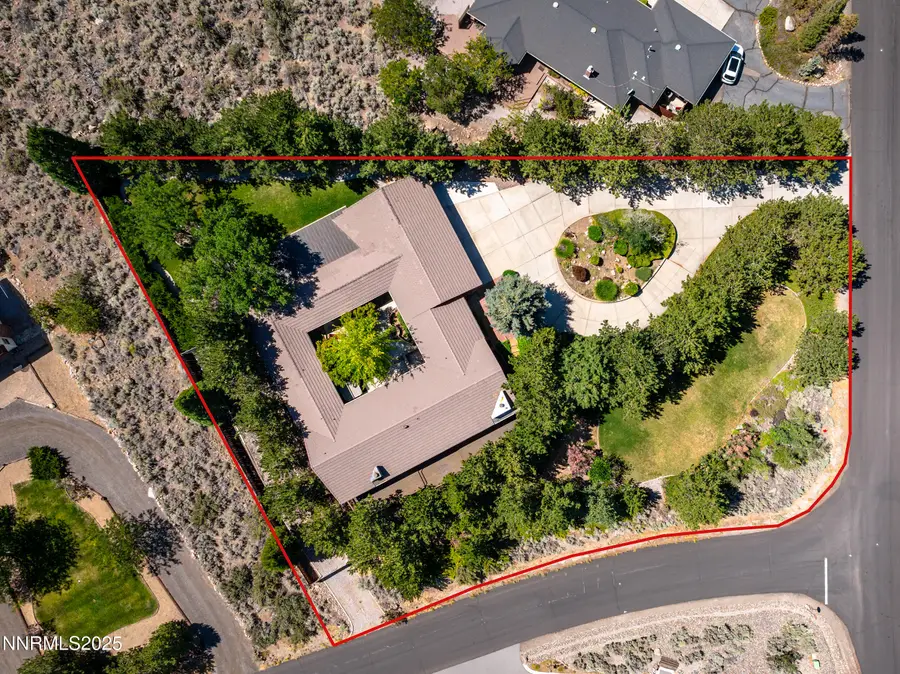
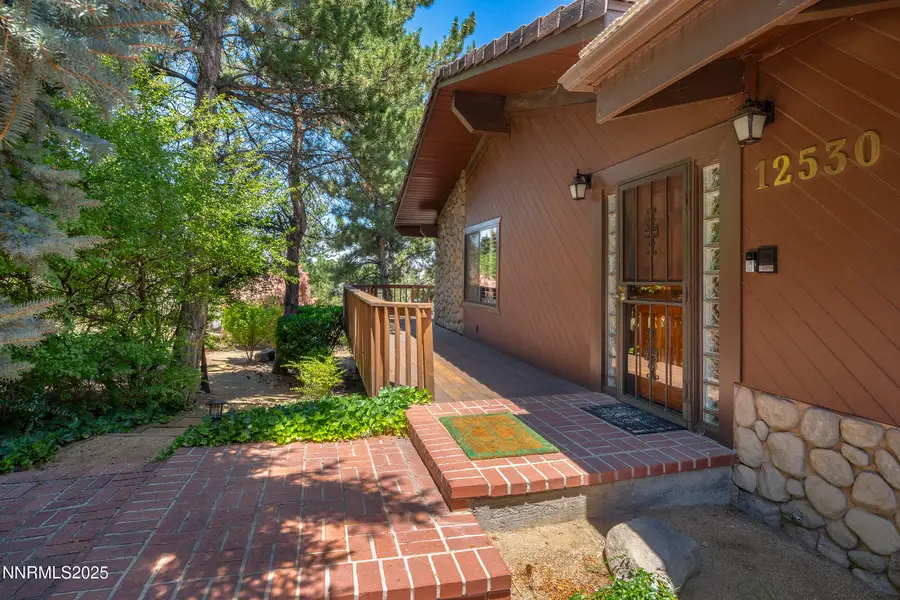
Listed by:robert coons
Office:re/max gold
MLS#:250054103
Source:NV_NNRMLS
Price summary
- Price:$1,558,000
- Price per sq. ft.:$379.54
About this home
Stop searching - your dream home is right here! Welcome to 12530 Oak Glen Drive, where timeless design meets refined living. Nestled on a one-acre corner lot in a tranquil, parklike setting, this stunning property offers a rare blend of privacy, space, and style — all with no HOA! Inside, you'll find a harmonious mix of warm natural textures and sleek, modern finishes. Vaulted ceilings with exposed wood beams, stunning rock wood burning fireplace, and warm hardwood flooring makes the living area feel cozy and inviting. The gourmet kitchen is a chef's dream, complete with top-of-the-line appliances, custom cabinetry, beautiful granite countertops and generous prep space for effortless entertaining. At the heart of the home, a spacious central courtyard invites relaxation and connection, perfect Zen space for your morning coffee or entertaining under the stars. Primary bedroom has high ceilings, rock fireplace, spacious remodeled primary bath with walk in steam shower. Secondary bedrooms share a bath with glass block shower and dual sinks. On the opposite side of the home, a separate living/rec room offers added flexibility, perfect for a media room, game room, or guest retreat. With its own private feel, it's a versatile space that adapts to your lifestyle. The exterior is just as impressive, featuring a 5-car garage, a circular driveway for easy access and added curb appeal, and mature landscaping that enhances the home's sense of peace and space. This home is meant for entertaining with a huge wrap around deck, covered patio, dog run and RV parking. If this wasn't enough, there is a massive stand up crawl space that measures the footprint of the house - the possibilities are endless! This is a rare gem in the heart of Reno and just 30 minutes to Lake Tahoe! Easy to see, call for a showing today!
Contact an agent
Home facts
- Year built:1983
- Listing Id #:250054103
- Added:9 day(s) ago
- Updated:August 15, 2025 at 06:47 PM
Rooms and interior
- Bedrooms:4
- Total bathrooms:4
- Full bathrooms:4
- Living area:4,105 sq. ft.
Heating and cooling
- Cooling:Central Air
- Heating:Fireplace(s), Forced Air, Heating, Natural Gas
Structure and exterior
- Year built:1983
- Building area:4,105 sq. ft.
- Lot area:1 Acres
Schools
- High school:Galena
- Middle school:Marce Herz
- Elementary school:Lenz
Utilities
- Water:Public, Water Available, Water Connected
- Sewer:Septic Tank
Finances and disclosures
- Price:$1,558,000
- Price per sq. ft.:$379.54
- Tax amount:$6,471
New listings near 12530 Oak Glen Drive
- New
 $225,000Active2 beds 2 baths960 sq. ft.
$225,000Active2 beds 2 baths960 sq. ft.3895 E Leonesio Drive, Reno, NV 89512
MLS# 250054601Listed by: COLDWELL BANKER SELECT RENO - New
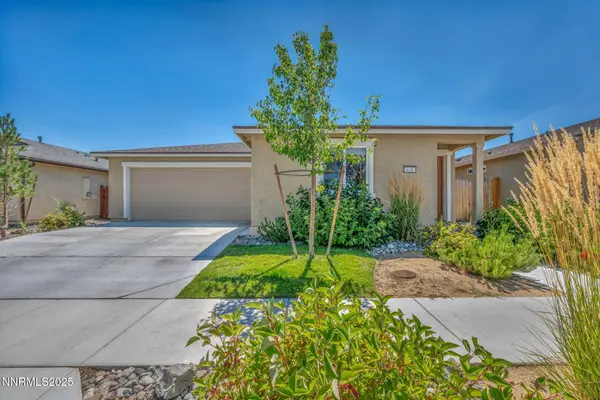 $439,000Active3 beds 2 baths1,554 sq. ft.
$439,000Active3 beds 2 baths1,554 sq. ft.638 Osino Drive, Reno, NV 89506
MLS# 250054600Listed by: DICKSON REALTY - CAUGHLIN - New
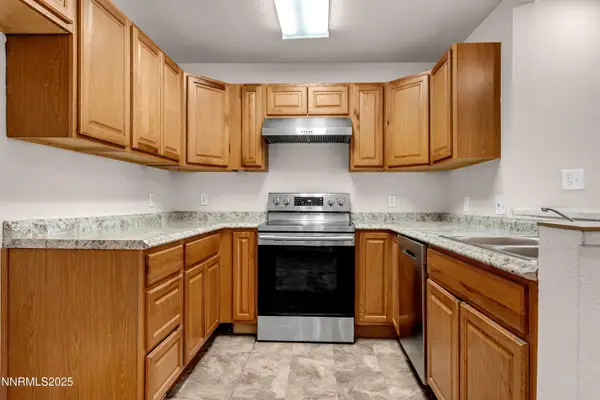 $224,900Active3 beds 2 baths1,165 sq. ft.
$224,900Active3 beds 2 baths1,165 sq. ft.2355 Tripp Drive #7, Reno, NV 89512
MLS# 250054596Listed by: FERRARI-LUND REAL ESTATE RENO - Open Sat, 11am to 1pmNew
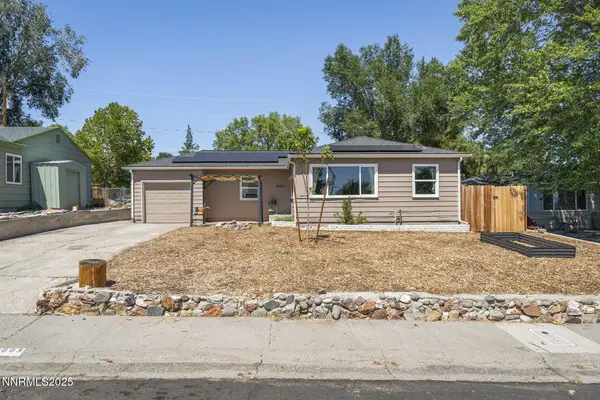 $475,000Active3 beds 2 baths1,105 sq. ft.
$475,000Active3 beds 2 baths1,105 sq. ft.2005 Simpson Avenue, Reno, NV 89503
MLS# 250054592Listed by: CHASE INTERNATIONAL-DAMONTE - New
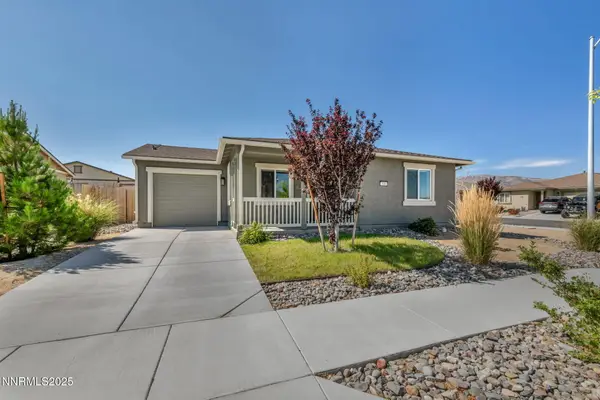 $435,000Active3 beds 2 baths1,350 sq. ft.
$435,000Active3 beds 2 baths1,350 sq. ft.530 Paradise Vly Road, Reno, NV 89506
MLS# 250054588Listed by: DL REALTY - New
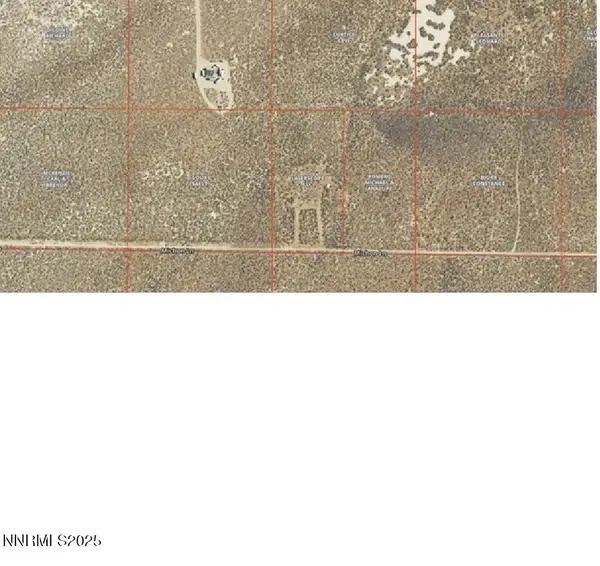 $25,000Active5.2 Acres
$25,000Active5.2 AcresAPN 074-052-69, Reno, NV 89510
MLS# 250054586Listed by: SILVER SAGE REALTY PROS INC. - New
 $315,000Active240.28 Acres
$315,000Active240.28 AcresAPN 074-241-02, Reno, NV 89510
MLS# 250054585Listed by: SILVER SAGE REALTY PROS INC. - New
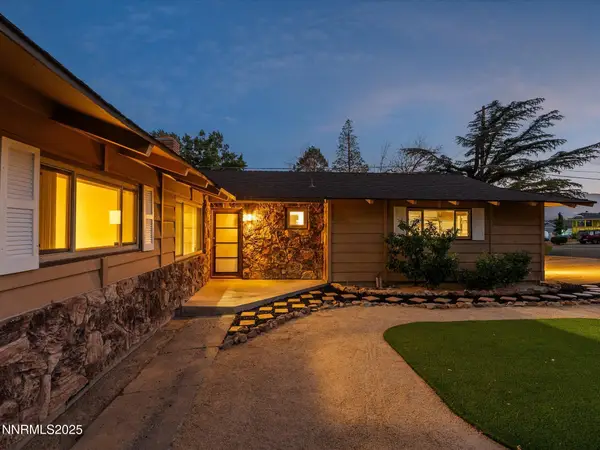 $499,000Active3 beds 2 baths1,483 sq. ft.
$499,000Active3 beds 2 baths1,483 sq. ft.1190 Alturas Avenue, Reno, NV 89503
MLS# 250054581Listed by: TOWNS END REAL ESTATE - New
 $520,000Active4 beds 3 baths2,180 sq. ft.
$520,000Active4 beds 3 baths2,180 sq. ft.14405 Durham Drive, Reno, NV 89506
MLS# 250054582Listed by: LPT REALTY, LLC - Open Sat, 11am to 1pmNew
 $985,000Active3 beds 2 baths2,190 sq. ft.
$985,000Active3 beds 2 baths2,190 sq. ft.2205 Keever Court, Reno, NV 89509
MLS# 250054579Listed by: DICKSON REALTY - DOWNTOWN
