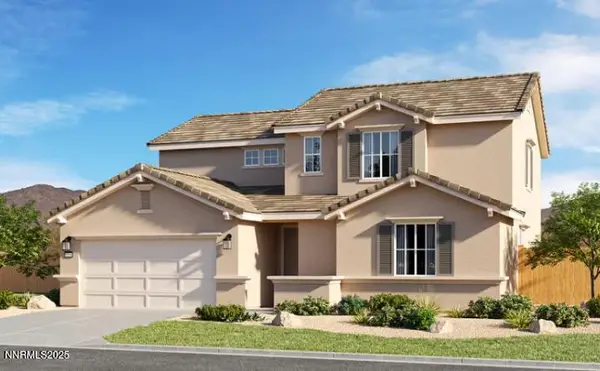12900 Silver Wolf Road, Reno, NV 89511
Local realty services provided by:Better Homes and Gardens Real Estate Drakulich Realty
12900 Silver Wolf Road,Reno, NV 89511
$3,985,000
- 4 Beds
- 5 Baths
- 5,466 sq. ft.
- Single family
- Active
Listed by: kirsten childers
Office: sierra sotheby's international
MLS#:250051359
Source:NV_NNRMLS
Price summary
- Price:$3,985,000
- Price per sq. ft.:$729.05
About this home
An exceptional offering, The Estate at Silver Wolf is truly one of one in the Reno valley. Few properties boast such a coveted blend of luxury, location, and lifestyle. Thoughtfully designed with an emphasis on outdoor living, this 5,466 sq. ft. residence invites the most discerning buyer to embrace the elegance of a California dream or Mediterranean escape, all while enjoying the tax-friendly benefits of Nevada. With timeless craftsmanship, sophisticated style, and effortless livability, isn't it time to call this extraordinary estate home?
LIVING SPACE
Fluid architectural lines and mountain views welcome you to embrace the standard of elegance you’ve always dreamed about. Crisp tilework blends with natural light in the open 2-story great room — complete with full wet bar. This heartbeat-of-the-home is anchored with floor-to-ceiling stone craftsmanship, wrapping the sleek fireplace in timeless beauty. Pride of ownership is evident throughout, including the kitchen, formal dining room, breakfast nook, and 4-ensuites. Additional flex-rooms are perfect for an in-home gym or play room. A sizable 4-car garage, including RV accommodations, complete your lifestyle options. Situated on a 2.92-acre parcel ensures your privacy and views for years to come.
CULINARY SPACE
Designed for maximum function and ease. Built-in espresso machine, warming drawer, and 5-burner gas cooktop all combine to make time in the kitchen a breeze. There’s plenty of counter space for you to flex your baking muscles, a generous island with secondary prep sink, and well-designed pantry to keep everything tidy.
PRIMARY SUITE
An entire wing of the home is dedicated to your peaceful slumber. This retreat offers glorious mountain and city views, sitting/meditation nook, gas-log fireplace, and expansive closets. An oversized steam shower and jetted tub add to the ambience of this large space.
THE GROUNDS
No detail was left to chance in this vast oasis. A variety of outdoor venues incorporate paver stones, gentle steps and paths leading to in-ground pool, hot tub, fire pit, grand fireplace, Bocce court, horseshoes,and outdoor dining. All under dramatic views of Mount Rose and rolling hills. There’s even a full outdoor kitchen — complete with grill, sink, refrigerator, slab granite counter, and ice maker. Whether it’s a pool party or reminiscing about your day at Lake Tahoe around a warm fire, this extensive outdoor wonderland guarantees you’ll maximize every al fresco moment.
THE LOCATION
Built on the “best lot” with Wolf Run golf course nearby, The Fairways at Field Creek includes 65-custom luxury homes with breath-taking mountain, valley, and city views with top-rated schools. Located in South Reno, there’s easy access to I-580 and Mount Rose Highway — making Lake Tahoe’s crystal waters and plethora of Alpine adventures but a short drive. Carve some slopes, rip along bike trails, or clock some beach time. Award-winning golf courses, shopping, medical facilities, downtown Reno symphony, notable restaurants, and the region’s many festivals will keep your social calendar hoppin’. A mere 15-minute drive delivers you to Reno International Airports global reach. Yet, you can return to your comfortable haven.
Contact an agent
Home facts
- Year built:2005
- Listing ID #:250051359
- Added:253 day(s) ago
- Updated:February 20, 2026 at 10:51 PM
Rooms and interior
- Bedrooms:4
- Total bathrooms:5
- Full bathrooms:4
- Half bathrooms:1
- Living area:5,466 sq. ft.
Heating and cooling
- Cooling:Central Air
- Heating:Heating, Natural Gas
Structure and exterior
- Year built:2005
- Building area:5,466 sq. ft.
- Lot area:2.92 Acres
Schools
- High school:Galena
- Middle school:Picollo
- Elementary school:Lenz
Utilities
- Water:Public, Water Connected
- Sewer:Public Sewer, Sewer Connected
Finances and disclosures
- Price:$3,985,000
- Price per sq. ft.:$729.05
- Tax amount:$14,443
New listings near 12900 Silver Wolf Road
 $734,950Active4 beds 3 baths2,300 sq. ft.
$734,950Active4 beds 3 baths2,300 sq. ft.7909 Willow Thicket Drive #Homesite 6105, Reno, NV 89521
MLS# 260000856Listed by: RE/MAX PROFESSIONALS-RENO $734,950Active5 beds 3 baths2,441 sq. ft.
$734,950Active5 beds 3 baths2,441 sq. ft.7903 Willow Thicket Drive #Homesite 6106, Reno, NV 89521
MLS# 260001111Listed by: RE/MAX PROFESSIONALS-RENO $819,950Active4 beds 4 baths3,055 sq. ft.
$819,950Active4 beds 4 baths3,055 sq. ft.7872 Willow Thicket Drive #Homesite 677, Reno, NV 89521
MLS# 260001119Listed by: RE/MAX PROFESSIONALS-RENO $736,950Active4 beds 3 baths2,300 sq. ft.
$736,950Active4 beds 3 baths2,300 sq. ft.7885 Willow Thicket Drive #Homesite 6109, Reno, NV 89521
MLS# 260001120Listed by: RE/MAX PROFESSIONALS-RENO- New
 $749,000Active-- beds -- baths2,966 sq. ft.
$749,000Active-- beds -- baths2,966 sq. ft.670 Denslowe Drive, Reno, NV 89512
MLS# 260001931Listed by: DL REALTY - Open Sun, 1 to 3pmNew
 $405,555Active3 beds 2 baths1,345 sq. ft.
$405,555Active3 beds 2 baths1,345 sq. ft.18248 Silverleaf Court, Reno, NV 89508
MLS# 260001927Listed by: REALTY ONE GROUP EMINENCE - New
 $1,545,000Active3 beds 4 baths2,608 sq. ft.
$1,545,000Active3 beds 4 baths2,608 sq. ft.726 Marewood Trail, Reno, NV 89511
MLS# 260001928Listed by: COLDWELL BANKER SELECT INCLINE - New
 $315,000Active1.19 Acres
$315,000Active1.19 Acres230 Shepherds Bush Court #804, Reno, NV 89511
MLS# 260001516Listed by: LPT REALTY, LLC - Open Sun, 11am to 3pmNew
 $360,000Active3 beds 2 baths1,176 sq. ft.
$360,000Active3 beds 2 baths1,176 sq. ft.3264 Barbara Circle, Reno, NV 89503
MLS# 260001920Listed by: LPT REALTY, LLC - New
 $45,000Active1.12 Acres
$45,000Active1.12 Acres1859 Lousetown Road, Reno, NV 89521
MLS# 260001922Listed by: LPT REALTY, LLC

