13705 N Red Rock Road, Reno, NV 89508
Local realty services provided by:Better Homes and Gardens Real Estate Drakulich Realty
13705 N Red Rock Road,Reno, NV 89508
$577,900
- 3 Beds
- 2 Baths
- 1,424 sq. ft.
- Mobile / Manufactured
- Active
Listed by: jonathan poole
Office: real broker llc.
MLS#:250006375
Source:NV_NNRMLS
Price summary
- Price:$577,900
- Price per sq. ft.:$405.83
About this home
** SELLER OFFERED INCENTIVES AVAILABLE** - Withdrawn until 01/14/2026. Expansive Country Living Just Minutes from Reno - 10+ Acres with Breathtaking Views! Discover your own private retreat at 13705 N Red Rock Road—an exceptional opportunity to enjoy wide open spaces, big sky views, and the freedom of rural living, just 30 minutes from downtown Reno. Situated on over 10 fully usable acres, this property offers endless possibilities—whether you're dreaming of a hobby farm, equestrian setup, or simply room to roam., Cozy up to the wood-burning fireplace, equipped with an electric blower for efficient warmth. The home features upgraded, modern twin-blade ceiling fans with remote dimming and speed control in all bedrooms and the living room. A 14KW Champion generator, connected to a 500-gallon propane tank, ensures seamless power backup so you're never left in the dark. Recently improved roof and septic, so you can move into your new home worry free.
Contact an agent
Home facts
- Year built:2004
- Listing ID #:250006375
- Added:225 day(s) ago
- Updated:December 31, 2025 at 07:46 PM
Rooms and interior
- Bedrooms:3
- Total bathrooms:2
- Full bathrooms:2
- Living area:1,424 sq. ft.
Heating and cooling
- Cooling:Central Air, Refrigerated
- Heating:Forced Air, Heating, Propane
Structure and exterior
- Year built:2004
- Building area:1,424 sq. ft.
- Lot area:10.98 Acres
Schools
- High school:North Valleys
- Middle school:Cold Springs
- Elementary school:Silver Lake
Utilities
- Water:Private, Water Available, Well
- Sewer:Septic Tank
Finances and disclosures
- Price:$577,900
- Price per sq. ft.:$405.83
- Tax amount:$1,018
New listings near 13705 N Red Rock Road
- New
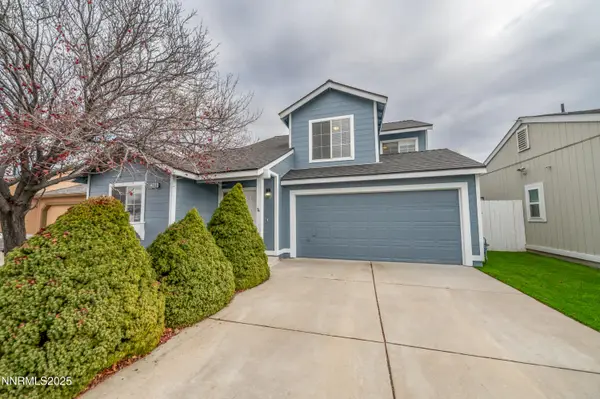 $475,000Active3 beds 3 baths1,456 sq. ft.
$475,000Active3 beds 3 baths1,456 sq. ft.3188 Rose Vista Drive, Reno, NV 89502
MLS# 250059390Listed by: FERRARI-LUND REAL ESTATE RENO - New
 $165,000Active0.4 Acres
$165,000Active0.4 Acres17545 Egret Lane, Reno, NV 89508
MLS# 250059378Listed by: SIERRA NEVADA PROPERTIES-RENO - Open Sun, 12 to 3pmNew
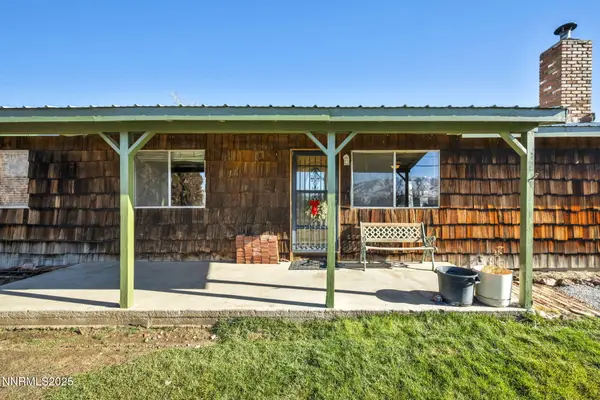 $539,999Active3 beds 1 baths1,388 sq. ft.
$539,999Active3 beds 1 baths1,388 sq. ft.3305 Indian Lane, Reno, NV 89506
MLS# 250059373Listed by: RE/MAX PROFESSIONALS-RENO - New
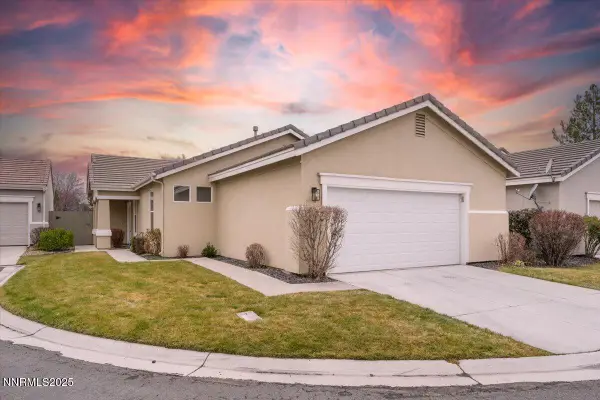 $549,900Active3 beds 2 baths1,470 sq. ft.
$549,900Active3 beds 2 baths1,470 sq. ft.10482 Summershade Lane, Reno, NV 89521
MLS# 250059371Listed by: RIDGENV, LLC - New
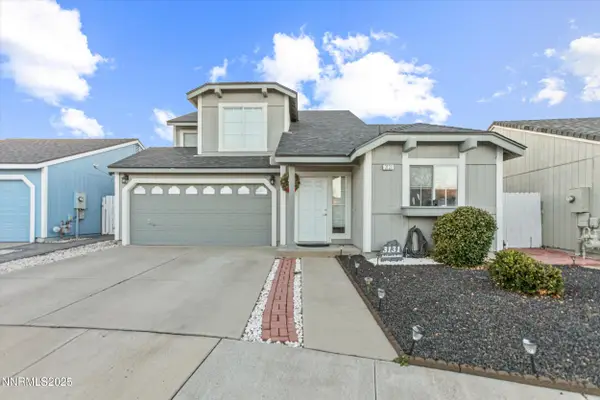 Listed by BHGRE$499,000Active3 beds 3 baths1,456 sq. ft.
Listed by BHGRE$499,000Active3 beds 3 baths1,456 sq. ft.3131 Winter Rose Circle, Reno, NV 89502
MLS# 250059370Listed by: BHG DRAKULICH REALTY - New
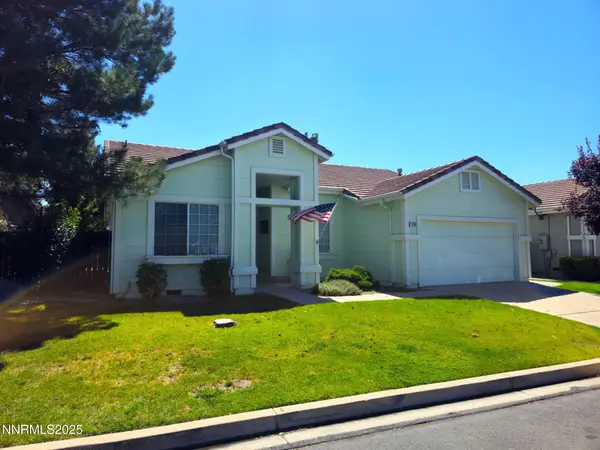 $575,900Active3 beds 2 baths1,549 sq. ft.
$575,900Active3 beds 2 baths1,549 sq. ft.2900 Fairwood Drive, Reno, NV 89502
MLS# 250059363Listed by: ELITE RESIDENTIAL REAL ESTATE - New
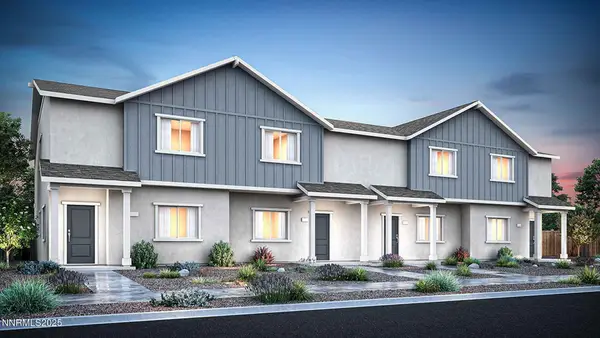 $444,990Active3 beds 3 baths1,347 sq. ft.
$444,990Active3 beds 3 baths1,347 sq. ft.1641 Icelandic Way, Reno, NV 89523
MLS# 250059355Listed by: D.R. HORTON - New
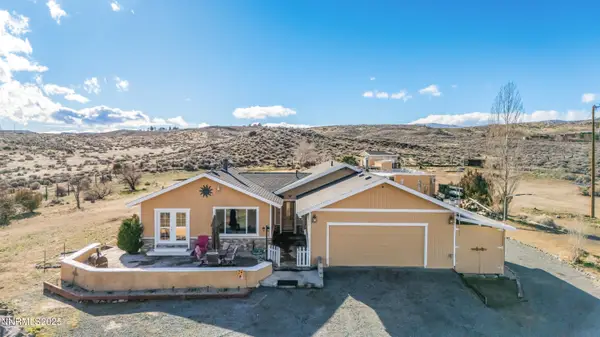 $794,900Active3 beds 2 baths1,604 sq. ft.
$794,900Active3 beds 2 baths1,604 sq. ft.5025 Jackrabbit Road, Reno, NV 89510
MLS# 250059353Listed by: DICKSON REALTY - DOWNTOWN - New
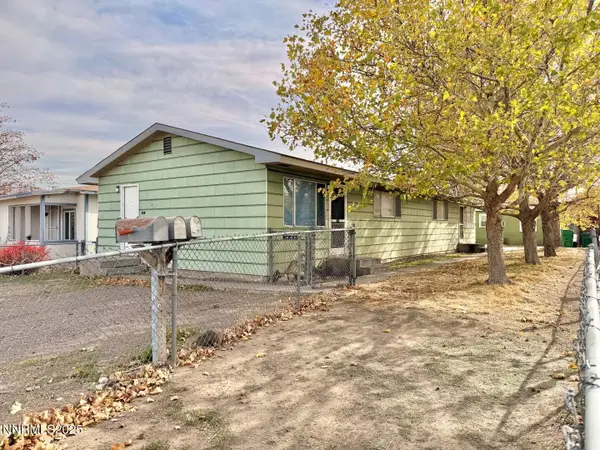 $590,000Active-- beds -- baths2,097 sq. ft.
$590,000Active-- beds -- baths2,097 sq. ft.438 Laurel Street, Reno, NV 89512
MLS# 250059347Listed by: NEXTHOME SIERRA REALTY - New
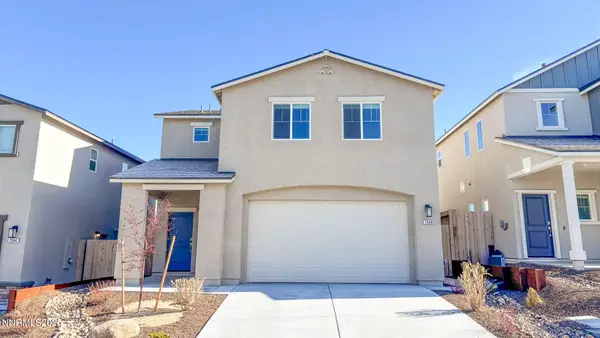 $468,990Active4 beds 3 baths1,678 sq. ft.
$468,990Active4 beds 3 baths1,678 sq. ft.7540 Editor Drive, Reno, NV 89506
MLS# 250059346Listed by: D.R. HORTON
