15030 N Red Rock Road, Reno, NV 89508
Local realty services provided by:Better Homes and Gardens Real Estate Universal
15030 N Red Rock Road,Reno, NV 89508
$1,200,000
- 5 Beds
- 3 Baths
- 2,435 sq. ft.
- Single family
- Active
Listed by: hollie fraga
Office: realty one group eminence
MLS#:250055879
Source:NV_NNRMLS
Price summary
- Price:$1,200,000
- Price per sq. ft.:$492.81
About this home
Discover the perfect balance of comfort and country living on over 46 acres at 15030 N Red Rock Rd. Perched on a hillside with sweeping mountain views, this 5-bedroom, 3-bathroom home offers peace, privacy, and endless possibilities. Step inside to a kitchen made for dreamers—beautifully updated with modern finishes, ready for everything from morning coffee rituals to holiday feasts. The large primary suite feels like a retreat, complete with a propane gas stove and massive walk-in closet to keep life organized with ease.
Every detail reflects pride of ownership, with thoughtful updates throughout the home in recent years. Outside, you'll find both an attached 2-car garage and a detached 2-car garage, perfect for vehicles, tools, or hobbies. RV parking with partial hookups makes welcoming guests or planning adventures simple. Imagine evenings on the covered porch, watching Nevada's famous sunsets paint the sky, or catching glimpses of wildlife crossing your land.
With about one acre fenced around the home for pets, and the remainder of the acreage surrounded by a mix of three-wire and field fencing, you'll have room to breathe and freedom to create the lifestyle you've always imagined. There's no HOA, so bring your toys, start your projects, or simply soak in the open space. Horses are ok!
Contact an agent
Home facts
- Year built:2001
- Listing ID #:250055879
- Added:96 day(s) ago
- Updated:December 19, 2025 at 04:14 PM
Rooms and interior
- Bedrooms:5
- Total bathrooms:3
- Full bathrooms:3
- Living area:2,435 sq. ft.
Heating and cooling
- Heating:Baseboard, Heating, Hot Water
Structure and exterior
- Year built:2001
- Building area:2,435 sq. ft.
- Lot area:46.17 Acres
Schools
- High school:North Valleys
- Middle school:Cold Springs
- Elementary school:Desert Heights
Utilities
- Water:Private, Water Connected, Well
- Sewer:Septic Tank
Finances and disclosures
- Price:$1,200,000
- Price per sq. ft.:$492.81
- Tax amount:$3,914
New listings near 15030 N Red Rock Road
- New
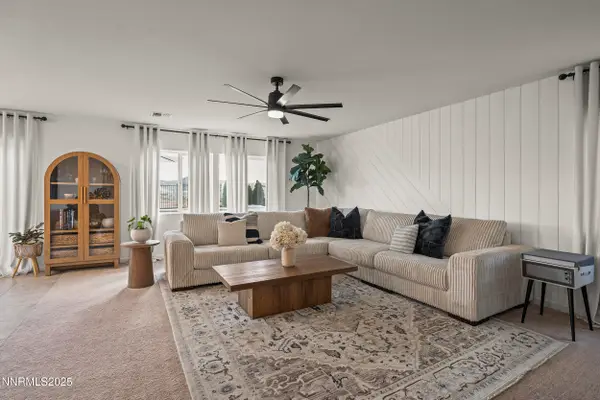 $499,000Active3 beds 3 baths1,710 sq. ft.
$499,000Active3 beds 3 baths1,710 sq. ft.626 Coyote Bluff Court, Reno, NV 89506
MLS# 250059205Listed by: COLDWELL BANKER SELECT INCLINE - New
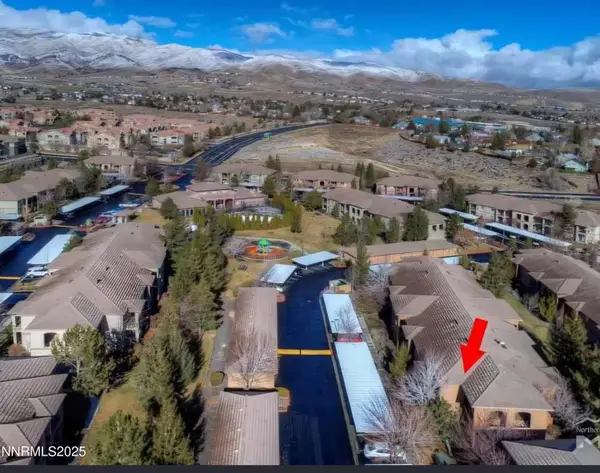 $235,000Active1 beds 1 baths692 sq. ft.
$235,000Active1 beds 1 baths692 sq. ft.6850 Sharlands Avenue # 2039, Reno, NV 89523
MLS# 250059204Listed by: NEVADA'S BEST - New
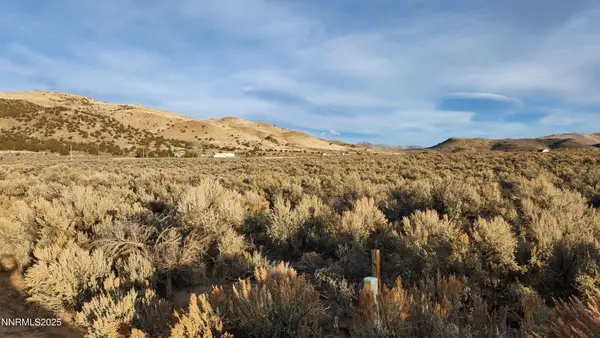 $100,000Active10 Acres
$100,000Active10 Acres28000 Percheron Drive, Reno, NV 89508
MLS# 250059202Listed by: RE/MAX PROFESSIONALS-RENO - New
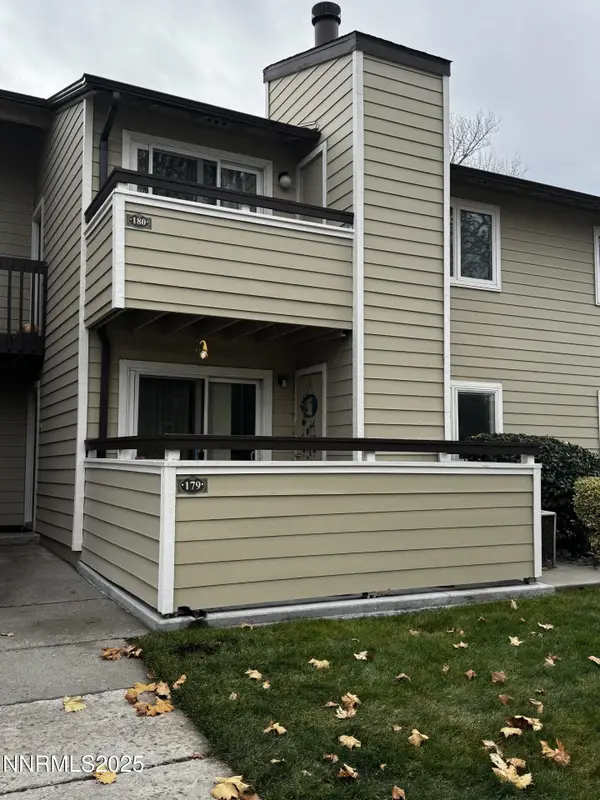 $249,000Active2 beds 1 baths835 sq. ft.
$249,000Active2 beds 1 baths835 sq. ft.555 E East Patriot Boulevard # 179, Reno, NV 89511
MLS# 250059177Listed by: A.J. JOHNS & ASSOCIATES - New
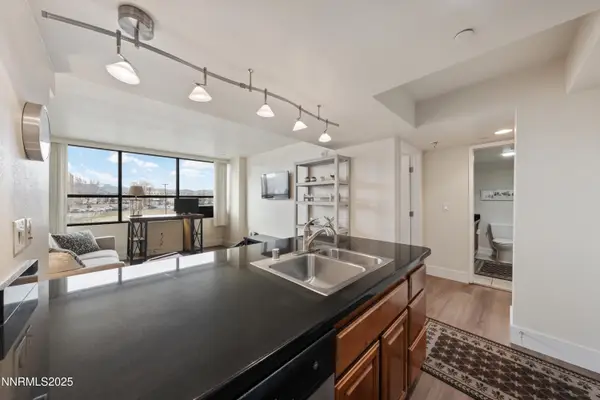 $194,900Active1 beds 1 baths570 sq. ft.
$194,900Active1 beds 1 baths570 sq. ft.450 N Arlington Avenue #UNIT 308, Reno, NV 89503
MLS# 250059201Listed by: RE/MAX PROFESSIONALS-RENO - New
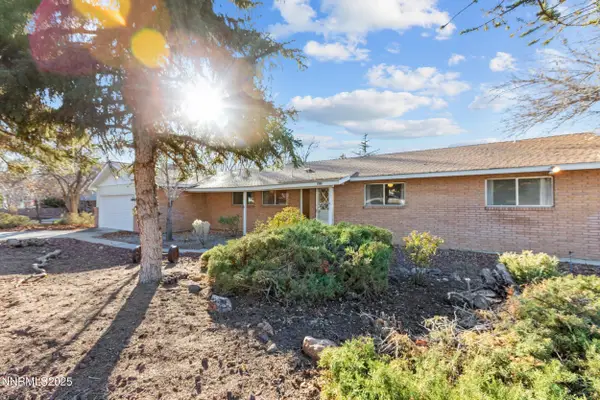 $499,900Active3 beds 2 baths1,596 sq. ft.
$499,900Active3 beds 2 baths1,596 sq. ft.7365 Pinehurst Circle, Reno, NV 89502
MLS# 250059196Listed by: REAL BROKER LLC - New
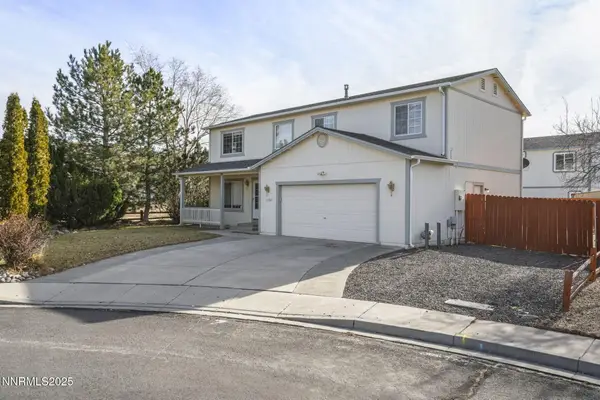 $475,000Active4 beds 3 baths2,016 sq. ft.
$475,000Active4 beds 3 baths2,016 sq. ft.17782 Fossil Court, Reno, NV 89508
MLS# 250059197Listed by: REDFIN - New
 $469,900Active4 beds 3 baths2,130 sq. ft.
$469,900Active4 beds 3 baths2,130 sq. ft.9020 Red Baron Boulevard, Reno, NV 89506
MLS# 250059190Listed by: FERRARI-LUND REAL ESTATE RENO - New
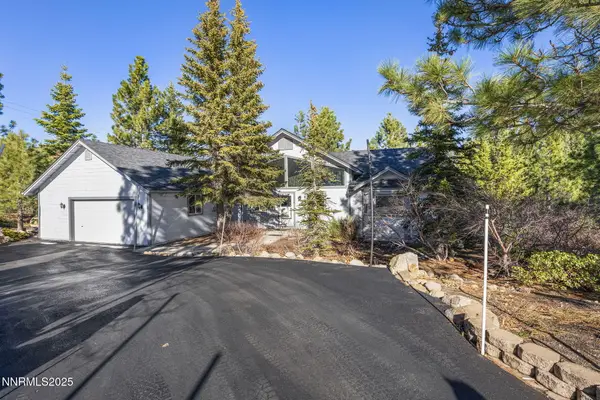 $1,100,000Active3 beds 4 baths2,672 sq. ft.
$1,100,000Active3 beds 4 baths2,672 sq. ft.50 Sunridge Drive, Reno, NV 89511
MLS# 250059192Listed by: COLDWELL BANKER SELECT RENO - New
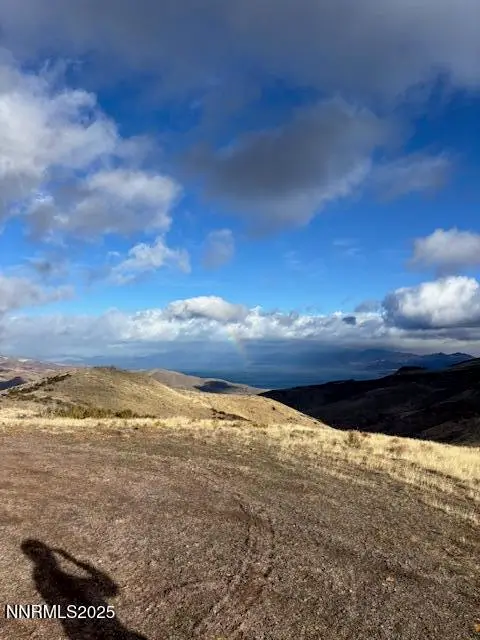 $100,000Active50.05 Acres
$100,000Active50.05 Acres1505 Appian Way, Reno, NV 89510
MLS# 250059187Listed by: FERRARI-LUND REAL ESTATE RENO
