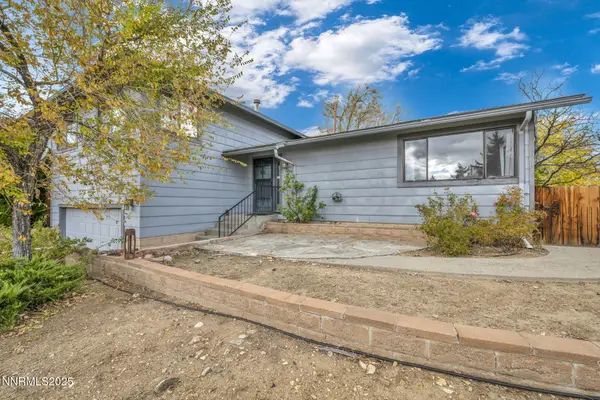1522 River Hill Way #Homesite 48, Reno, NV 89523
Local realty services provided by:Better Homes and Gardens Real Estate Universal
1522 River Hill Way #Homesite 48,Reno, NV 89523
$1,098,820
- 3 Beds
- 5 Baths
- 3,185 sq. ft.
- Single family
- Active
Listed by: valorie holcomb, gaven holcomb
Office: pacific wind realty
MLS#:250006306
Source:NV_NNRMLS
Price summary
- Price:$1,098,820
- Price per sq. ft.:$345
About this home
**NEW CONSTRUCTION** SALES OFFICE/MODEL HOME ON SITE** Upon entering this 3 bedroom plus a large bonus room open floor plan home, you will be greeted by 12' ceilings in Greatroom/Kitchen/Dining, 12' Multi Panel sliding glass door that leads out to a nice size covered patio. 8' interior Doors, Kitchen comes w/42" upper cabinets plus double stack cabinets above, Commercial grade Range/Oven/Wall hood, an additional wall oven & microwave, Island w/breakfast bar, large walk in pantry., Dining room has a sliding glass door that leads out the nice size covered patio. Primary has 2 separate walk in closets, dual under-mount sinks with a very large walk in shower. Laundry room with cabinets and sink off of the garage that makes for great organization and tidiness. ***Buyers can still customize this home with builder options as well as selections Flooring, Counter Tops, Tub and Shower Surrounds etc. Exterior Picture is an artist rendering and is not of actual home. Home is under construction and tentative completion is October 2025. ***NEW HOME UNDER CONSTRUCTION*** This home is 1 of 8 Floorplans to choose from offered in the Beautiful New Home Gated Community Brae Retreat. Homes include up to 14' Ceilings (per plan) 8' Interior Doors, Granite Countertops, Stainless Steel Appliances include Dishwasher, Cooktop, Microwave Drawer and Single Oven, Maple Shaker Overlay Cabinets, Under Mount Sink w/ pull down Faucet in Kitchen, Walk in Pantry, Gas Fireplace in Greatroom, Dual Vanities in Master, Large Tiled Mst. Shower w/Frameless Enclosure, Oversize Master Walkin Closets and much more. New Construction and the Taxes have not been assessed yet.
Contact an agent
Home facts
- Year built:2025
- Listing ID #:250006306
- Added:179 day(s) ago
- Updated:November 15, 2025 at 06:42 PM
Rooms and interior
- Bedrooms:3
- Total bathrooms:5
- Full bathrooms:3
- Half bathrooms:2
- Living area:3,185 sq. ft.
Heating and cooling
- Cooling:Central Air, Refrigerated
- Heating:Forced Air, Heating, Natural Gas
Structure and exterior
- Year built:2025
- Building area:3,185 sq. ft.
- Lot area:0.19 Acres
Schools
- High school:McQueen
- Middle school:Billinghurst
- Elementary school:Westergard
Utilities
- Water:Public, Water Available
- Sewer:Public Sewer, Sewer Available
Finances and disclosures
- Price:$1,098,820
- Price per sq. ft.:$345
- Tax amount:$901
New listings near 1522 River Hill Way #Homesite 48
- New
 $299,000Active2 beds 3 baths1,034 sq. ft.
$299,000Active2 beds 3 baths1,034 sq. ft.4418 Matich Drive, Reno, NV 89502
MLS# 250058277Listed by: KELLER WILLIAMS GROUP ONE INC. - New
 $1,350,000Active5 beds 5 baths4,204 sq. ft.
$1,350,000Active5 beds 5 baths4,204 sq. ft.20855 Ames Lane, Reno, NV 89521
MLS# 250058278Listed by: CHASE INTERNATIONAL-DAMONTE - New
 $3,875,000Active5 beds 5 baths5,135 sq. ft.
$3,875,000Active5 beds 5 baths5,135 sq. ft.40 Macfarlane Drive, Reno, NV 89511
MLS# 250058276Listed by: DICKSON REALTY - CAUGHLIN - New
 $420,000Active2 beds 2 baths1,554 sq. ft.
$420,000Active2 beds 2 baths1,554 sq. ft.9900 Wilbur May Parkway #APT 3403, Reno, NV 89521
MLS# 250058274Listed by: HAUTE PROPERTIES NV - New
 $200,000Active1 beds 1 baths647 sq. ft.
$200,000Active1 beds 1 baths647 sq. ft.3095 Lakeside Drive #APT 106, Reno, NV 89509
MLS# 250058275Listed by: DICKSON REALTY - CAUGHLIN - Open Sat, 11am to 2pmNew
 $554,999Active3 beds 3 baths2,104 sq. ft.
$554,999Active3 beds 3 baths2,104 sq. ft.3405 Bowie Road, Reno, NV 89503
MLS# 250058271Listed by: SOLID SOURCE REALTY - New
 $746,950Active4 beds 3 baths2,300 sq. ft.
$746,950Active4 beds 3 baths2,300 sq. ft.7933 Willow Thicket Drive #Homesite 6101, Reno, NV 89502
MLS# 250058264Listed by: RE/MAX PROFESSIONALS-RENO - New
 $383,250Active3 beds 2 baths1,261 sq. ft.
$383,250Active3 beds 2 baths1,261 sq. ft.7456 Creekland Drive, Reno, NV 89506
MLS# 250058259Listed by: HOMEGATE REALTY OF RENO - New
 $360,000Active1 beds 1 baths626 sq. ft.
$360,000Active1 beds 1 baths626 sq. ft.100 N Arlington Avenue #7I, Reno, NV 89501
MLS# 250058260Listed by: RE/MAX GOLD-MIDTOWN - New
 $499,900Active4 beds 4 baths2,378 sq. ft.
$499,900Active4 beds 4 baths2,378 sq. ft.21565 Dortort Drive, Reno, NV 89521
MLS# 250058263Listed by: ENGEL & VOLKERS LAKE TAHOE
