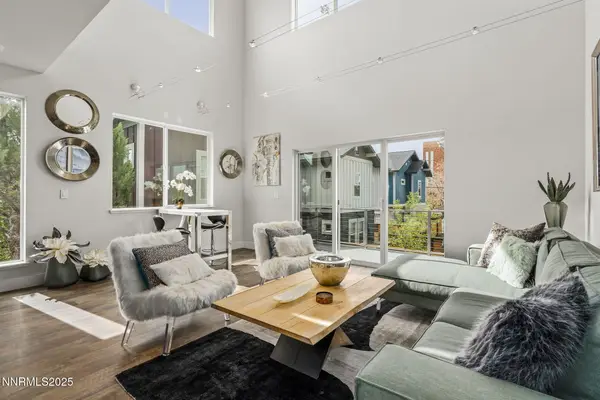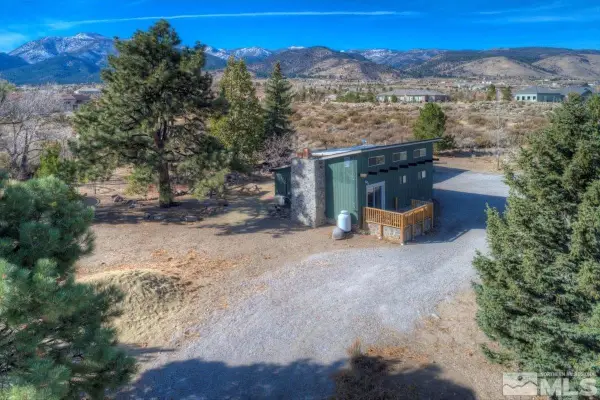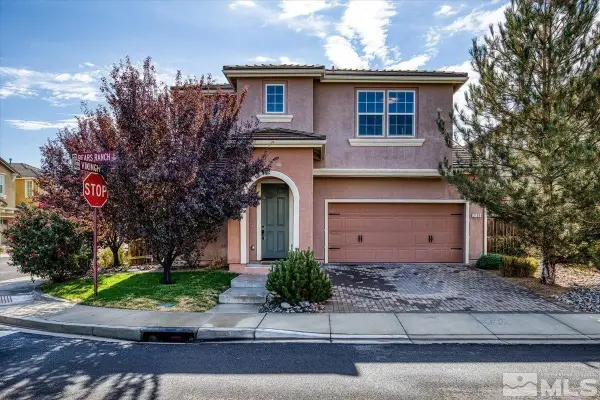1533 Golf Club Drive #Hilltop 7, Reno, NV 89519
Local realty services provided by:Better Homes and Gardens Real Estate Universal
1533 Golf Club Drive #Hilltop 7,Reno, NV 89519
$730,000
- 3 Beds
- 4 Baths
- - sq. ft.
- Townhouse
- Sold
Listed by: michael wood
Office: re/max professionals-reno
MLS#:250053860
Source:NV_NNRMLS
Sorry, we are unable to map this address
Price summary
- Price:$730,000
About this home
Experience comfort, style, and convenience in this beautifully designed townhome, where every detail has been thoughtfully considered. This stunning end-unit townhome, offering over 2,500 square feet of luxurious living space. This exceptional residence features three generously sized bedrooms, each with a balcony, perfect for enjoying your morning coffee or unwinding in the evening., The heart of the home is the gourmet kitchen, a chef's dream with high-end Jennair appliances, a spacious farm sink, and elegant finishes throughout. Adjacent to the kitchen, is the generous great room and dining area that lows out a large covered balcony ideal for entertaining or relaxing in style. The finished daylight basement extends your living space with over 700 square feet of versatility. It includes a chic wet bar, a convenient powder bathroom, and additional covered patio access, making it a perfect space for gatherings or cozy nights in. Conveniently located adjacent to Lakeridge Golf Course, this home offers easy access to scenic views and recreational activities. It is also centrally positioned to a range of shopping and fine dining options, and just a short 10-minute drive to Reno/Tahoe Airport, ensuring seamless travel and accessibility.
Contact an agent
Home facts
- Year built:2023
- Listing ID #:250053860
- Added:165 day(s) ago
- Updated:January 12, 2026 at 06:51 PM
Rooms and interior
- Bedrooms:3
- Total bathrooms:4
- Full bathrooms:2
- Half bathrooms:2
Heating and cooling
- Cooling:Central Air, Refrigerated
- Heating:Forced Air, Heating, Natural Gas
Structure and exterior
- Year built:2023
Schools
- High school:Reno
- Middle school:Pine
- Elementary school:Huffaker
Utilities
- Water:Public, Water Available
- Sewer:Public Sewer, Sewer Available
Finances and disclosures
- Price:$730,000
- Tax amount:$7,996
New listings near 1533 Golf Club Drive #Hilltop 7
- New
 $729,000Active2 beds 2 baths1,695 sq. ft.
$729,000Active2 beds 2 baths1,695 sq. ft.210 Stewart Street, Reno, NV 89501
MLS# 260000374Listed by: DICKSON REALTY - CAUGHLIN - New
 $699,000Active1 beds 1 baths759 sq. ft.
$699,000Active1 beds 1 baths759 sq. ft.15345 Fawn Lane, Reno, NV 89511
MLS# 260000370Listed by: STITSER PROPERTIES - New
 $593,000Active3 beds 3 baths1,785 sq. ft.
$593,000Active3 beds 3 baths1,785 sq. ft.2190 Bears Ranch Drive, Reno, NV 89521
MLS# 260000371Listed by: SOLID SOURCE REALTY - New
 $175,000Active40.37 Acres
$175,000Active40.37 Acres0 Ironwood Road, Reno, NV 89510
MLS# 260000367Listed by: KELLER WILLIAMS GROUP ONE INC. - New
 $555,000Active4 beds 3 baths1,923 sq. ft.
$555,000Active4 beds 3 baths1,923 sq. ft.3622 Ruidoso Street, Reno, NV 89512
MLS# 260000363Listed by: SIERRA NEVADA PROPERTIES-RENO - New
 $622,160Active3 beds 3 baths1,806 sq. ft.
$622,160Active3 beds 3 baths1,806 sq. ft.474 Prosecco Way, Reno, NV 89511
MLS# 260000364Listed by: TIM LEWIS COMMUNITIES (NEVADA) - New
 $568,165Active3 beds 3 baths1,512 sq. ft.
$568,165Active3 beds 3 baths1,512 sq. ft.480 Prosecco Way, Reno, NV 89511
MLS# 260000365Listed by: TIM LEWIS COMMUNITIES (NEVADA) - New
 $549,000Active4 beds 3 baths2,200 sq. ft.
$549,000Active4 beds 3 baths2,200 sq. ft.1465 Hagar Road, Reno, NV 89506
MLS# 260000358Listed by: SOLID SOURCE REALTY - New
 $169,000Active1 beds 1 baths677 sq. ft.
$169,000Active1 beds 1 baths677 sq. ft.1000 Beck Street #276, Reno, NV 89509
MLS# 260000356Listed by: LPT REALTY, LLC - New
 $615,000Active3 beds 2 baths1,410 sq. ft.
$615,000Active3 beds 2 baths1,410 sq. ft.2655 Glen Eagles Drive, Reno, NV 89523
MLS# 260000290Listed by: COLDWELL BANKER SELECT RENO
