1535 Davidson Way, Reno, NV 89509
Local realty services provided by:Better Homes and Gardens Real Estate Universal
1535 Davidson Way,Reno, NV 89509
$1,324,000
- 3 Beds
- 3 Baths
- 2,487 sq. ft.
- Single family
- Active
Upcoming open houses
- Sat, Oct 1111:00 am - 01:00 pm
- Sat, Oct 1104:00 pm - 06:00 pm
- Sun, Oct 1204:00 pm - 06:00 pm
Listed by:kerry joslyn
Office:chase international-damonte
MLS#:250056823
Source:NV_NNRMLS
Price summary
- Price:$1,324,000
- Price per sq. ft.:$532.37
About this home
Tucked away in the heart of Old Southwest Reno, this updated gem blends timeless character with modern comfort. Set on a private .78-acre lot, the home offers space, privacy, and the charm of days gone by. The chef's kitchen takes center stage with Thomasville soft-close cabinetry, quartz countertops, and premium GE Monogram appliances—including a six-burner dual-fuel range, commercial-grade vent hood with warming shelf, built-in microwave drawer, and counter-depth KitchenAid French door refrigerator. The 9' x 44" island with wine fridge anchors the space, perfect for entertaining or casual dining. Inside, you'll find a Heat & Glo furnace-rated fireplace with a custom wood mantle, tile surround, and stone hearth. White-washed beams and tongue-and-groove ceilings add warmth to the family room, complemented by real hardwood flooring that extends into the office. The primary and second bathrooms have been fully and tastefully updated with tankless Toto toilets, Hansgrohe faucets, and flooring. The primary bath features a tiled shower, while the secondary bath offers an extra-deep soaking tub ideal for unwinding at the end of the day. The laundry/mudroom includes backyard access, additional Thomasville cabinetry, and butcher block counter and cabinet for extra storage. Major renovations throughout the home include electrical (The electrical panel was upgraded to a 120 amp panel - The Main is upgradable to 200 amps,) sheetrock, flooring, and more—there are simply too many interior updates to list, as this home was taken down to the studs and rebuilt with quality and craftsmanship in mind. Additional improvements include a tankless water heater and two furnaces and 2 A/C units—one furnace and both A/C systems were replaced just three years ago. Ceiling fans in the living room and all bedrooms, cove molding, and upgraded lighting throughout enhance both comfort and style. The primary suite opens to the serene backyard, offering a peaceful private retreat that captures the perfect balance between nostalgia and modern living. Out back, there's no lack of extra storage—a large storage container and multiple sheds provide ample space for tools and toys. For the gardener, raised garden containers with a drip system and a compost bin make homegrown living easy. Enjoy cool fall days and evenings gathered around the propane fire pit under the wide Nevada sky. In front, a paved patio with a tranquil Zen water feature adds charm and curb appeal. There's plenty of RV parking either in front of the custom decorative double-gated fence or along the large paved circular driveway—ensuring there's no shortage of parking for guests or recreational vehicles. Located just minutes from both US 395 and I-80, this home offers effortless access to ski resorts, Lake Tahoe, and Reno's best amenities. Enjoy nearby shopping, MidTown's eclectic charm, and Downtown Reno's vibrant food and entertainment scene. Outdoor lovers can take in the beauty of the Truckee River—whether enjoying a stroll on its scenic paths, casting a line, or rafting its lively waters. This lovingly renovated home truly offers it all: quiet space, low property taxes, and the best of Reno's timeless charm—just minutes from everything the city has to offer. Note: Seller is a licensed NV real estate agent.
Contact an agent
Home facts
- Year built:1958
- Listing ID #:250056823
- Added:1 day(s) ago
- Updated:October 11, 2025 at 10:22 AM
Rooms and interior
- Bedrooms:3
- Total bathrooms:3
- Full bathrooms:3
- Living area:2,487 sq. ft.
Heating and cooling
- Cooling:Attic Fan, Central Air, Refrigerated
- Heating:Forced Air, Heating, Natural Gas
Structure and exterior
- Year built:1958
- Building area:2,487 sq. ft.
- Lot area:0.78 Acres
Schools
- High school:Reno
- Middle school:Swope
- Elementary school:Hunter Lake
Utilities
- Water:Public, Water Connected
- Sewer:Public Sewer, Sewer Connected
Finances and disclosures
- Price:$1,324,000
- Price per sq. ft.:$532.37
- Tax amount:$2,055
New listings near 1535 Davidson Way
- New
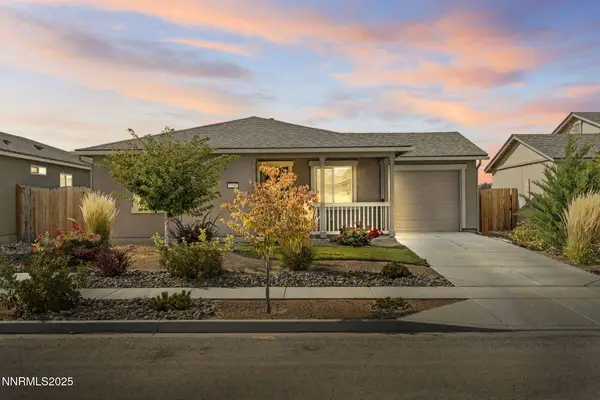 $425,000Active3 beds 2 baths1,350 sq. ft.
$425,000Active3 beds 2 baths1,350 sq. ft.7709 Sandy Valley Drive, Reno, NV 89506
MLS# 250056934Listed by: FATHOM REALTY - New
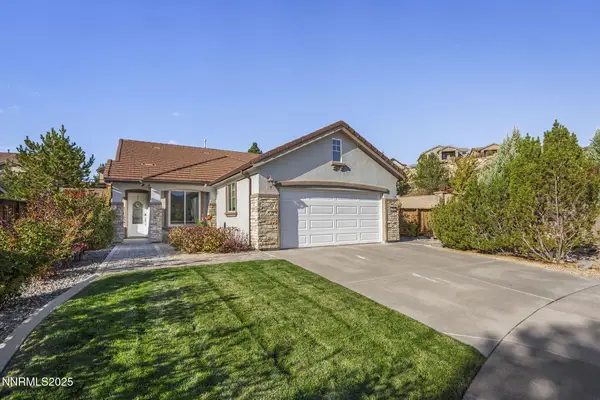 $585,000Active2 beds 2 baths1,440 sq. ft.
$585,000Active2 beds 2 baths1,440 sq. ft.9105 Heritage Ridge Court, Reno, NV 89523
MLS# 250056935Listed by: SIERRA NEVADA PROPERTIES-RENO - New
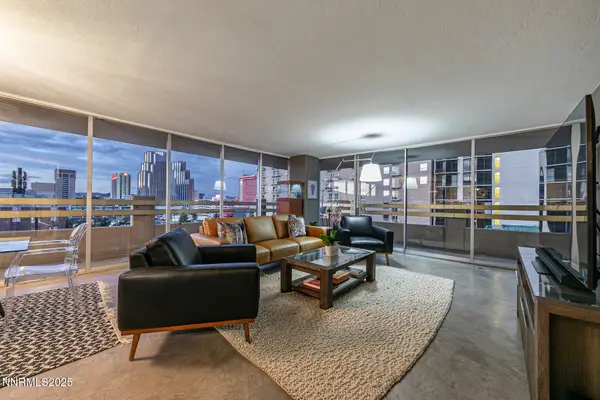 $628,000Active2 beds 2 baths1,144 sq. ft.
$628,000Active2 beds 2 baths1,144 sq. ft.100 N Arlington Avenue #7 K, Reno, NV 89501
MLS# 250056933Listed by: COMPASS - Open Sat, 12 to 2pmNew
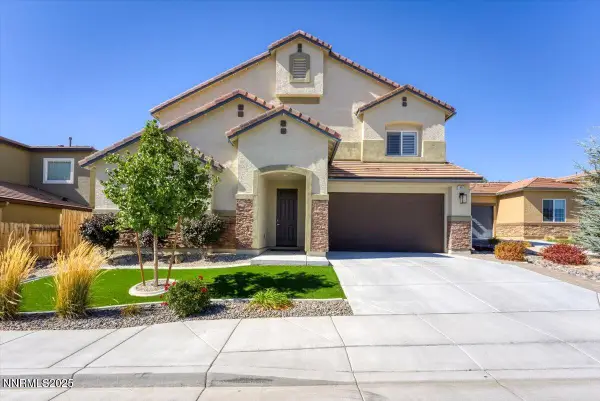 $850,000Active4 beds 3 baths2,711 sq. ft.
$850,000Active4 beds 3 baths2,711 sq. ft.14013 Dancing Flame Court, Reno, NV 89511
MLS# 250056926Listed by: CHASE INTERNATIONAL-DAMONTE - New
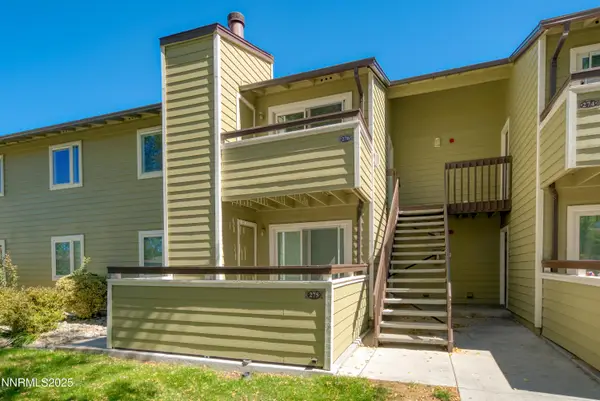 $255,000Active2 beds 1 baths835 sq. ft.
$255,000Active2 beds 1 baths835 sq. ft.555 E Patriot Boulevard # 276, Reno, NV 89511
MLS# 250056928Listed by: RE/MAX GOLD - Open Sat, 1:30 to 4pmNew
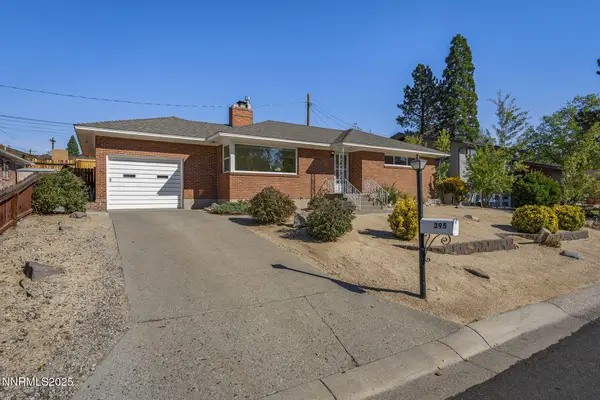 $499,000Active2 beds 1 baths1,044 sq. ft.
$499,000Active2 beds 1 baths1,044 sq. ft.395 Hillcrest Drive, Reno, NV 89509
MLS# 250056913Listed by: DICKSON REALTY - CAUGHLIN - Open Sat, 2 to 4pmNew
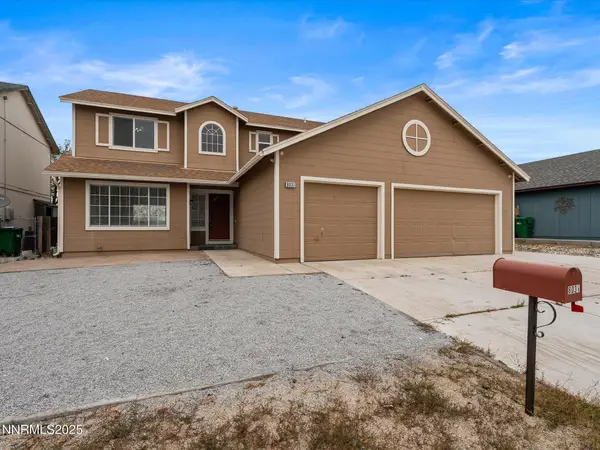 $485,000Active4 beds 3 baths2,016 sq. ft.
$485,000Active4 beds 3 baths2,016 sq. ft.8031 Monterey Shores Drive, Reno, NV 89506
MLS# 250056903Listed by: RE/MAX PROFESSIONALS-RENO - New
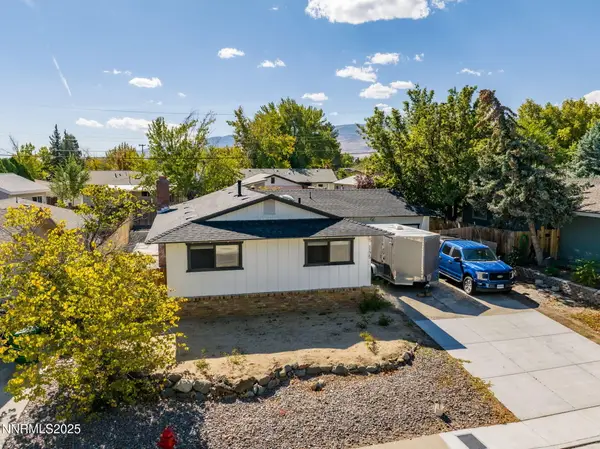 $535,000Active3 beds 2 baths1,176 sq. ft.
$535,000Active3 beds 2 baths1,176 sq. ft.1175 Akard Drive, Reno, NV 89503
MLS# 250056905Listed by: DICKSON REALTY - DOWNTOWN - New
 $775,000Active3 beds 2 baths1,540 sq. ft.
$775,000Active3 beds 2 baths1,540 sq. ft.6815 Prestwick Circle, Reno, NV 89502
MLS# 250056907Listed by: RE/MAX PROFESSIONALS-RENO - New
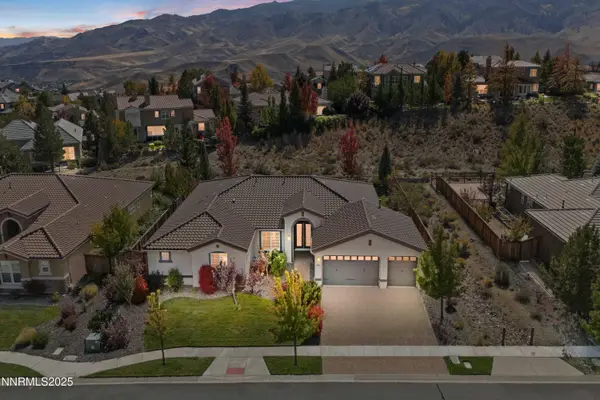 $1,099,000Active4 beds 3 baths3,169 sq. ft.
$1,099,000Active4 beds 3 baths3,169 sq. ft.1825 Stone Pointe Drive, Reno, NV 89523
MLS# 250056908Listed by: DICKSON REALTY - CAUGHLIN
