160 Shetland Circle, Reno, NV 89508
Local realty services provided by:Better Homes and Gardens Real Estate Drakulich Realty
Listed by: jo ann burke
Office: dickson realty - caughlin
MLS#:250051366
Source:NV_NNRMLS
Price summary
- Price:$949,900
- Price per sq. ft.:$449.76
About this home
Exceptional Equestrian Estate - A Rare Find Experience the pinnacle of equestrian luxury with this meticulously updated 10.92-acre estate, tailored for both professional training and peaceful country living. This one-of-a-kind property features a fully renovated 2,112 sq. ft. home, offering modern upgrades including a new roof, stucco, interior/exterior paint, HVAC system, water heater, and energy-efficient double-pane vinyl windows. Step inside to discover a thoughtfully designed chef's kitchen, complete with quartz countertops, a farmhouse sink, stainless-steel appliances, a spacious island, and breakfast bar—perfect for culinary creativity. An open floor plan bathed in natural light flows effortlessly to the new rear concrete patio, creating seamless indoor-outdoor living. Luxury vinyl flooring throughout the main living spaces and tile in the bathrooms elevate both style and durability. At the heart of this home, soaring ceilings with exposed beams set the stage for an inviting atmosphere rich in character and warmth. With three generous bedrooms, three full bathrooms, and a versatile bonus room ideal for an office or secondary living space, this home adapts effortlessly to your needs. The laundry room is more than functional—it's thoughtfully designed with a full bathroom, shower, and utility sink, enhancing everyday convenience. Tailored for serious equestrians, this estate boasts a 4,400 sq. ft. custom brick barn, featuring 10 stalls with 12x26 runs, stall mats, automatic heated waters, and corner feeders. Additional amenities include two 16-ft metal roll-up garage doors, a wash stall with mats and cross ties, and a 10x20 tack room with saddle racks and full bath. An upper 10x20 storage room, 600 sq. ft. covered patio, and expansive 26x40x16 RV/hay storage complete this professional-grade facility. Designed for elite training and competition, the property offers a 175-ft roping/cutting arena with a return chute and stalls, built with solid-bottom panels for durability. This rare equestrian gem seamlessly blends luxury, function, and opportunity, making it an unmatched offering in the region. Don't miss this extraordinary chance to own a premier equestrian estate. Schedule your private tour today!
Contact an agent
Home facts
- Year built:1977
- Listing ID #:250051366
- Added:190 day(s) ago
- Updated:December 19, 2025 at 04:30 PM
Rooms and interior
- Bedrooms:3
- Total bathrooms:3
- Full bathrooms:3
- Living area:2,112 sq. ft.
Heating and cooling
- Heating:Heat Pump, Heating
Structure and exterior
- Year built:1977
- Building area:2,112 sq. ft.
- Lot area:10.92 Acres
Schools
- High school:North Valleys
- Middle school:Cold Springs
- Elementary school:Desert Heights
Utilities
- Water:Private, Well
- Sewer:Septic Tank
Finances and disclosures
- Price:$949,900
- Price per sq. ft.:$449.76
- Tax amount:$3,552
New listings near 160 Shetland Circle
- New
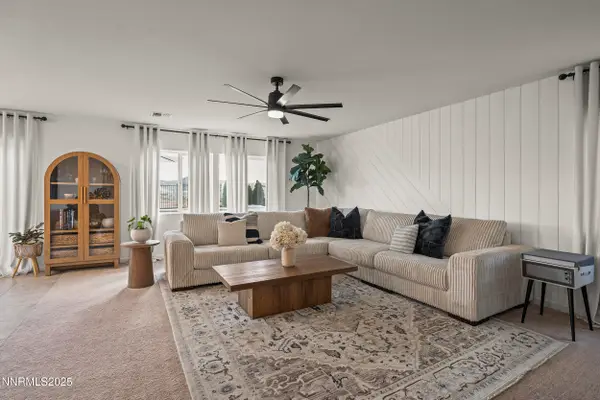 $499,000Active3 beds 3 baths1,710 sq. ft.
$499,000Active3 beds 3 baths1,710 sq. ft.626 Coyote Bluff Court, Reno, NV 89506
MLS# 250059205Listed by: COLDWELL BANKER SELECT INCLINE - New
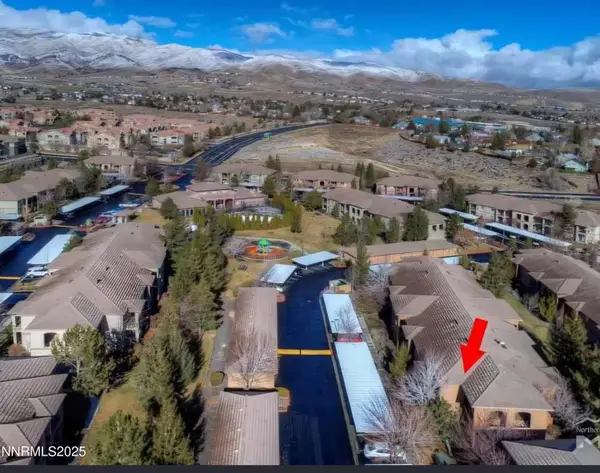 $235,000Active1 beds 1 baths692 sq. ft.
$235,000Active1 beds 1 baths692 sq. ft.6850 Sharlands Avenue # 2039, Reno, NV 89523
MLS# 250059204Listed by: NEVADA'S BEST - New
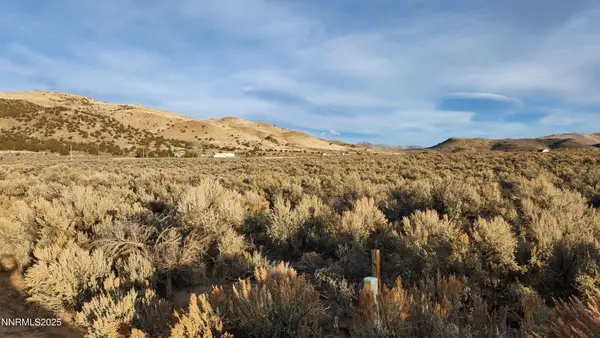 $100,000Active10 Acres
$100,000Active10 Acres28000 Percheron Drive, Reno, NV 89508
MLS# 250059202Listed by: RE/MAX PROFESSIONALS-RENO - New
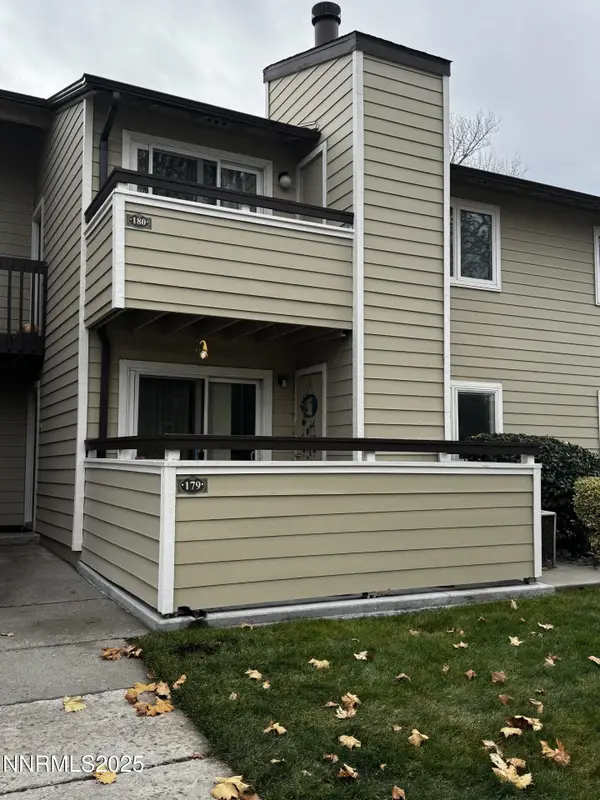 $249,000Active2 beds 1 baths835 sq. ft.
$249,000Active2 beds 1 baths835 sq. ft.555 E East Patriot Boulevard # 179, Reno, NV 89511
MLS# 250059177Listed by: A.J. JOHNS & ASSOCIATES - New
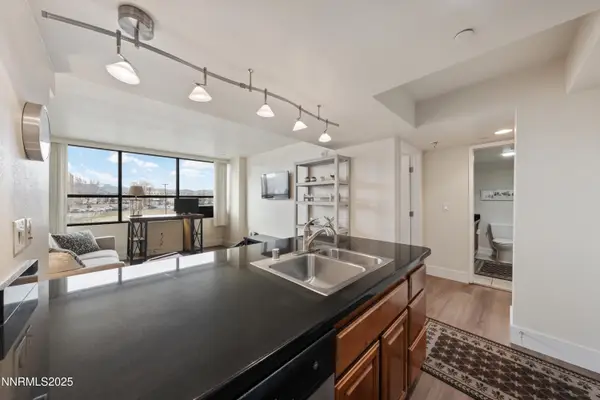 $194,900Active1 beds 1 baths570 sq. ft.
$194,900Active1 beds 1 baths570 sq. ft.450 N Arlington Avenue #UNIT 308, Reno, NV 89503
MLS# 250059201Listed by: RE/MAX PROFESSIONALS-RENO - New
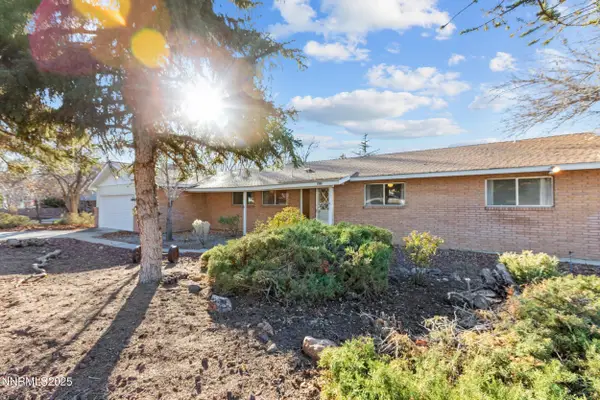 $499,900Active3 beds 2 baths1,596 sq. ft.
$499,900Active3 beds 2 baths1,596 sq. ft.7365 Pinehurst Circle, Reno, NV 89502
MLS# 250059196Listed by: REAL BROKER LLC - New
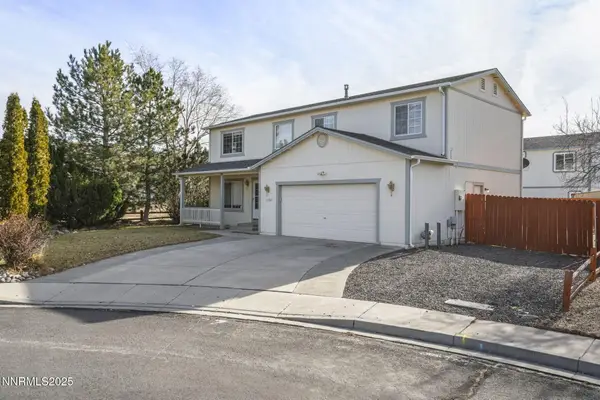 $475,000Active4 beds 3 baths2,016 sq. ft.
$475,000Active4 beds 3 baths2,016 sq. ft.17782 Fossil Court, Reno, NV 89508
MLS# 250059197Listed by: REDFIN - New
 $469,900Active4 beds 3 baths2,130 sq. ft.
$469,900Active4 beds 3 baths2,130 sq. ft.9020 Red Baron Boulevard, Reno, NV 89506
MLS# 250059190Listed by: FERRARI-LUND REAL ESTATE RENO - New
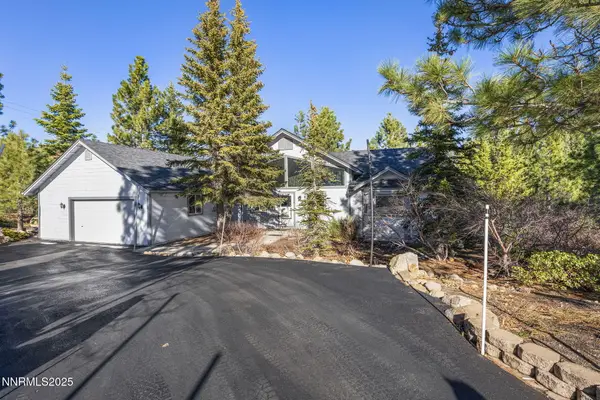 $1,100,000Active3 beds 4 baths2,672 sq. ft.
$1,100,000Active3 beds 4 baths2,672 sq. ft.50 Sunridge Drive, Reno, NV 89511
MLS# 250059192Listed by: COLDWELL BANKER SELECT RENO - New
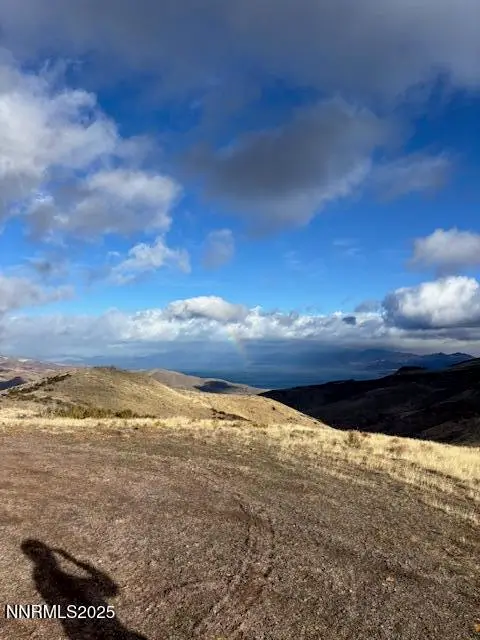 $100,000Active50.05 Acres
$100,000Active50.05 Acres1505 Appian Way, Reno, NV 89510
MLS# 250059187Listed by: FERRARI-LUND REAL ESTATE RENO
