16400 Logan Meadow Lane, Reno, NV 89511
Local realty services provided by:Better Homes and Gardens Real Estate Drakulich Realty
16400 Logan Meadow Lane,Reno, NV 89511
$1,995,000
- 3 Beds
- 3 Baths
- 3,469 sq. ft.
- Single family
- Active
Listed by: eric gonzales
Office: re/max professionals
MLS#:1018414
Source:NV_IVBOR
Price summary
- Price:$1,995,000
- Price per sq. ft.:$575.09
About this home
Welcome to Lone Eagle Ranch, an extraordinary off-grid estate tucked below Mt. Rose Summit, perfectly positioned between Reno and Lake Tahoe. This property blends unmatched luxury with sustainability, offering panoramic views, privacy, and self-sufficient living. Powered by a state-of-the-art solar system, the home provides seamless, eco-friendly comfort without compromise. Inside, soaring ceilings, expansive windows, and an open-concept design showcase the surrounding beauty, while the chef’s kitchen with stone countertops and abundant storage anchors the living and entertaining spaces. Outdoors, spacious decks and patios make starlit gatherings effortless, and a private pond adds tranquility reminiscent of Tahoe. A versatile barn/garage expands possibilities for hobbies, animals, and storage. Every detail—from smart home features to thoughtful landscaping—reflects pride of ownership. Ideal as a primary residence, retreat, or legacy estate. be sure Ask agent for property details list!
Contact an agent
Home facts
- Year built:1985
- Listing ID #:1018414
- Added:96 day(s) ago
- Updated:December 17, 2025 at 08:04 PM
Rooms and interior
- Bedrooms:3
- Total bathrooms:3
- Full bathrooms:3
- Living area:3,469 sq. ft.
Heating and cooling
- Cooling:Wall/Window Units
- Heating:Active Solar, Forced Air, Propane, Solar
Structure and exterior
- Roof:Metal
- Year built:1985
- Building area:3,469 sq. ft.
- Lot area:8.11 Acres
Finances and disclosures
- Price:$1,995,000
- Price per sq. ft.:$575.09
- Tax amount:$3,453
New listings near 16400 Logan Meadow Lane
- New
 $469,900Active4 beds 3 baths2,130 sq. ft.
$469,900Active4 beds 3 baths2,130 sq. ft.9020 Red Baron Boulevard, Reno, NV 89506
MLS# 250059190Listed by: FERRARI-LUND REAL ESTATE RENO - New
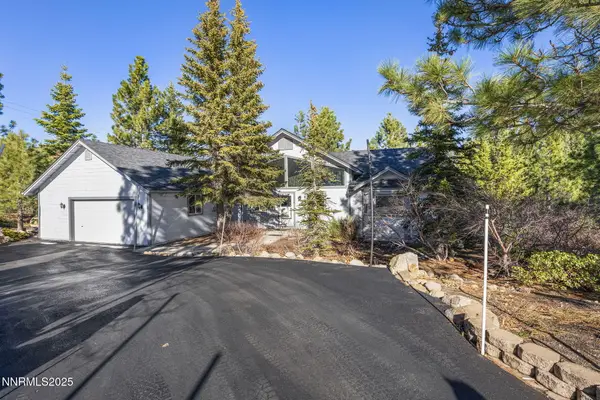 $1,100,000Active3 beds 4 baths2,672 sq. ft.
$1,100,000Active3 beds 4 baths2,672 sq. ft.50 Sunridge Drive, Reno, NV 89511
MLS# 250059192Listed by: COLDWELL BANKER SELECT RENO - New
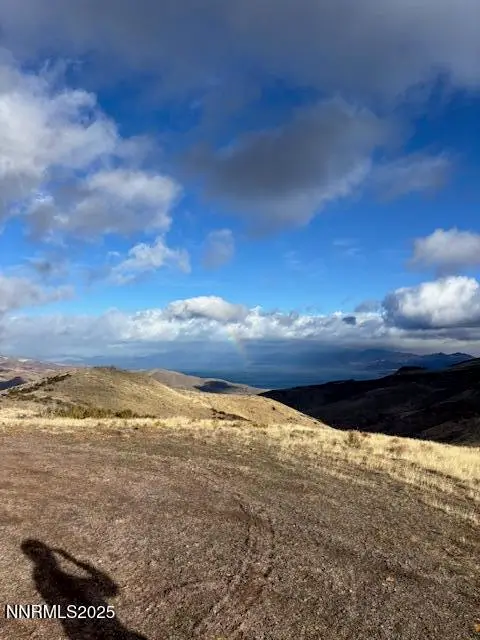 $100,000Active50.05 Acres
$100,000Active50.05 Acres1505 Appian Way, Reno, NV 89510
MLS# 250059187Listed by: FERRARI-LUND REAL ESTATE RENO - New
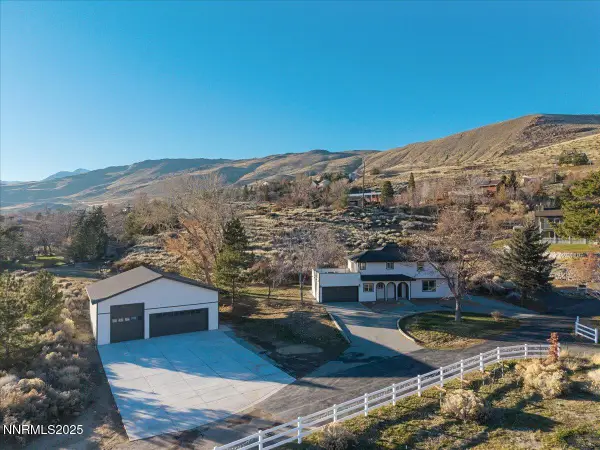 $1,200,000Active5 beds 4 baths2,687 sq. ft.
$1,200,000Active5 beds 4 baths2,687 sq. ft.20217 S Virginia Street, Reno, NV 89521
MLS# 250059185Listed by: KELLER WILLIAMS GROUP ONE INC. - New
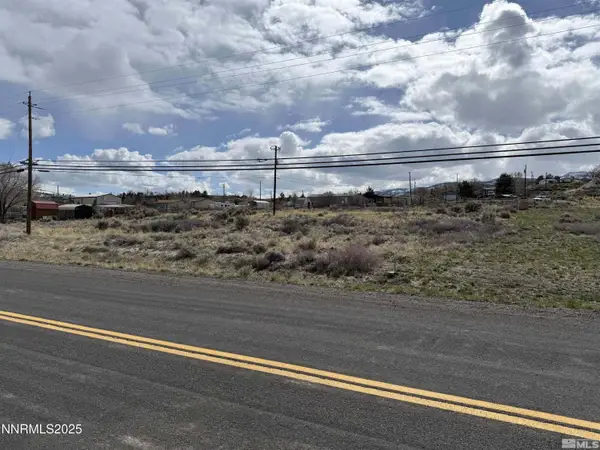 $130,000Active1.01 Acres
$130,000Active1.01 Acres0 US HIGHWAY 395 N Virginia, Reno, NV 89508
MLS# 250059183Listed by: HAUTE PROPERTIES NV - New
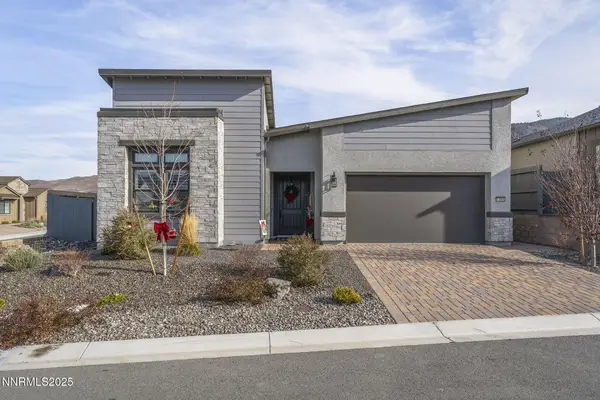 $940,000Active2 beds 2 baths1,978 sq. ft.
$940,000Active2 beds 2 baths1,978 sq. ft.13500 Waterton Street, Reno, NV 89521
MLS# 250059171Listed by: DICKSON REALTY - CAUGHLIN - New
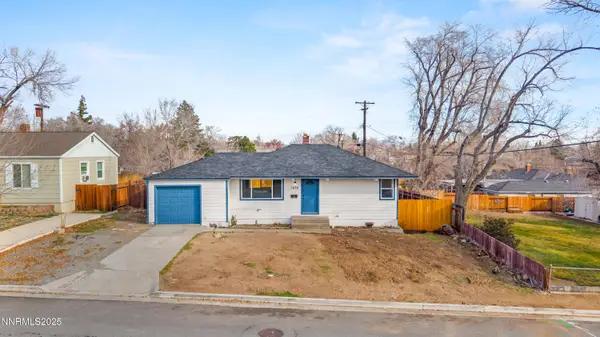 $550,000Active4 beds 2 baths1,650 sq. ft.
$550,000Active4 beds 2 baths1,650 sq. ft.1620 Harold Drive, Reno, NV 89503
MLS# 250059173Listed by: RE/MAX PROFESSIONALS-RENO - New
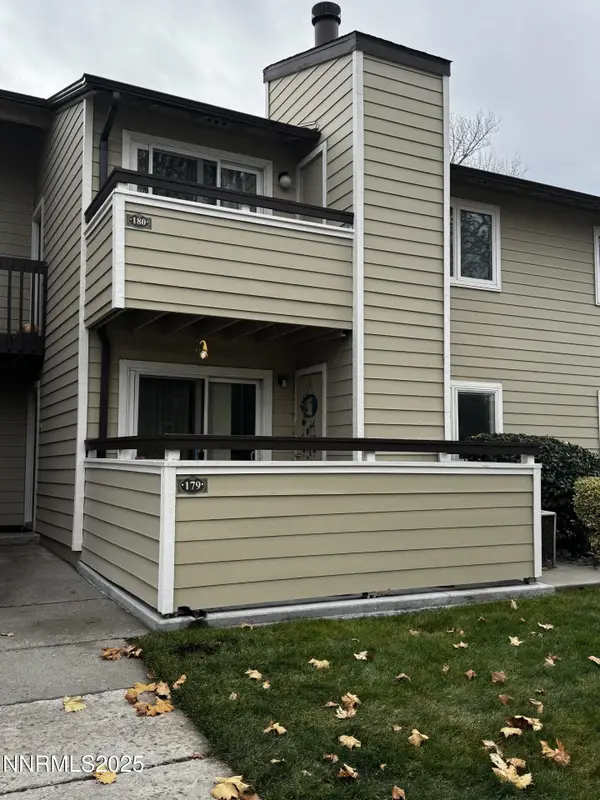 $249,900Active2 beds 1 baths835 sq. ft.
$249,900Active2 beds 1 baths835 sq. ft.555 E Patriot Boulevard # 177, Reno, NV 89511
MLS# 250059177Listed by: A.J. JOHNS & ASSOCIATES - Open Sat, 1 to 3:30pmNew
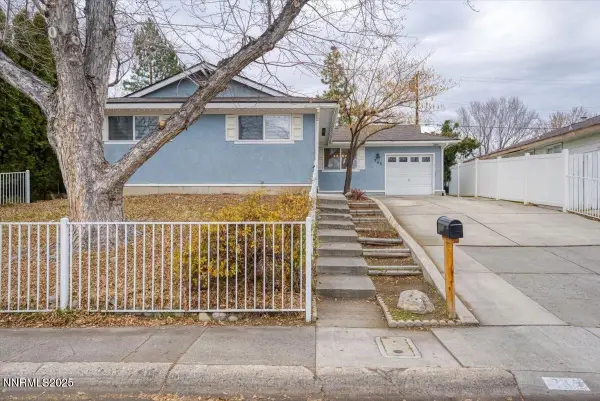 $454,900Active3 beds 2 baths1,344 sq. ft.
$454,900Active3 beds 2 baths1,344 sq. ft.745 Akard Drive, Reno, NV 89503
MLS# 250059165Listed by: RE/MAX PROFESSIONALS-RENO - New
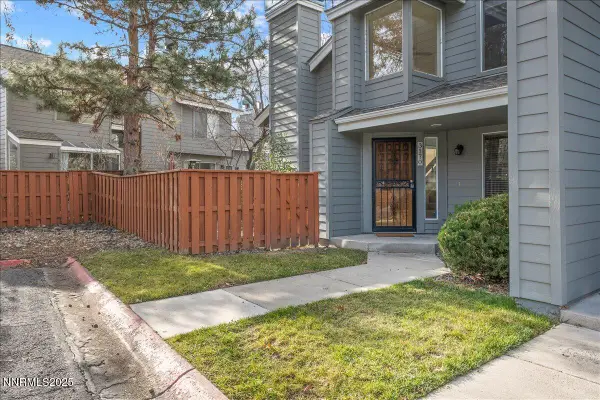 $490,000Active3 beds 3 baths1,488 sq. ft.
$490,000Active3 beds 3 baths1,488 sq. ft.3170 Wedgewood Court, Reno, NV 89509
MLS# 250059158Listed by: DICKSON REALTY - DAMONTE RANCH
