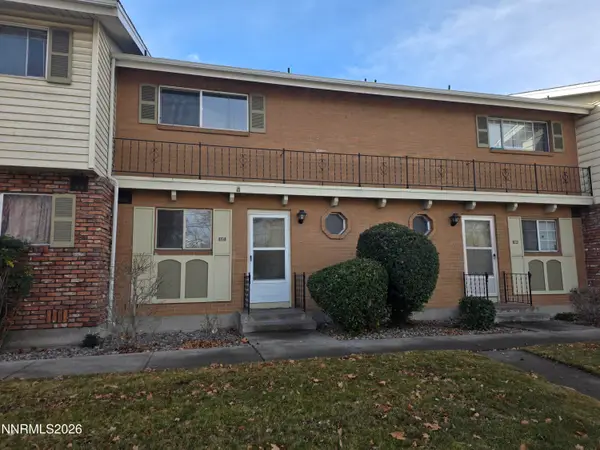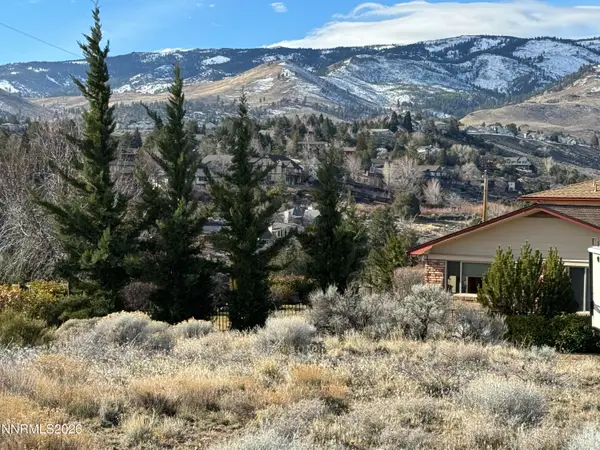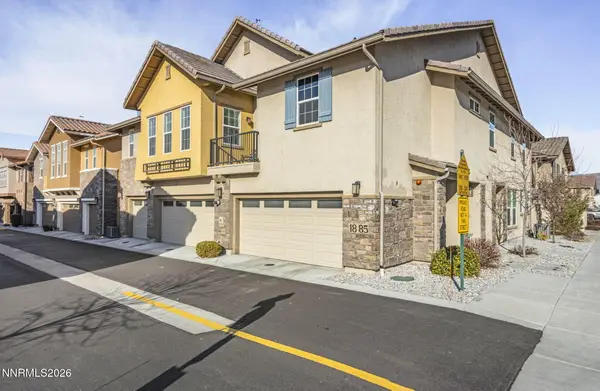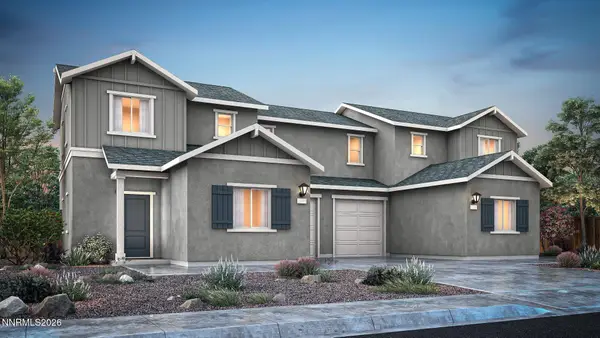Local realty services provided by:Better Homes and Gardens Real Estate Drakulich Realty
Listed by: tom lee
Office: berkshire hathaway homeservice
MLS#:250005594
Source:NV_NNRMLS
Price summary
- Price:$3,000,000
- Price per sq. ft.:$576.92
About this home
Owners may carry at a Rate to beat the Fed. No HOA. Rustic charm in this custom-built true log home w/ stucco dormer & gabled ends that includes an in-law quarter's. At the base of the Sierra tree line. Surrounded by Jeffery pines, honey locust, olive trees, & fruit trees (pear, apple, plumb) that lend shade throughout the day. You can enjoy the scenery while listening to the many birds that come to drink from the 7 ft tall water fountain & pond. This home sits on 1 Acre, Horses OK, county sewer & water, with 5,200 Sq Ft of living space, (which includes the 2 bd rm ADU), 3 Car Garage, Full RV Hook-ups, Located in the Montreux/Galena Forest area. Golfing at Montreux, Arrow Creek, & Wolf Run. MT Rose Ski Resort is 10 min. 20 min to Tahoe Beaches & 15 min to Tahoe/Reno International Airport. Tahoe Trail's just out your front door, where you can hike, bike, or ride horses. Sit by one of your multiple firepits and enjoy the sunrise/sunset. The 1st floor entry Front & Kitchen doors are 35" & no ramp needed providing wheelchair accessibility. 1st floor Master Suite Entry, Bath, Toilet, and Closet Doors are between 32-35". Whole House sound system inside & out. Current technology alarm system. Video surveillance outside & in the main living areas. The 1st floor main laundry has newer GE profile large capacity washer/dryer & is tiled with a Tahoe theme. Just off the entry is a powder room tiled in pennies with a reclaimed mine timber countertop. The spacious kitchens open floor space is 12x10 allowing room for your own butcher block freestanding island, or 2 seat bistro like we use. It has reclaimed mine timber shelving, maple countertops that featuring granite inlay that gives ample space for 4 chefs. Walk through butler's pantry with prep/staging counter & enclosed cabinets that make storage quick, accessible, & tidy. In wall Jenn-Air fridge, Wolf double ovens, warming drawer, Thermador 48" cook top with overhead outside vent blower, & bar seating make entertaining a breeze. The dining area features a bay window & a slider that provides a beautiful view in all directions. The dining table (approx.12'x5') seats 14, but when split apart seats 24 comfortably. (The tables with chairs & benches can stay with the house) The Great Room with 25' ceilings, acrobatic silks, open-floor plan, & wood-burning fireplace can make a cozy & memorable party. 1st floor Master suite's east facing bay window & sliding glass door let in the morning light so you can appreciate the Sierra's beautiful sunrises. If you like sleeping in, tell your voice-controlled blackout blinds, "shut all blinds." There is a private covered porch with a dog run. The bathroom has a separate Toilet & Bidet room, freestanding Clawfoot tub, a Shower with 4 heads, which also has a stream shower & waterfall. Master closet houses the 2nd of 3 washers & dryers in this home. The 2nd story open loft with its own wet bar & fridge is a great place to spend time with quests. Sneak behind the bookcase for access to the apartment on the other side. (The antique Brunswick Heritage pool table
can stay with the house.) 2nd story Nevada Suite has a private balcony to enjoy the sunrise. East facing windows give you the Sierra Nevada's high desert view. The in-suite bath features a claw-foot bath/shower & a walk-in closet. 2nd story California suite has a private balcony and windows that face the west with views of the trees that decorate the Sierra Nevada mountains named Mt. Rose & Slide. The 7'x15" second-level loft for extra beds or a sitting area. It has an in-suite bath where the walls are tiled to follow the ridgelines of both Mt. Rose & Slide. Additional square footage not listed on the assessor's page is from the 2-bed, 1-bath, kitchenette, & the 3rd laundry in the home, providing additional living space above the garage. It has a separate entrance & deck, but accessibility can be from the main home as well (from the hidden door/bookshelf wall). Walls are skip trawl not venetian plaster.
Contact an agent
Home facts
- Year built:2006
- Listing ID #:250005594
- Added:285 day(s) ago
- Updated:February 10, 2026 at 04:34 PM
Rooms and interior
- Bedrooms:5
- Total bathrooms:5
- Full bathrooms:4
- Half bathrooms:1
- Living area:5,200 sq. ft.
Heating and cooling
- Cooling:Central Air, Refrigerated
- Heating:Forced Air, Heating, Natural Gas, Propane
Structure and exterior
- Year built:2006
- Building area:5,200 sq. ft.
- Lot area:1 Acres
Schools
- High school:Galena
- Middle school:Marce Herz
- Elementary school:Hunsberger
Utilities
- Water:Public, Water Available
- Sewer:Public Sewer, Sewer Available
Finances and disclosures
- Price:$3,000,000
- Price per sq. ft.:$576.92
- Tax amount:$9,633
New listings near 16700 Mt Rose Highway
- New
 $315,000Active1.19 Acres
$315,000Active1.19 Acres230 Shepherds Bush Court, Reno, NV 89511
MLS# 260001516Listed by: LPT REALTY, LLC - New
 $550,000Active4 beds 3 baths1,296 sq. ft.
$550,000Active4 beds 3 baths1,296 sq. ft.11960 Fir Drive, Reno, NV 89506
MLS# 260001513Listed by: RE/MAX PROFESSIONALS-RENO - New
 $298,800Active2 beds 2 baths1,040 sq. ft.
$298,800Active2 beds 2 baths1,040 sq. ft.127 Smithridge Park, Reno, NV 89502
MLS# 260001488Listed by: NEW DIMENSIONS, INC. - New
 $250,000Active0.37 Acres
$250,000Active0.37 Acres2070 La Fond Drive, Reno, NV 89509
MLS# 260001490Listed by: DICKSON REALTY - CAUGHLIN - New
 $525,000Active3 beds 3 baths1,654 sq. ft.
$525,000Active3 beds 3 baths1,654 sq. ft.1885 Sea Horse Road #UNIT B, Reno, NV 89521
MLS# 260001492Listed by: SIERRA NEVADA PROPERTIES-RENO - New
 $419,990Active3 beds 3 baths1,507 sq. ft.
$419,990Active3 beds 3 baths1,507 sq. ft.974 Green Lily Drive, Reno, NV 89506
MLS# 260001493Listed by: D.R. HORTON - New
 $425,000Active3 beds 2 baths1,457 sq. ft.
$425,000Active3 beds 2 baths1,457 sq. ft.18213 Silverleaf Court, Reno, NV 89508
MLS# 260001466Listed by: RE/MAX PROFESSIONALS-SPARKS - New
 $530,000Active4 beds 3 baths1,824 sq. ft.
$530,000Active4 beds 3 baths1,824 sq. ft.9425 Cape Drive, Reno, NV 89506
MLS# 260001459Listed by: FERRARI-LUND R.E. SPARKS - New
 $775,000Active4 beds 4 baths3,037 sq. ft.
$775,000Active4 beds 4 baths3,037 sq. ft.2005 Tawleed Road, Reno, NV 89521
MLS# 260001457Listed by: DICKSON REALTY - SOMERSETT - New
 $636,950Active3 beds 2 baths1,721 sq. ft.
$636,950Active3 beds 2 baths1,721 sq. ft.7356 Owl Creek Street #Homesite 2509, Reno, NV 89521
MLS# 260001451Listed by: RE/MAX PROFESSIONALS-RENO

