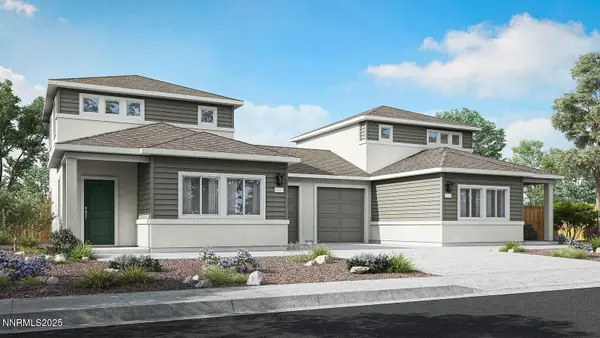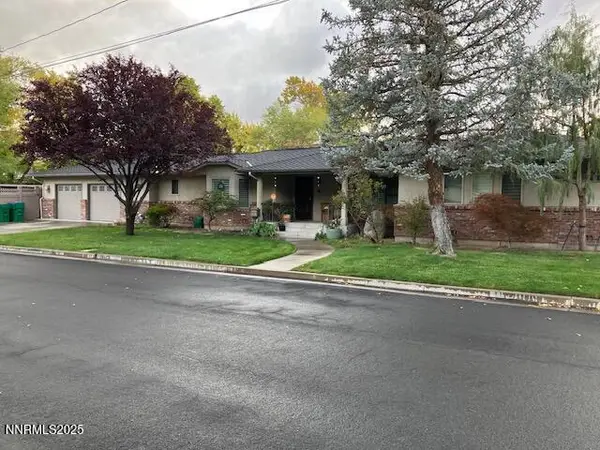1720 Colavita Way, Reno, NV 89521
Local realty services provided by:Better Homes and Gardens Real Estate Universal
Listed by: claudia townsend
Office: towns end real estate
MLS#:250054568
Source:NV_NNRMLS
Price summary
- Price:$699,000
- Price per sq. ft.:$338.01
About this home
Beautiful 4 Bedroom 2 Bath 3 Car Garage Double Diamond Home...with an Assumable VA Loan at 3.625 INTEREST RATE attached to this 30 yr fixed Loan anyone can assume this loan. Come & see it now! It's Gorgeous and you have to see it to appreciate this area and home. Features of the Home: Remodeled front Dining Room with Laminate 40-yr Guaranteed Flooring and designer feature wall. Tile Foyer with plenty of space for coats, backpacks, shoes or whatever. Then walk into the Great Room with high ceilings, bar seating, Tile Flooring, Gas Log Fireplace, Plantation Shutters, Beautiful upgraded Glass French Doors to Exterior Covered Pergola Patio, Kitchen Nook area for meals and coffee in the morning, Larger longated Kitchen with all stainless black appliances, micorwave, built-in-dishwasher, double door Pantry with slide out shelves. Then the back area is the perfectly placed 4 bedrooms, with your double door primary bedroom entry, high ceilings, ceiling fan, slider to back yard, designer primary wall and its ensuite with garden tub, new shower doors in shower, and a walk-in-closet suited for a King and Queen. Then down the hall is the double sinks 2nd Bath, deep and long with extra lighting above shower. Then 3 additional bedrooms for whom-ever or whatever you wish to design for your own style of living. Then you can't miss the large Laundry Room with tons of cabinets above and a large deep sink basin for keeping those items you don't want in the home clean or cleaned first. In the garage is cabinets, shelving and your own home water softener. You're going to love this quiet location and the extra 4 foot wide sidewalks that line the home. Come see for yourself, it truly is the peaceful homey feeling you get as you enter that tells you "This Is Home".
Contact an agent
Home facts
- Year built:2003
- Listing ID #:250054568
- Added:90 day(s) ago
- Updated:November 13, 2025 at 04:49 PM
Rooms and interior
- Bedrooms:4
- Total bathrooms:2
- Full bathrooms:2
- Living area:2,068 sq. ft.
Heating and cooling
- Cooling:Central Air
- Heating:Forced Air, Heating, Natural Gas
Structure and exterior
- Year built:2003
- Building area:2,068 sq. ft.
- Lot area:0.16 Acres
Schools
- High school:Damonte
- Middle school:Depoali
- Elementary school:Double Diamond
Utilities
- Water:Public, Water Connected
- Sewer:Public Sewer, Sewer Connected
Finances and disclosures
- Price:$699,000
- Price per sq. ft.:$338.01
- Tax amount:$3,752
New listings near 1720 Colavita Way
 $389,990Active3 beds 3 baths1,263 sq. ft.
$389,990Active3 beds 3 baths1,263 sq. ft.902 Orchard Rock Drive #Phoenix 44, Reno, NV 89506
MLS# 250057629Listed by: RE/MAX PROFESSIONALS-RENO- New
 $375,000Active1 Acres
$375,000Active1 Acres205 Paddington Court, Reno, NV 89511
MLS# 250058131Listed by: DICKSON REALTY - MONTREUX - New
 $819,900Active4 beds 3 baths2,892 sq. ft.
$819,900Active4 beds 3 baths2,892 sq. ft.240 Willows Quest Drive, Verdi, NV 89439
MLS# 250058161Listed by: DICKSON REALTY - DAMONTE RANCH - New
 $465,000Active3 beds 2 baths1,660 sq. ft.
$465,000Active3 beds 2 baths1,660 sq. ft.17365 Aquamarine Drive, Reno, NV 89508
MLS# 250058154Listed by: RE/MAX PROFESSIONALS-RENO - New
 $430,000Active3 beds 2 baths1,390 sq. ft.
$430,000Active3 beds 2 baths1,390 sq. ft.7447 Findhorn Drive, Reno, NV 89506
MLS# 250058156Listed by: SIERRA SOTHEBY'S INTL. REALTY - New
 $538,000Active3 beds 2 baths1,725 sq. ft.
$538,000Active3 beds 2 baths1,725 sq. ft.7266 Overture Drive, Reno, NV 89506
MLS# 250058152Listed by: HAUTE PROPERTIES NV - Open Sat, 11am to 1pmNew
 $450,000Active3 beds 2 baths1,570 sq. ft.
$450,000Active3 beds 2 baths1,570 sq. ft.18718 Knott Creek Court, Reno, NV 89508
MLS# 250058149Listed by: KELLER WILLIAMS GROUP ONE INC. - New
 $490,000Active2 beds 2 baths1,140 sq. ft.
$490,000Active2 beds 2 baths1,140 sq. ft.9721 Ripple Way, Reno, NV 89521
MLS# 250058146Listed by: SIERRA NEVADA PROPERTIES-RENO - New
 $575,000Active3 beds 3 baths2,826 sq. ft.
$575,000Active3 beds 3 baths2,826 sq. ft.3415 Skyline Boulevard, Reno, NV 89509
MLS# 250058136Listed by: CHASE INTERNATIONAL-DAMONTE - New
 $1,150,000Active2 beds 2 baths2,035 sq. ft.
$1,150,000Active2 beds 2 baths2,035 sq. ft.255 Circle Drive, Reno, NV 89509
MLS# 250058137Listed by: ALLISON JAMES ESTATES & HOMES
