1811 Stetson Drive, Reno, NV 89521
Local realty services provided by:Better Homes and Gardens Real Estate Drakulich Realty
1811 Stetson Drive,Reno, NV 89521
$505,000
- 3 Beds
- 3 Baths
- 1,860 sq. ft.
- Townhouse
- Active
Listed by: shelly walters
Office: coldwell banker select reno
MLS#:250056387
Source:NV_NNRMLS
Price summary
- Price:$505,000
- Price per sq. ft.:$271.51
About this home
Discover the charm of Damonte Ranch with this beautifully cared-for 3-bedroom, 2-bath split-level townhome designed for both comfort and style. The main floor welcomes you with a bright open-concept layout, where the kitchen flows seamlessly into the living and dining areas, creating the perfect space for gatherings. Step outside to a low-maintenance backyard framed by mature trees—your own private retreat for relaxing or entertaining. Upstairs, a spacious loft offers endless possibilities for a home office, play area, or creative space. The primary suite feels like a getaway of its own, complete with an extended sitting area ideal for reading, exercise, or simply unwinding. With the laundry room conveniently located upstairs, everyday living is a breeze. The HOA maintains the front yard landscaping, trees, and shrubs, ensuring beautiful curb appeal throughout the community. Enjoy move-in ready living in one of South Reno's desirable neighborhoods! SELLER WILL NEED 1 HOUR NOTICE PRIOR TO SHOWINGS. NO SHOWINGS ON MONDAY'S
Contact an agent
Home facts
- Year built:2005
- Listing ID #:250056387
- Added:83 day(s) ago
- Updated:December 19, 2025 at 04:30 PM
Rooms and interior
- Bedrooms:3
- Total bathrooms:3
- Full bathrooms:2
- Half bathrooms:1
- Living area:1,860 sq. ft.
Heating and cooling
- Cooling:Central Air, Refrigerated
- Heating:Forced Air, Heating, Natural Gas
Structure and exterior
- Year built:2005
- Building area:1,860 sq. ft.
- Lot area:0.07 Acres
Schools
- High school:Damonte
- Middle school:Depoali
- Elementary school:JWood Raw
Utilities
- Water:Public, Water Connected
- Sewer:Public Sewer, Sewer Connected
Finances and disclosures
- Price:$505,000
- Price per sq. ft.:$271.51
- Tax amount:$2,919
New listings near 1811 Stetson Drive
- Open Sun, 10am to 2pmNew
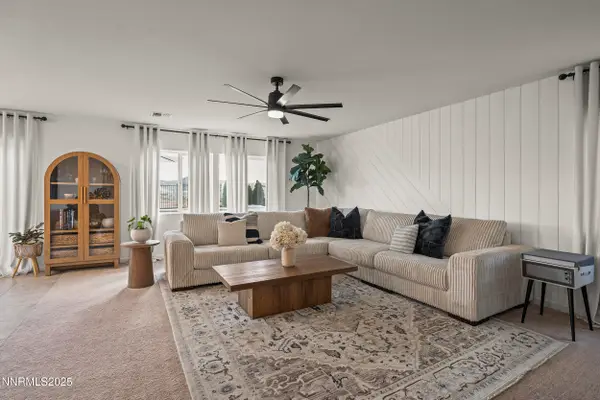 $499,000Active3 beds 3 baths1,710 sq. ft.
$499,000Active3 beds 3 baths1,710 sq. ft.626 Coyote Bluff Court, Reno, NV 89506
MLS# 250059205Listed by: COLDWELL BANKER SELECT INCLINE - New
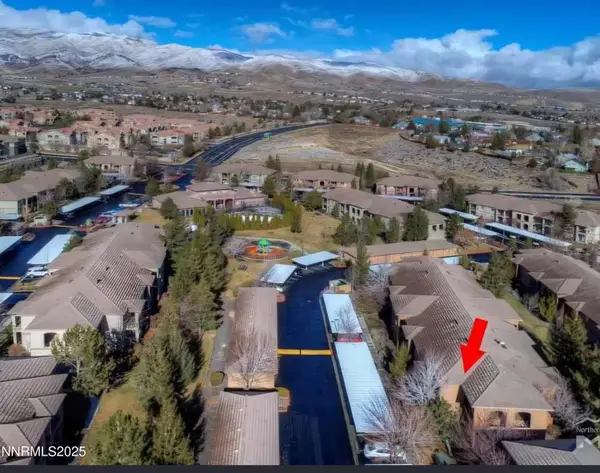 $235,000Active1 beds 1 baths692 sq. ft.
$235,000Active1 beds 1 baths692 sq. ft.6850 Sharlands Avenue # 2039, Reno, NV 89523
MLS# 250059204Listed by: NEVADA'S BEST - New
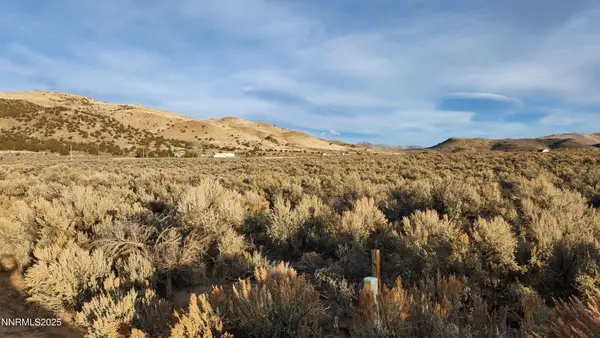 $100,000Active10 Acres
$100,000Active10 Acres28000 Percheron Drive, Reno, NV 89508
MLS# 250059202Listed by: RE/MAX PROFESSIONALS-RENO - New
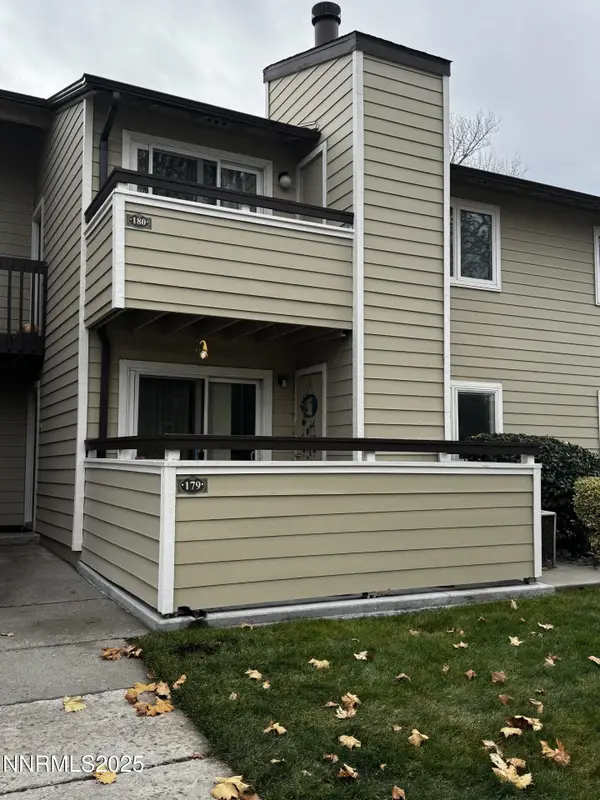 $249,000Active2 beds 1 baths835 sq. ft.
$249,000Active2 beds 1 baths835 sq. ft.555 E East Patriot Boulevard # 179, Reno, NV 89511
MLS# 250059177Listed by: A.J. JOHNS & ASSOCIATES - New
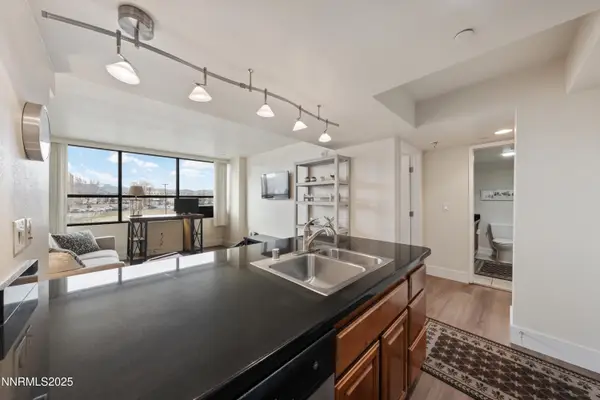 $194,900Active1 beds 1 baths570 sq. ft.
$194,900Active1 beds 1 baths570 sq. ft.450 N Arlington Avenue #UNIT 308, Reno, NV 89503
MLS# 250059201Listed by: RE/MAX PROFESSIONALS-RENO - New
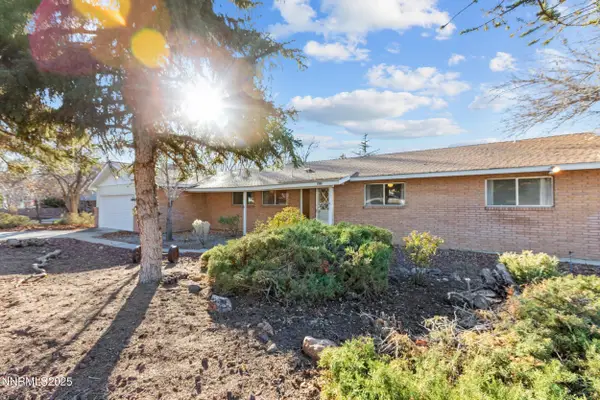 $499,900Active3 beds 2 baths1,596 sq. ft.
$499,900Active3 beds 2 baths1,596 sq. ft.7365 Pinehurst Circle, Reno, NV 89502
MLS# 250059196Listed by: REAL BROKER LLC - Open Sat, 11am to 2pmNew
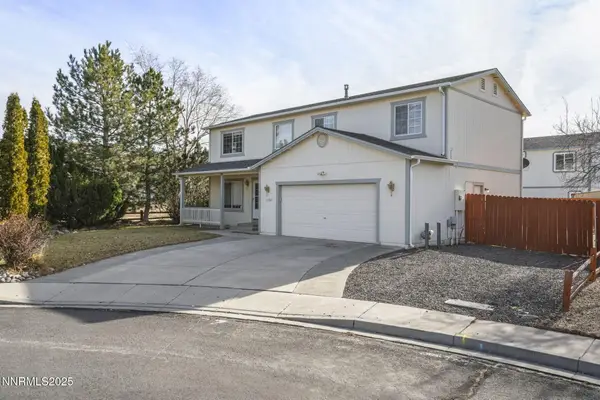 $475,000Active4 beds 3 baths2,016 sq. ft.
$475,000Active4 beds 3 baths2,016 sq. ft.17782 Fossil Court, Reno, NV 89508
MLS# 250059197Listed by: REDFIN - New
 $469,900Active4 beds 3 baths2,130 sq. ft.
$469,900Active4 beds 3 baths2,130 sq. ft.9020 Red Baron Boulevard, Reno, NV 89506
MLS# 250059190Listed by: FERRARI-LUND REAL ESTATE RENO - New
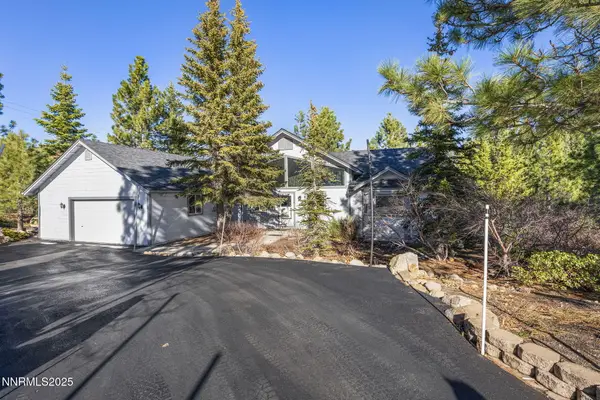 $1,100,000Active3 beds 4 baths2,672 sq. ft.
$1,100,000Active3 beds 4 baths2,672 sq. ft.50 Sunridge Drive, Reno, NV 89511
MLS# 250059192Listed by: COLDWELL BANKER SELECT RENO - New
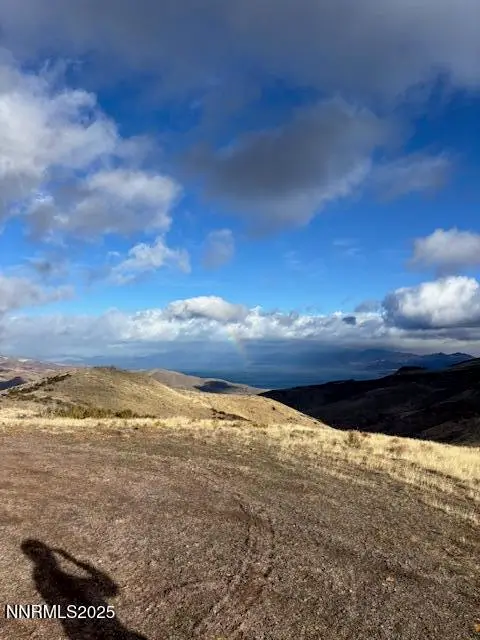 $100,000Active50.05 Acres
$100,000Active50.05 Acres1505 Appian Way, Reno, NV 89510
MLS# 250059187Listed by: FERRARI-LUND REAL ESTATE RENO
