Local realty services provided by:Better Homes and Gardens Real Estate Drakulich Realty
Listed by: sullivan neal luxury real estate
Office: dickson realty - montreux
MLS#:250057963
Source:NV_NNRMLS
Price summary
- Price:$5,975,000
- Price per sq. ft.:$757.48
About this home
Nestled in the heart of Montreux Golf & Country Club, Reno's most prestigious gated community, 20000 Bordeaux is a timeless single-level estate offering unrivaled privacy and sophistication. Perfectly positioned on a rare double lot along Galena Creek, the property showcases spectacular views of four fairways framed by towering pines and park-like landscaping. Crafted with architectural excellence by Steve Sederquist and built by Neil Adams, this 7,888 sq. ft. residence blends elegant European-inspired design with effortless livability. Inside, soaring ceilings, wide hallways, and expansive windows create a light-filled, open layout ideal for entertaining and everyday comfort. The gourmet kitchen features Sub-Zero, Wolf, and Miele appliances, custom copper hood, and butler's pantry, opening to a warm family room with golf course views. The 930-bottle temperature-controlled wine room is a collector's dream. Luxurious finishes include ¾" solid cherry hardwood and marble floors, natural ledge stone, and 8' alder doors throughout. The primary suite is a serene retreat with steam shower, whirlpool tub, and unobstructed eastern course views. Three additional en-suite bedrooms, and an exercise room provide flexibility and comfort. The heated 2,300 sq. ft. garage offers capacity for 5+ vehicles and extensive storage. Just one block from the Montreux Clubhouse and amenities, this extraordinary estate epitomizes luxury living in Northern Nevada's finest golf community.
Contact an agent
Home facts
- Year built:2007
- Listing ID #:250057963
- Added:95 day(s) ago
- Updated:February 10, 2026 at 04:34 PM
Rooms and interior
- Bedrooms:4
- Total bathrooms:5
- Full bathrooms:4
- Half bathrooms:1
- Living area:7,888 sq. ft.
Heating and cooling
- Cooling:Central Air
- Heating:Forced Air, Heating
Structure and exterior
- Year built:2007
- Building area:7,888 sq. ft.
- Lot area:1.57 Acres
Schools
- High school:Galena
- Middle school:Marce Herz
- Elementary school:Hunsberger
Utilities
- Water:Public, Water Available, Water Connected
- Sewer:Public Sewer, Sewer Available, Sewer Connected
Finances and disclosures
- Price:$5,975,000
- Price per sq. ft.:$757.48
- Tax amount:$37,145
New listings near 20000 Bordeaux Drive
- New
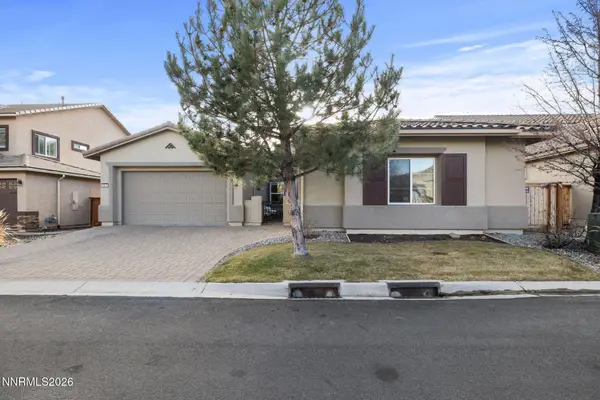 $925,000Active4 beds 3 baths2,666 sq. ft.
$925,000Active4 beds 3 baths2,666 sq. ft.1641 Crescent Pointe Way, Reno, NV 89523
MLS# 260001522Listed by: ELEVATE REALTY - New
 $315,000Active1.19 Acres
$315,000Active1.19 Acres230 Shepherds Bush Court, Reno, NV 89511
MLS# 260001516Listed by: LPT REALTY, LLC - New
 $550,000Active4 beds 3 baths2,592 sq. ft.
$550,000Active4 beds 3 baths2,592 sq. ft.11960 Fir Drive, Reno, NV 89506
MLS# 260001513Listed by: RE/MAX PROFESSIONALS-RENO - New
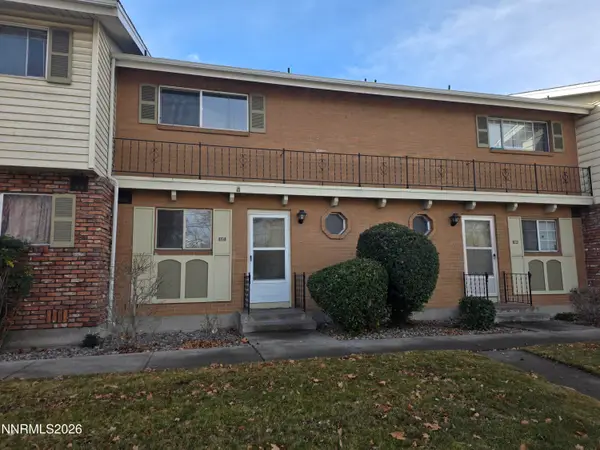 $298,800Active2 beds 2 baths1,040 sq. ft.
$298,800Active2 beds 2 baths1,040 sq. ft.127 Smithridge Park, Reno, NV 89502
MLS# 260001488Listed by: NEW DIMENSIONS, INC. - New
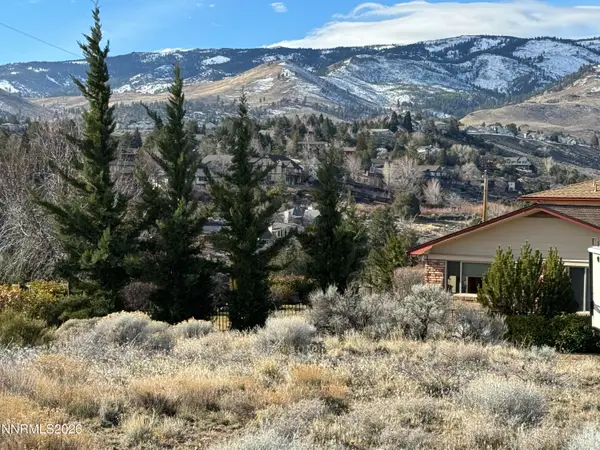 $250,000Active0.37 Acres
$250,000Active0.37 Acres2070 La Fond Drive, Reno, NV 89509
MLS# 260001490Listed by: DICKSON REALTY - CAUGHLIN - New
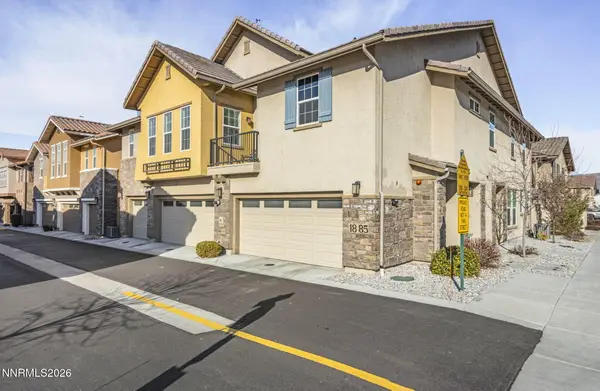 $525,000Active3 beds 3 baths1,654 sq. ft.
$525,000Active3 beds 3 baths1,654 sq. ft.1885 Sea Horse Road #UNIT B, Reno, NV 89521
MLS# 260001492Listed by: SIERRA NEVADA PROPERTIES-RENO - New
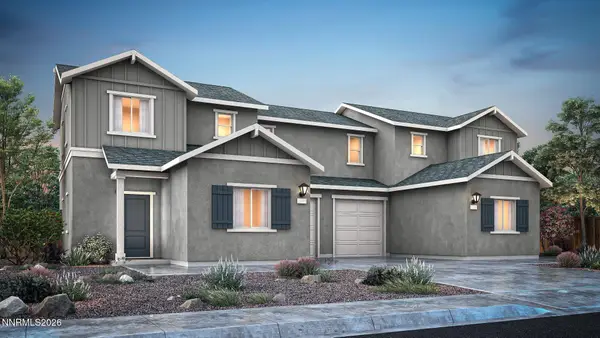 $419,990Active3 beds 3 baths1,507 sq. ft.
$419,990Active3 beds 3 baths1,507 sq. ft.974 Green Lily Drive, Reno, NV 89506
MLS# 260001493Listed by: D.R. HORTON - New
 $425,000Active3 beds 2 baths1,457 sq. ft.
$425,000Active3 beds 2 baths1,457 sq. ft.18213 Silverleaf Court, Reno, NV 89508
MLS# 260001466Listed by: RE/MAX PROFESSIONALS-SPARKS - New
 $530,000Active4 beds 3 baths1,824 sq. ft.
$530,000Active4 beds 3 baths1,824 sq. ft.9425 Cape Drive, Reno, NV 89506
MLS# 260001459Listed by: FERRARI-LUND R.E. SPARKS - New
 $775,000Active4 beds 4 baths3,037 sq. ft.
$775,000Active4 beds 4 baths3,037 sq. ft.2005 Tawleed Road, Reno, NV 89521
MLS# 260001457Listed by: DICKSON REALTY - SOMERSETT

