21470 Graves Road, Reno, NV 89521
Local realty services provided by:Better Homes and Gardens Real Estate Universal
Listed by: brian kuykendall
Office: keller williams group one inc.
MLS#:240012000
Source:NV_NNRMLS
Price summary
- Price:$724,720
- Price per sq. ft.:$373.57
About this home
Beautifully Updated Highlands Home on 2.24 Acres With Sweeping City & Mountain Views Discover peace, privacy, and panoramic beauty in this newly refreshed Virginia City Highlands retreat. Perched on 2.24 acres and overlooking the Reno skyline, Sierra Nevadas, and the Virginia Range, this upgraded 3-bedroom, 2.5-bathroom home blends modern comfort with true Nevada mountain living. A newly completed 2,400 sq. ft. steel shop/garage (40x60) offers endless space for vehicles, RVs, hobbies, or a full workshop—making this property one of the most versatile in the Highlands. Interior Highlights • Bright, open living room with large bay window capturing breathtaking views • Remodeled kitchen with new countertops, stainless sink, modern faucet, and upgraded lighting • New Pergo waterproof laminate flooring in the living room and office/den • Custom oak stairs leading to the second level • Fresh interior and exterior paint throughout • Cozy new pellet stove with a designer tile backdrop • Updated window blinds and screens Beautifully Upgraded Bathrooms • Primary suite features a luxury walk-in shower with glass enclosure and stone tile, LVP flooring, and new toilet — with plumbing ready for a freestanding soaking tub • Second full bath fully remodeled with updated shower/tub, vanity, mirror, and lighting • Stylish new half bath with wood-accented fan/light combo Outdoor Living & Property Features • Huge view deck with 220V and dedicated panel, ready for a hot tub • Expanded front porch with pergola for relaxing sunsets • New back deck, ideal for entertaining and enjoying open-range views • Concrete apron driveway + new attached garage door • Updated outdoor lighting for charm and nighttime curb appeal • Kinetico water system with reverse osmosis • New septic line, risers, and service (2021) • All new appliances included Detached 40x60 Steel Shop (Finished in 2024) • Final inspection August 2024 • Ideal for car collectors, RV storage, workshops, or business use • Massive interior volume for equipment, tools, or expansion Location & Lifestyle Enjoy the perfect blend of quiet country living and modern convenience. Only 20 minutes to Reno, 30 minutes to Reno-Tahoe International Airport, and a short drive to world-class Tahoe skiing, Carson City, and endless recreation. Wake up to wild horses wandering by your property and step outside to instant access to more than 80,000 acres of public land—perfect for hiking, horseback riding, off-roading, and exploring the Virginia Range. The Best of the Highlands—Views, Space, and Modern Upgrades This move-in-ready home delivers unmatched scenery, thoughtful upgrades, and rare shop space that you won't find anywhere else in the area. If you've been searching for a private mountain retreat with every convenience, this one stands out. ROOM and BUILDING DIMENSIONS --- MAIN FLOOR --- Living: 13'11" x 18'11" *** Kitchen: 14' x 11'11" *** Dining: 6'9" x 9'3" *** Office: 12'1" x 15'11" *** Bath: 5'2" x 5'6 *** Laundry: 6'5" x 6'5" *** Attached Garage: 21' x 31'6" --- 2ND FLOOR --- Primary: 13'9" x 19'10" *** Bath: 10'5" x 11'9" *** Bedroom 2: 13'9" x 13'7" *** Bath: 6'7" x 9'8" *** Bedroom 3: 12'1" x 12' --- DETACHED GARAGE --- 40'1" x 60' | 2408 sq ft
Contact an agent
Home facts
- Year built:1995
- Listing ID #:240012000
- Added:477 day(s) ago
- Updated:January 09, 2026 at 05:55 AM
Rooms and interior
- Bedrooms:3
- Total bathrooms:3
- Full bathrooms:2
- Half bathrooms:1
- Living area:1,940 sq. ft.
Heating and cooling
- Heating:Fireplace(s), Forced Air, Heating, Propane
Structure and exterior
- Year built:1995
- Building area:1,940 sq. ft.
- Lot area:2.24 Acres
Schools
- High school:Virginia City
- Middle school:Virginia City
- Elementary school:Gallagher, Hugh
Utilities
- Water:Private, Water Available, Well
- Sewer:Septic Tank
Finances and disclosures
- Price:$724,720
- Price per sq. ft.:$373.57
- Tax amount:$3,363
New listings near 21470 Graves Road
- New
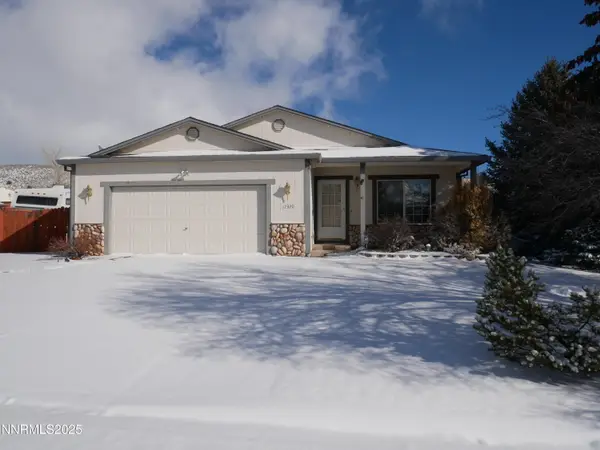 $435,000Active3 beds 2 baths1,696 sq. ft.
$435,000Active3 beds 2 baths1,696 sq. ft.17320 Magnetite Drive, Reno, NV 89508
MLS# 260000272Listed by: REALTY ONE GROUP EMINENCE - New
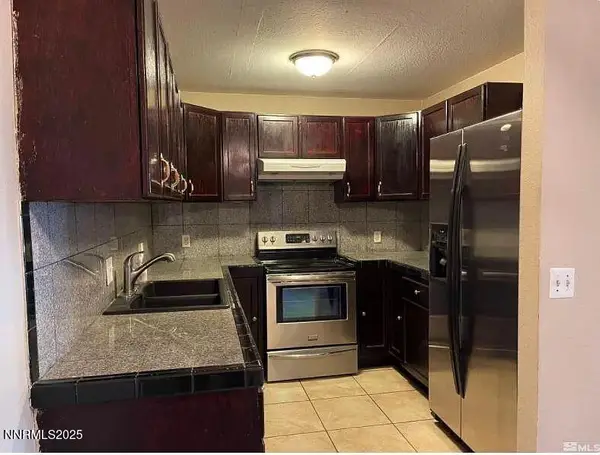 $195,000Active2 beds 2 baths919 sq. ft.
$195,000Active2 beds 2 baths919 sq. ft.2375 Tripp Drive #9, Reno, NV 89512
MLS# 260000273Listed by: RE/MAX PROFESSIONALS-SPARKS - New
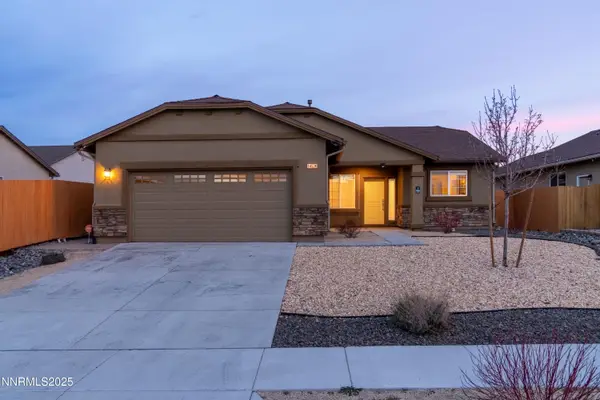 $455,000Active3 beds 2 baths1,415 sq. ft.
$455,000Active3 beds 2 baths1,415 sq. ft.14524 Leiden Drive, Reno, NV 89506
MLS# 260000274Listed by: LPT REALTY, LLC - New
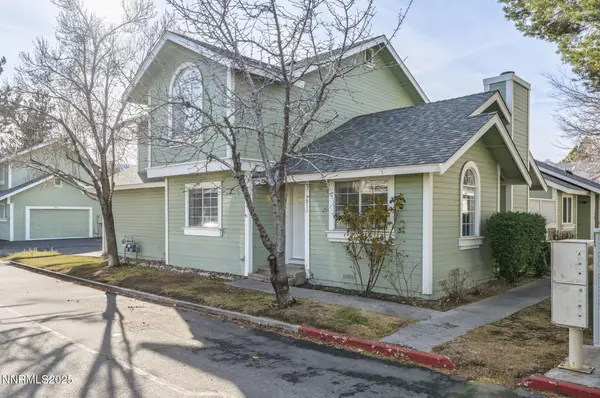 $440,000Active4 beds 3 baths1,477 sq. ft.
$440,000Active4 beds 3 baths1,477 sq. ft.1911 E Minaret Circle, Reno, NV 89523
MLS# 260000276Listed by: DICKSON REALTY - SPARKS - New
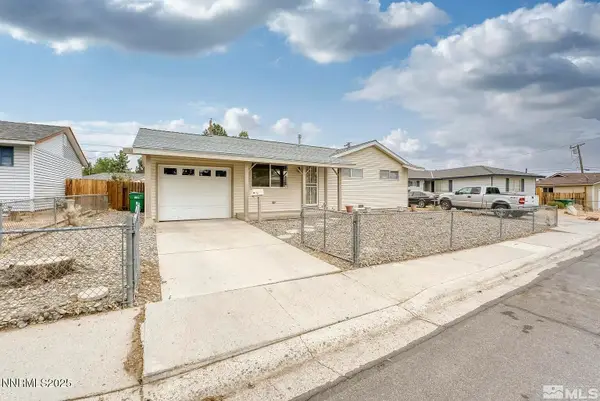 $415,000Active3 beds 2 baths988 sq. ft.
$415,000Active3 beds 2 baths988 sq. ft.3265 Downey Avenue, Reno, NV 89503
MLS# 260000264Listed by: CENTURY 21 PRIME NEVADA PRIME REAL ESTATE LLC - New
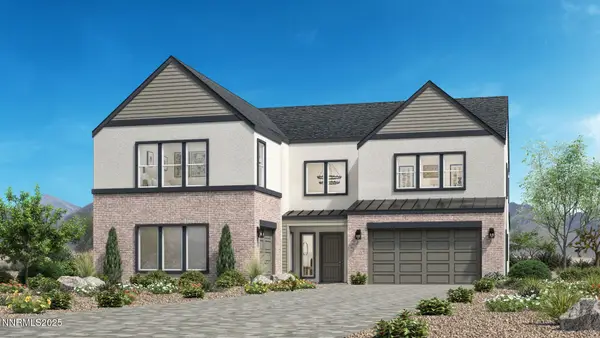 $1,387,000Active5 beds 5 baths4,234 sq. ft.
$1,387,000Active5 beds 5 baths4,234 sq. ft.2884 Calico Terrace Drive #Palovista 28, Reno, NV 89439
MLS# 260000253Listed by: RE/MAX PROFESSIONALS-RENO - New
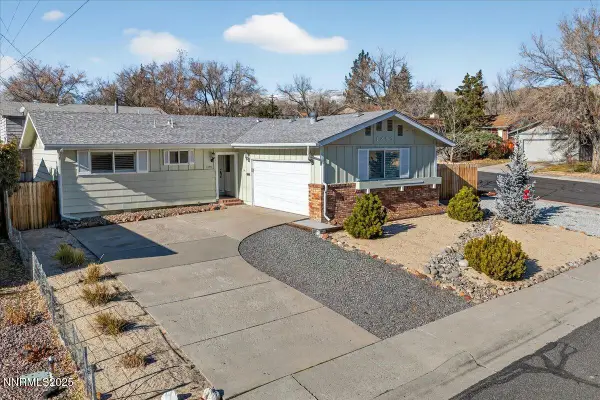 $500,000Active3 beds 2 baths1,176 sq. ft.
$500,000Active3 beds 2 baths1,176 sq. ft.1495 Doric Drive, Reno, NV 89503
MLS# 260000255Listed by: EXP REALTY, LLC - New
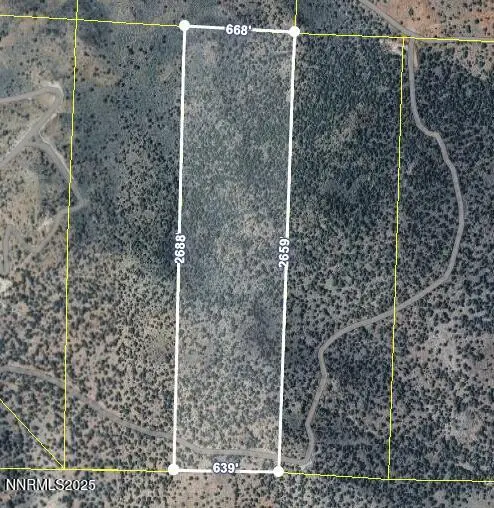 $37,500Active40 Acres
$37,500Active40 AcresAPN 00427153, Reno, NV 89521
MLS# 260000259Listed by: ELEVATE REALTY - Open Sun, 12 to 3pmNew
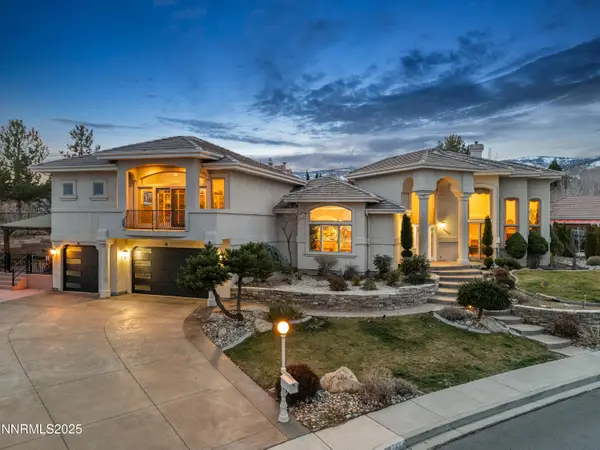 $1,420,000Active5 beds 4 baths3,897 sq. ft.
$1,420,000Active5 beds 4 baths3,897 sq. ft.4454 Dant Boulevard, Reno, NV 89509
MLS# 260000261Listed by: NEXTHOME YOURPICKETTFENCE GROUP - Open Sat, 11am to 1pmNew
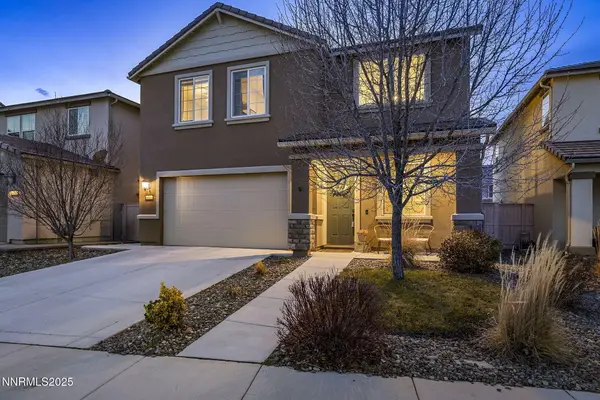 $719,900Active4 beds 3 baths2,447 sq. ft.
$719,900Active4 beds 3 baths2,447 sq. ft.9721 Belville Drive, Reno, NV 89521
MLS# 260000248Listed by: FERRARI-LUND REAL ESTATE SOUTH
