Local realty services provided by:Better Homes and Gardens Real Estate Drakulich Realty
2223 Hillsborough Street,Reno, NV 89523
$1,795,000
- 4 Beds
- 4 Baths
- 2,860 sq. ft.
- Single family
- Active
Listed by: david hughes
Office: dickson realty - caughlin
MLS#:260001039
Source:NV_NNRMLS
Price summary
- Price:$1,795,000
- Price per sq. ft.:$627.62
About this home
Perched on one of the most sought-after lots in The Cliffs in Somersett, this spacious single-level home offers breathtaking views, exceptional privacy, and a generously sized lot complete with custom landscaping and two stunning waterfall features. There is a detached golf cart garage/ workshop that is insulated. The property combines premium materials, advanced smart systems, and a seamless flow between indoor and outdoor living spaces. The gourmet kitchen boasts top-of-the-line Sub-Zero and Wolf appliances, custom cabinetry reaching the ceiling, a built-in coffee station, and motorized blinds. Accordion-style doors completely open to a private outdoor oasis, featuring a wind-rated remote-controlled sunshade, a waterfall, a hand-hammered copper fire pit, and an outdoor shower. The expansive lot also accommodates an attached structure that blends effortlessly with the main home, providing flexible usage with double-door access, full insulation, and sleek finishes. Inside, a separate guest suite with its own entrance and kitchenette is perfect for multi-generational living or accommodating long-term guests. Custom wall textures, upgraded ceiling fans, and thoughtfully designed lighting enhance every room. The master bathroom is a retreat with its luxurious stone and glass shower, while the garage features epoxy flooring, built-in storage, and upgraded systems. Significant technical enhancements include a 60kW backup power infrastructure ready for future solar and battery integration, zoned heat tape, a tankless water heater with circulation control, and a relocated indoor electrical panel for easy winter access. Security, energy efficiency, and long-lasting durability were key considerations, highlighted by commercial-grade roofing, hardwired exterior lighting, and a comprehensive surveillance system.
Contact an agent
Home facts
- Year built:2019
- Listing ID #:260001039
- Added:223 day(s) ago
- Updated:January 30, 2026 at 01:51 AM
Rooms and interior
- Bedrooms:4
- Total bathrooms:4
- Full bathrooms:3
- Half bathrooms:1
- Living area:2,860 sq. ft.
Heating and cooling
- Cooling:Central Air
- Heating:Forced Air, Heating, Natural Gas
Structure and exterior
- Year built:2019
- Building area:2,860 sq. ft.
- Lot area:0.25 Acres
Schools
- High school:McQueen
- Middle school:Billinghurst
- Elementary school:Westergard
Utilities
- Water:Public
- Sewer:Public Sewer, Sewer Connected
Finances and disclosures
- Price:$1,795,000
- Price per sq. ft.:$627.62
- Tax amount:$10,638
New listings near 2223 Hillsborough Street
- New
 $419,000Active3 beds 3 baths1,504 sq. ft.
$419,000Active3 beds 3 baths1,504 sq. ft.8833 Sky Wind Road, Reno, NV 89506
MLS# 260001063Listed by: REALTY ONE GROUP EMINENCE - New
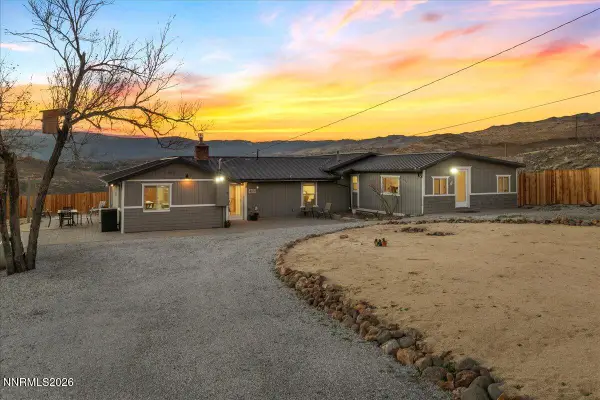 $975,000Active5 beds 4 baths2,812 sq. ft.
$975,000Active5 beds 4 baths2,812 sq. ft.8101 Leroy Street, Reno, NV 89523
MLS# 260001065Listed by: TRUENEST PROPERTIES - New
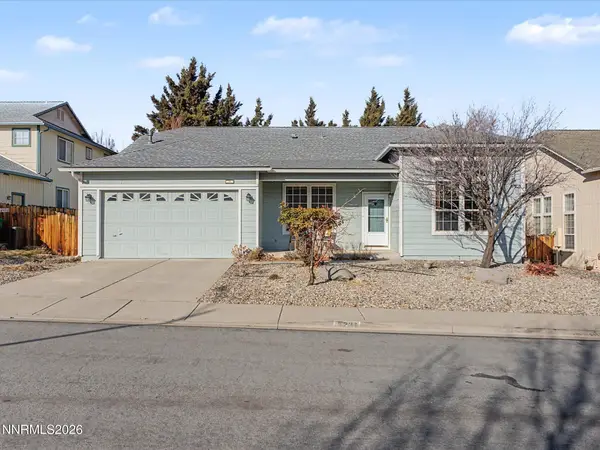 $580,000Active3 beds 2 baths1,984 sq. ft.
$580,000Active3 beds 2 baths1,984 sq. ft.3221 Platte River Drive, Reno, NV 89503
MLS# 260001061Listed by: LPT REALTY, LLC - New
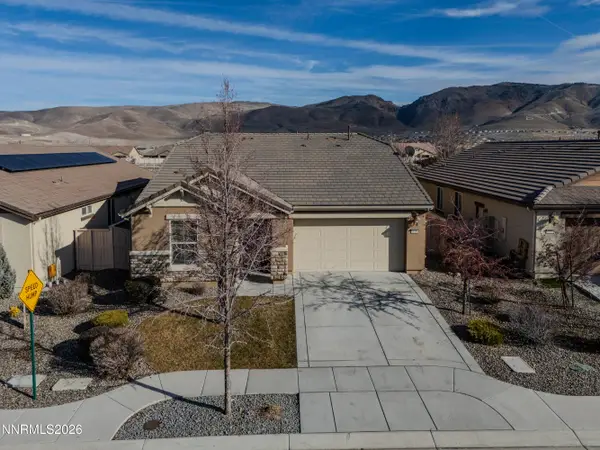 $649,900Active3 beds 2 baths1,719 sq. ft.
$649,900Active3 beds 2 baths1,719 sq. ft.10166 Mesa Cortona Drive, Reno, NV 89521
MLS# 260001052Listed by: RE/MAX PROFESSIONALS-RENO - Open Sat, 12 to 2pmNew
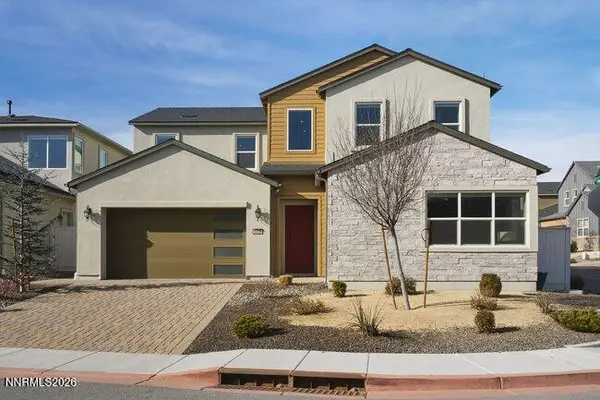 $1,449,000Active4 beds 4 baths2,811 sq. ft.
$1,449,000Active4 beds 4 baths2,811 sq. ft.5535 Dapplegray Way, Reno, NV 89511
MLS# 260001053Listed by: CHASE INTERNATIONAL - ZC - New
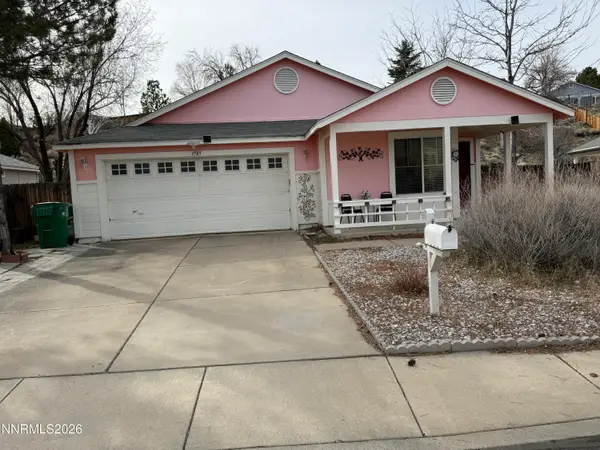 $559,000Active3 beds 2 baths1,270 sq. ft.
$559,000Active3 beds 2 baths1,270 sq. ft.1585 Mescalero Avenue, Reno, NV 89523
MLS# 260001054Listed by: RE/MAX GOLD - New
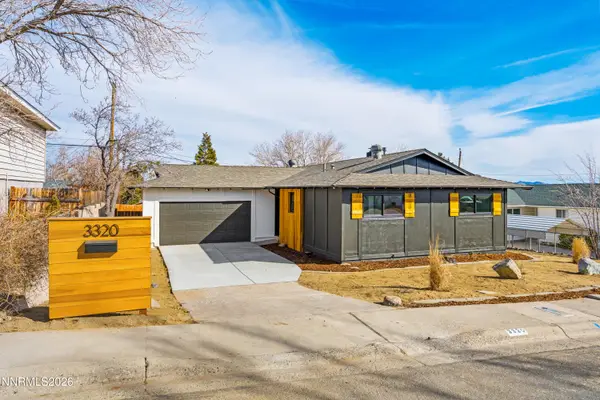 $569,900Active3 beds 2 baths1,176 sq. ft.
$569,900Active3 beds 2 baths1,176 sq. ft.3320 Heights Drive, Reno, NV 89503
MLS# 260001056Listed by: WEDGEWOOD HOMES REALTY - New
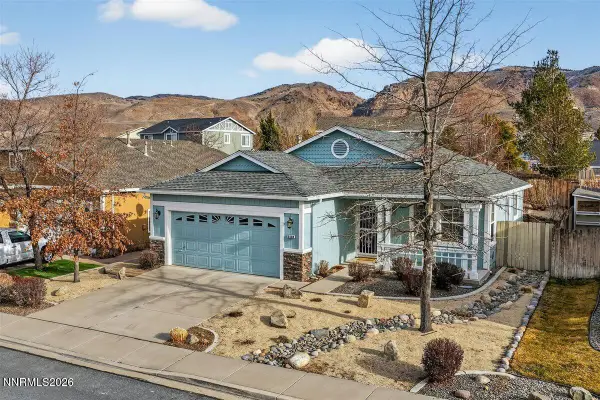 $525,000Active2 beds 2 baths1,063 sq. ft.
$525,000Active2 beds 2 baths1,063 sq. ft.2130 Evergreen Park Drive, Reno, NV 89521
MLS# 260001057Listed by: RE/MAX GOLD-CARSON CITY - New
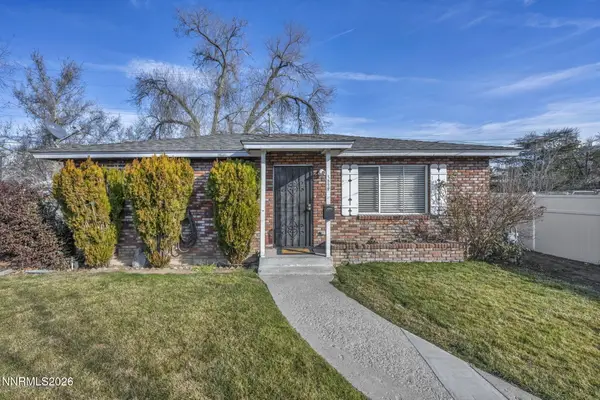 $599,500Active-- beds -- baths1,652 sq. ft.
$599,500Active-- beds -- baths1,652 sq. ft.1522 Kirman Avenue #1520 / 1522, Reno, NV 89502
MLS# 260001031Listed by: DL REALTY 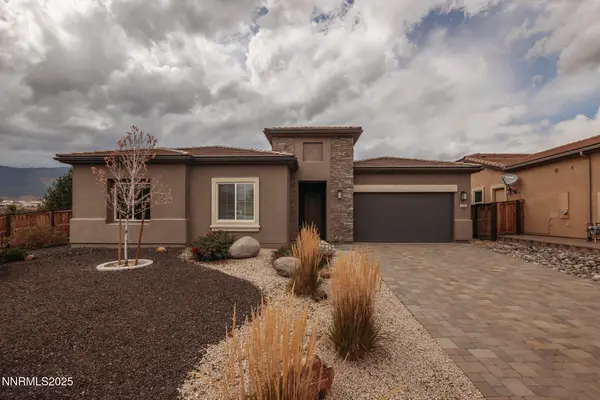 $995,000Active4 beds 3 baths2,560 sq. ft.
$995,000Active4 beds 3 baths2,560 sq. ft.8326 Simsbury Drive, Reno, NV 89439
MLS# 250056585Listed by: DICKSON REALTY - CAUGHLIN

