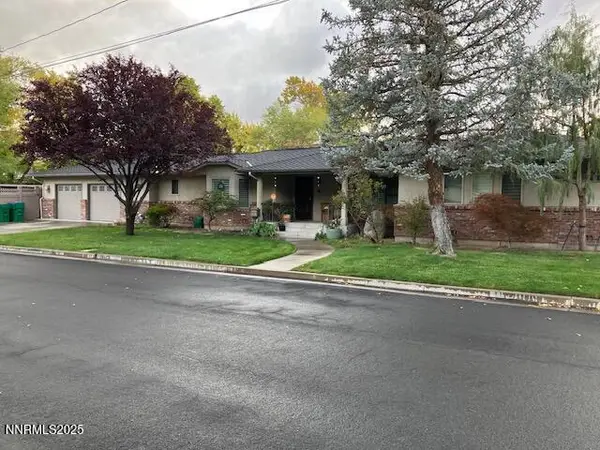2300 Brego Lane, Reno, NV 89521
Local realty services provided by:Better Homes and Gardens Real Estate Drakulich Realty
2300 Brego Lane,Reno, NV 89521
$825,000
- 2 Beds
- 2 Baths
- - sq. ft.
- Single family
- Sold
Listed by: margie mcintyre, michael kistler
Office: dickson realty - damonte ranch
MLS#:250052420
Source:NV_NNRMLS
Sorry, we are unable to map this address
Price summary
- Price:$825,000
About this home
Live the Elevated Active Adult Lifestyle in this well-designed 55+ community. A stunning blend of sophistication and comfort, nestled in the heart of South Reno—one of Northern Nevada's premier active adult communities. This beautifully appointed single-story home offers high-end finishes, upgrades, plus a desirable corner lot location with professionally designed landscaping. The open-concept design features a dining room, kitchen and great room which open to a covered and uncovered patio - Perfect for entertaining or relaxing. Gourmet kitchen is an entertainer's dream overlooking the great room. Complete with customized cabinetry, fixtures, stainless steel farm sink, quartz counters, marble woven weave backsplash and waterfall island. The pendant lighting, beverage / wine cooler, and under-cabinet lighting. Jenn Air appliances, walk in pantry make this kitchen a chef's dream. The Great room offers double sliders that open to the covered and uncovered patio and back yard enhanced by a fireplace with a marble surround. Lots of room to spread out and enoy your entertainment center, outdoor covered patio. The entire house has hard surface flooring which is large plank engineered hardwood and tile flooring with a designer marble entryway. A separate flex room for crafts, exercise room or home office is across from the great room accessed by the covered patio.. The separate casita has a variety of uses - get away place, home office, craft and hobbies, gym - ready to complete your needs for extra space. Private Haven is the word that completes the primary suite. The primary bathroom has custom flooring, a shower with floor to ceiling tile surround with glass enclosure, dual sinks, lighting and mirrors. Designed with California Closets for the walk in closet. Professionally designed landscaping by D & G Landscaping creates a private oasis with a charming "moon garden" filled with fragrant David Austin and Jackson & Perkins roses adorned by a trellis. Enjoy shaded entertaining under the large arbor, a natural gas line for BBQs and outdoor fireplace, low-maintenance artificial turf. The tranquil sound of a centerpiece fountain anchors the private outdoor space. Lastly - the two car garage has extra storage space, built in cabinets by California Closet and a door to access the side and rear yards. Residents of the Regency at Presidio enjoy resort-style amenities, including a 17,000 sq. ft. clubhouse with an indoor pool, spa, fitness center, billiards/game room, aerobics studio, and formal lounge. The community also offers a vibrant social scene with clubs, activities, and events. Outdoor enthusiasts will appreciate access to pickle ball, bocce ball, and tennis courts, as well as the nearby Presidio Clubhouse with its own gym, outdoor pool & spa. With scenic bike and walking trails around a wildlife preserve, plus easy access to hiking, fishing, and skiing just 25 minutes away, this home offers the perfect balance of active and relaxed living. It is conveniently located near shopping, dining, the freeway, and the airport
Contact an agent
Home facts
- Year built:2017
- Listing ID #:250052420
- Added:134 day(s) ago
- Updated:November 13, 2025 at 12:45 PM
Rooms and interior
- Bedrooms:2
- Total bathrooms:2
- Full bathrooms:2
Heating and cooling
- Cooling:Central Air
- Heating:Electric, Fireplace(s), Heating, Natural Gas
Structure and exterior
- Year built:2017
Schools
- High school:Damonte
- Middle school:Depoali
- Elementary school:Nick Poulakidas
Utilities
- Water:Public, Water Connected
- Sewer:Public Sewer, Sewer Connected
Finances and disclosures
- Price:$825,000
- Tax amount:$5,202
New listings near 2300 Brego Lane
- New
 $465,000Active3 beds 2 baths1,660 sq. ft.
$465,000Active3 beds 2 baths1,660 sq. ft.17365 Aquamarine Drive, Reno, NV 89508
MLS# 250058154Listed by: RE/MAX PROFESSIONALS-RENO - New
 $430,000Active3 beds 2 baths1,390 sq. ft.
$430,000Active3 beds 2 baths1,390 sq. ft.7447 Findhorn Drive, Reno, NV 89506
MLS# 250058156Listed by: SIERRA SOTHEBY'S INTL. REALTY - New
 $538,000Active3 beds 2 baths1,725 sq. ft.
$538,000Active3 beds 2 baths1,725 sq. ft.7266 Overture Drive, Reno, NV 89506
MLS# 250058152Listed by: HAUTE PROPERTIES NV - Open Sat, 11am to 1pmNew
 $450,000Active3 beds 2 baths1,570 sq. ft.
$450,000Active3 beds 2 baths1,570 sq. ft.18718 Knott Creek Court, Reno, NV 89508
MLS# 250058149Listed by: KELLER WILLIAMS GROUP ONE INC. - New
 $490,000Active2 beds 2 baths1,140 sq. ft.
$490,000Active2 beds 2 baths1,140 sq. ft.9721 Ripple Way, Reno, NV 89521
MLS# 250058146Listed by: SIERRA NEVADA PROPERTIES-RENO - New
 $575,000Active3 beds 3 baths2,826 sq. ft.
$575,000Active3 beds 3 baths2,826 sq. ft.3415 Skyline Boulevard, Reno, NV 89509
MLS# 250058136Listed by: CHASE INTERNATIONAL-DAMONTE - New
 $1,150,000Active2 beds 2 baths2,035 sq. ft.
$1,150,000Active2 beds 2 baths2,035 sq. ft.255 Circle Drive, Reno, NV 89509
MLS# 250058137Listed by: ALLISON JAMES ESTATES & HOMES - New
 $375,000Active1.01 Acres
$375,000Active1.01 Acres206 Paddington Court, Reno, NV 89511
MLS# 250058132Listed by: DICKSON REALTY - MONTREUX - New
 $129,000Active10.1 Acres
$129,000Active10.1 Acres3790 Bullfrog Road, Reno, NV 89521
MLS# 250058134Listed by: DICKSON REALTY - CAUGHLIN - New
 $525,000Active3 beds 3 baths1,323 sq. ft.
$525,000Active3 beds 3 baths1,323 sq. ft.5722 Golden Eagle Drive, Reno, NV 89523
MLS# 250058128Listed by: PMI RENO
